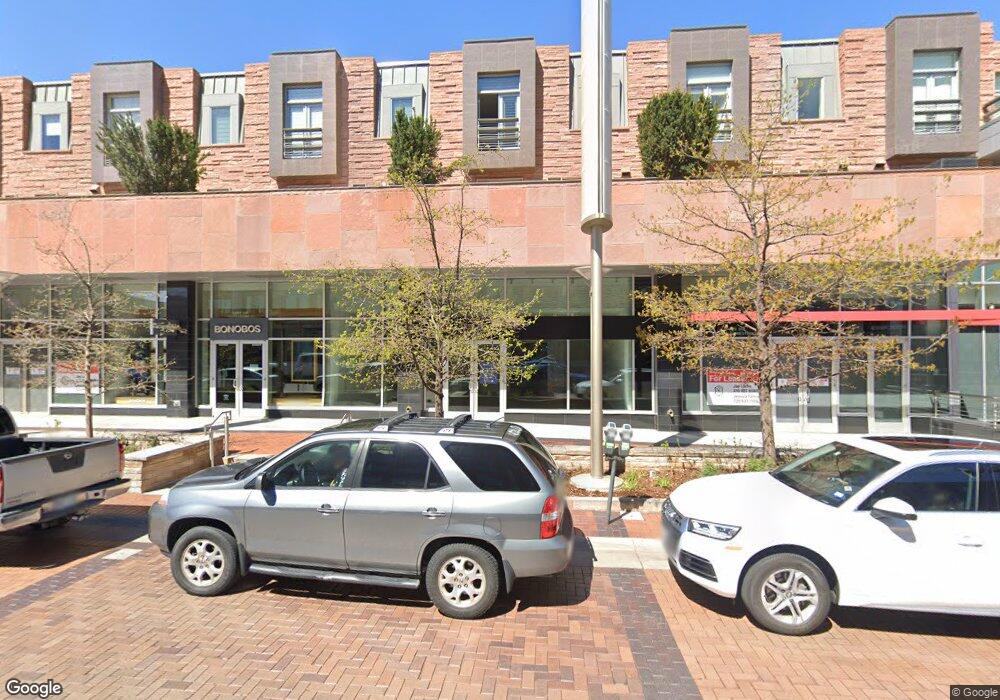105 Fillmore St Unit 202 Denver, CO 80206
Cherry Creek NeighborhoodEstimated Value: $2,675,011 - $2,915,000
2
Beds
3
Baths
2,364
Sq Ft
$1,182/Sq Ft
Est. Value
About This Home
This home is located at 105 Fillmore St Unit 202, Denver, CO 80206 and is currently estimated at $2,795,003, approximately $1,182 per square foot. 105 Fillmore St Unit 202 is a home located in Denver County with nearby schools including Bromwell Elementary School, Morey Middle School, and East High School.
Ownership History
Date
Name
Owned For
Owner Type
Purchase Details
Closed on
Aug 31, 2022
Sold by
Mendel Neal A
Bought by
Lapp Eric
Current Estimated Value
Home Financials for this Owner
Home Financials are based on the most recent Mortgage that was taken out on this home.
Original Mortgage
$1,985,000
Outstanding Balance
$1,888,577
Interest Rate
4.75%
Mortgage Type
Balloon
Estimated Equity
$906,426
Purchase Details
Closed on
Dec 9, 2021
Sold by
Ashkin Carl S
Bought by
Mendel Neal A and Mendel Kathleen G
Purchase Details
Closed on
Mar 30, 2020
Sold by
Browstone 202 Llc
Bought by
Ashkin Carl S
Purchase Details
Closed on
Dec 13, 2011
Sold by
The Plaza At Cherry Creek North Llc
Bought by
Brownstone 202 Llc
Create a Home Valuation Report for This Property
The Home Valuation Report is an in-depth analysis detailing your home's value as well as a comparison with similar homes in the area
Home Values in the Area
Average Home Value in this Area
Purchase History
| Date | Buyer | Sale Price | Title Company |
|---|---|---|---|
| Lapp Eric | $2,975,000 | None Listed On Document | |
| Mendel Neal A | $2,850,000 | Fidelity National Title | |
| Ashkin Carl S | $1,700,000 | Land Title Guarantee Co | |
| Brownstone 202 Llc | $1,800,000 | Land Title Guarantee Company |
Source: Public Records
Mortgage History
| Date | Status | Borrower | Loan Amount |
|---|---|---|---|
| Open | Lapp Eric | $1,985,000 |
Source: Public Records
Tax History Compared to Growth
Tax History
| Year | Tax Paid | Tax Assessment Tax Assessment Total Assessment is a certain percentage of the fair market value that is determined by local assessors to be the total taxable value of land and additions on the property. | Land | Improvement |
|---|---|---|---|---|
| 2024 | $13,327 | $168,270 | $46,130 | $122,140 |
| 2023 | $13,039 | $168,270 | $46,130 | $122,140 |
| 2022 | $11,792 | $148,280 | $38,190 | $110,090 |
| 2021 | $11,383 | $152,550 | $39,290 | $113,260 |
| 2020 | $8,872 | $119,580 | $36,980 | $82,600 |
| 2019 | $8,624 | $119,580 | $36,980 | $82,600 |
| 2018 | $8,255 | $106,700 | $32,590 | $74,110 |
| 2017 | $8,230 | $106,700 | $32,590 | $74,110 |
| 2016 | $9,067 | $111,190 | $20,632 | $90,558 |
| 2015 | $8,687 | $111,190 | $20,632 | $90,558 |
| 2014 | $10,878 | $130,970 | $11,351 | $119,619 |
Source: Public Records
Map
Nearby Homes
- 100 Detroit St Unit 206
- 250 Columbine St Unit 409
- 250 Columbine St Unit 216
- 345 Fillmore St Unit 203
- 350 Detroit St Unit 209
- 185 Steele St Unit 303
- 185 Steele St Unit 212
- 185 Steele St Unit 406
- 185 Steele St Unit 204
- 185 Steele St Unit 503
- 361 Detroit St
- 350 Milwaukee St
- 335 Saint Paul St
- 375 Clayton St
- 2700 E Cherry Creek Dr S Unit 216
- 2700 E Cherry Creek Dr S Unit 108
- 2821 E Cedar Ave Unit 14
- 2500 E Cherry Creek Dr S Unit 414
- 2500 E Cherry Creek South Dr Unit 217
- 2500 E Cherry Creek South Dr Unit 402
- 105 Fillmore St Unit 203
- 105 Fillmore St Unit 205
- 105 Fillmore St Unit 206
- 105 Fillmore St Unit 209
- 105 Fillmore St Unit 202
- 105 Fillmore St Unit 201
- 105 Fillmore St
- 105 Fillmore St
- 105 Fillmore St
- 105 Fillmore St
- 105 Fillmore St
- 105 Fillmore St Unit 204
- 105 Fillmore St Unit 206
- 105 Fillmore St Unit 208
- 105 Fillmore St Unit 203
- 105 Fillmore St Unit 209
- 105 Fillmore St Unit 205
- 105 Fillmore St Unit 201
- 105 Fillmore St Unit 207
- 105 Fillmore St
