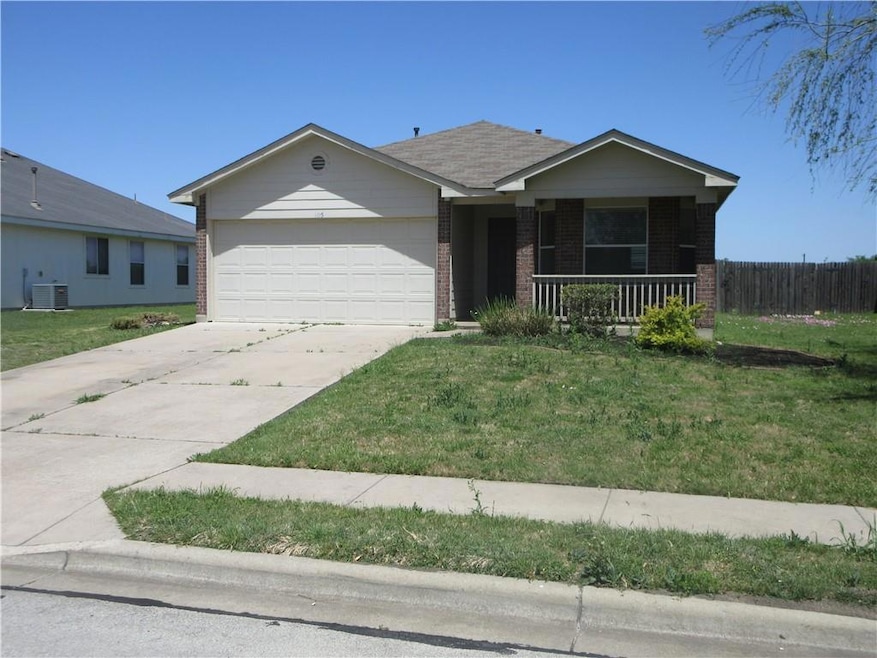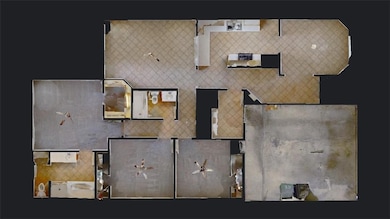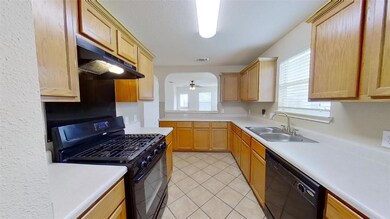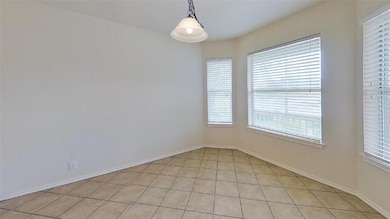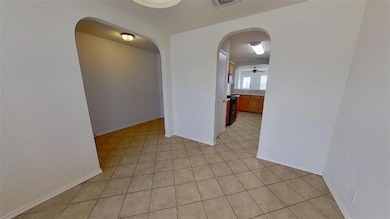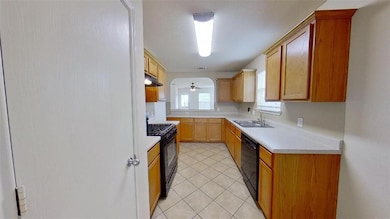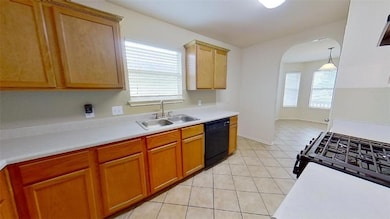105 Fishbaugh Ln Hutto, TX 78634
Creekside NeighborhoodHighlights
- Community Pool
- Rear Porch
- Tile Flooring
- Tennis Courts
- Park
- 1-minute walk to Glenwood Splash Pad Park
About This Home
Located in the desirable Glenwood subdivision in Hutto, this charming 1,390 sq ft home offers a bright and spacious layout with 3 bedrooms, 2 baths, and a 2-car garage. Thoughtful design touches include an art niche in the entry hallway, ceiling fans in the living room and all bedrooms, and a kitchen with abundant counter space, gas stove, and pantry. The premier bedroom features a spacious en-suite with a large single-sink vanity, separate tub and shower, linen closet, and good sized walk-in closet. Enjoy a HUGE fenced backyard that backs directly to Glenwood Park—featuring a playground, community pool, splash pad, volleyball, and tennis courts. Just a short walk to outdoor fun and neighborhood amenities!
Listing Agent
Keystone Real Estate Brokerage Phone: (512) 868-3888 License #0483661 Listed on: 06/13/2025
Home Details
Home Type
- Single Family
Est. Annual Taxes
- $6,190
Year Built
- Built in 2010
Lot Details
- 8,451 Sq Ft Lot
- Southwest Facing Home
- Wood Fence
Parking
- 2 Car Garage
- Garage Door Opener
Home Design
- Brick Exterior Construction
- Slab Foundation
- Composition Roof
- HardiePlank Type
Interior Spaces
- 1,390 Sq Ft Home
- 1-Story Property
- Ceiling Fan
- Blinds
- Fire and Smoke Detector
Kitchen
- Free-Standing Gas Range
- Range Hood
- Dishwasher
- Disposal
Flooring
- Carpet
- Tile
Bedrooms and Bathrooms
- 3 Main Level Bedrooms
- 2 Full Bathrooms
Outdoor Features
- Rear Porch
Schools
- Ray Elementary School
- Farley Middle School
- Hutto High School
Utilities
- Central Heating and Cooling System
- Heating System Uses Natural Gas
- Heating System Uses Propane
- Propane
Listing and Financial Details
- Security Deposit $1,750
- Tenant pays for all utilities
- The owner pays for taxes
- 12 Month Lease Term
- Application Fee: 0
- Assessor Parcel Number 14110004BC0003
- Tax Block C
Community Details
Overview
- Property has a Home Owners Association
- Glenwood Ph 04B Subdivision
- Property managed by Keystone Real Estate
Amenities
- Common Area
Recreation
- Tennis Courts
- Community Playground
- Community Pool
- Park
Pet Policy
- Pet Deposit $1,000
- Dogs and Cats Allowed
- Medium pets allowed
Map
Source: Unlock MLS (Austin Board of REALTORS®)
MLS Number: 3827840
APN: R492232
- 123 Bayliss St
- 122 Bayliss St
- 205 Mitchell Dr
- 721 Luna Vista Dr
- 10025 Fm 1660
- 309 Abamillo Ct
- 6001 Andross Ct
- 506 Garrett Ct
- 603 Luna Vista Dr
- 502 Stewart Dr
- 512 Mitchell Dr
- 407 Camellia Dr
- 5006 Daymon Ct
- 221 Foxglove Dr
- 413 Luna Vista Dr
- 120 Hawkins Ct
- 300 Eagle Lake Dr
- 215 Tokalaun Dr
- 510 Timber Brook Dr
- 311 Charter Oak Dr
- 205 Mitchell Dr
- 318 Mitchell Dr
- 602 Losoya Ct
- 201 County Road 137
- 228 Bent Creek Dr
- 502 Mossy Rock Dr
- 1007 Whelk Loop
- 112 Eagle Lake Dr
- 405 Charter Oak Dr
- 1100 Mitchell Dr
- 512 Clearlake Dr
- 220 Timber Brook Dr
- 520 Clearlake Dr
- 200 Camargue Dr
- 1006 Potter Cove
- 227 Milliner Loop
- 215 Roaming Dr
- 400 Cr 137
- 314 Milliner Loop
- 200 Doc Johns Dr
