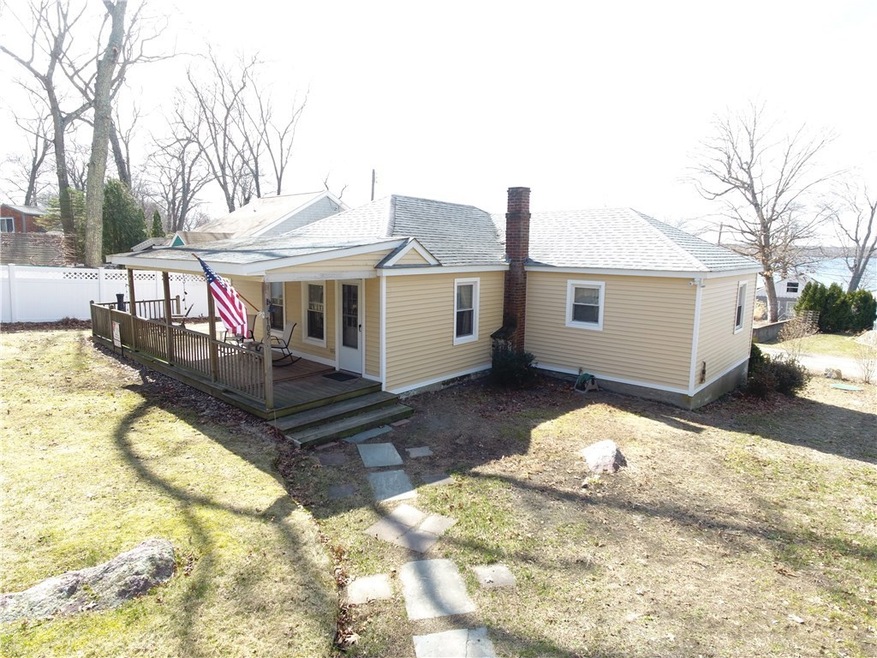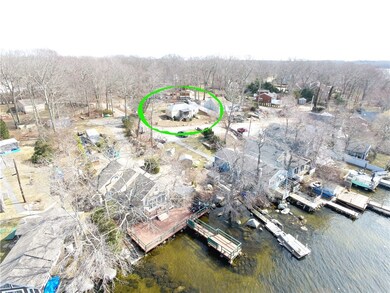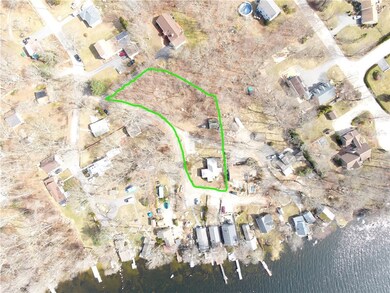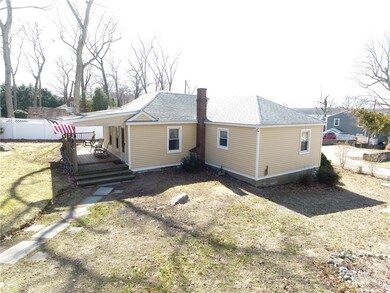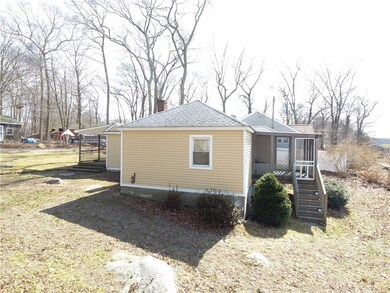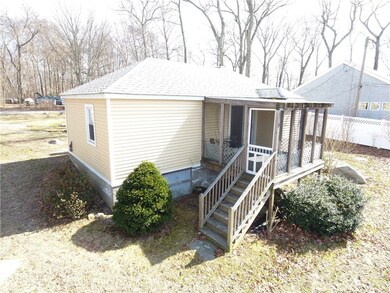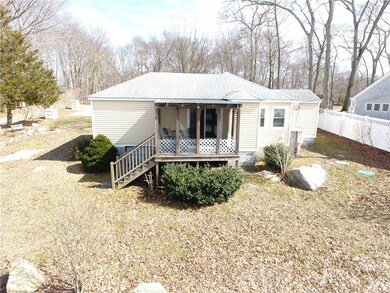
105 Forand Ln Tiverton, RI 02878
Bliss Corners NeighborhoodEstimated Value: $313,000 - $380,651
Highlights
- Water Views
- Deck
- Wood Flooring
- Water Access
- Wooded Lot
- Cottage
About This Home
As of July 2019Sitting on just over an acre; The Forand Lane House, Circa ~1948 provides a seasonal water view. This one bedroom cottage is perched on a hill. Amongst an enclave of small cottages turned into year round homes. Inside, the galley kitchen has knotty pine cabinets. Beyond the kitchen is a double slider opening onto a screened in porch as an outlook of a water-view. The big living room includes a pellet stove to keep cozy warm in the winter. Off the living room is a dining area connected to a large bedroom.
Home Details
Home Type
- Single Family
Est. Annual Taxes
- $3,003
Year Built
- Built in 1948
Lot Details
- 1.01 Acre Lot
- Fenced
- Wooded Lot
Parking
- 2 Car Detached Garage
Home Design
- Cottage
- Concrete Perimeter Foundation
Interior Spaces
- 1,040 Sq Ft Home
- 1-Story Property
- Water Views
Flooring
- Wood
- Carpet
- Vinyl
Bedrooms and Bathrooms
- 1 Bedroom
- 1 Full Bathroom
- Bathtub with Shower
Unfinished Basement
- Walk-Out Basement
- Crawl Space
Outdoor Features
- Water Access
- Walking Distance to Water
- Deck
- Screened Patio
- Porch
Utilities
- No Cooling
- Heating System Uses Oil
- Baseboard Heating
- Heating System Uses Steam
- 100 Amp Service
- Well
- Oil Water Heater
- Septic Tank
Community Details
- Stafford Pond Subdivision
- Shops
Listing and Financial Details
- Tax Lot 159
- Assessor Parcel Number 105FORANDLANETIVR
Ownership History
Purchase Details
Home Financials for this Owner
Home Financials are based on the most recent Mortgage that was taken out on this home.Purchase Details
Home Financials for this Owner
Home Financials are based on the most recent Mortgage that was taken out on this home.Purchase Details
Purchase Details
Home Financials for this Owner
Home Financials are based on the most recent Mortgage that was taken out on this home.Purchase Details
Home Financials for this Owner
Home Financials are based on the most recent Mortgage that was taken out on this home.Similar Homes in the area
Home Values in the Area
Average Home Value in this Area
Purchase History
| Date | Buyer | Sale Price | Title Company |
|---|---|---|---|
| Bernasconi Richard | $188,000 | -- | |
| Obrien Janet H | -- | -- | |
| Obrien Janet H | -- | -- | |
| Obrien Janet H | $99,000 | -- | |
| Ryan Marie J | $94,000 | -- |
Mortgage History
| Date | Status | Borrower | Loan Amount |
|---|---|---|---|
| Previous Owner | Szafir Scott M | $15,000 | |
| Previous Owner | Ryan Marie J | $115,000 | |
| Previous Owner | Ryan Marie J | $89,100 | |
| Previous Owner | Ryan Marie J | $70,000 |
Property History
| Date | Event | Price | Change | Sq Ft Price |
|---|---|---|---|---|
| 07/01/2019 07/01/19 | Sold | $188,000 | -24.8% | $181 / Sq Ft |
| 06/01/2019 06/01/19 | Pending | -- | -- | -- |
| 03/06/2019 03/06/19 | For Sale | $249,900 | -- | $240 / Sq Ft |
Tax History Compared to Growth
Tax History
| Year | Tax Paid | Tax Assessment Tax Assessment Total Assessment is a certain percentage of the fair market value that is determined by local assessors to be the total taxable value of land and additions on the property. | Land | Improvement |
|---|---|---|---|---|
| 2024 | $3,149 | $285,000 | $116,600 | $168,400 |
| 2023 | $3,077 | $206,500 | $85,700 | $120,800 |
| 2022 | $3,021 | $206,500 | $85,700 | $120,800 |
| 2021 | $2,947 | $206,500 | $85,700 | $120,800 |
| 2020 | $2,966 | $183,200 | $117,900 | $65,300 |
| 2019 | $2,893 | $183,200 | $117,900 | $65,300 |
| 2018 | $3,003 | $183,200 | $117,900 | $65,300 |
| 2017 | $3,435 | $180,300 | $115,100 | $65,200 |
| 2016 | $3,451 | $180,300 | $115,100 | $65,200 |
| 2015 | $3,451 | $180,300 | $115,100 | $65,200 |
| 2014 | $3,609 | $187,000 | $115,100 | $71,900 |
Agents Affiliated with this Home
-
John Long

Seller's Agent in 2019
John Long
HomeSmart Professionals
(774) 451-2163
3 in this area
59 Total Sales
-
Jason Araujo

Buyer's Agent in 2019
Jason Araujo
HomeSmart Professionals
(508) 287-2428
60 Total Sales
Map
Source: State-Wide MLS
MLS Number: 1216610
APN: TIVE-000212-000000-000159
- 100 Corys Ln
- 100 Cory's Ln
- 0 Crandall Rd
- 1740 Bulgarmarsh Rd
- 65 Judge St
- 64 Campion Ave
- 0 Leger Ln Unit 73361952
- 0 Leger Ln Unit 1382826
- 85 Campion Ave
- 30 Blackbird Ct
- 11 Cardinal Ct
- 60 Leger Ln
- 41 Hudson St
- 180 Tickle Rd
- 299 S Christopher Ave
- 15 Mockingbird Ln
- 72 Jefferson St
- 206 Songbird Ln
- 50 Tower Hill Rd
- 217 Tickle Rd
