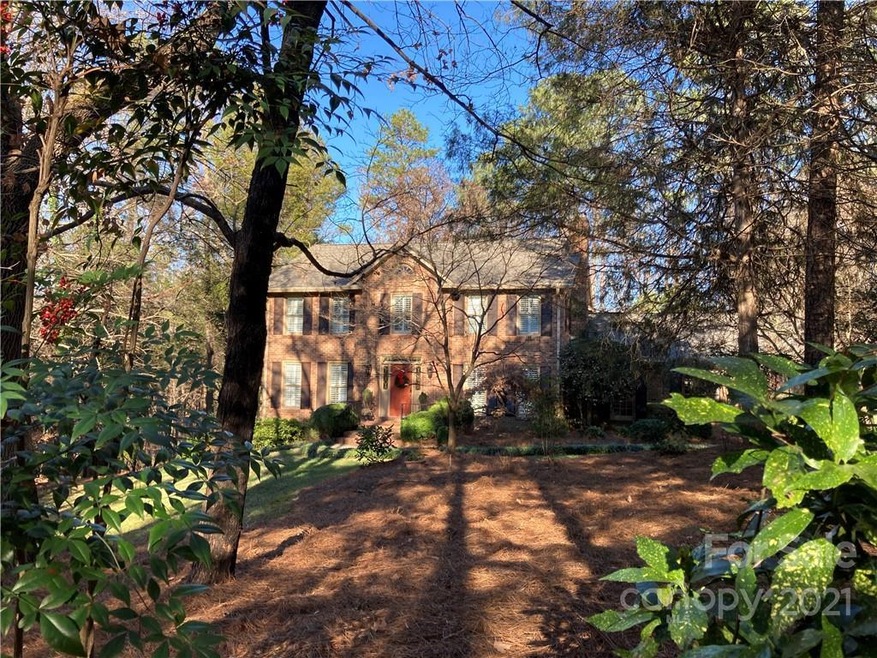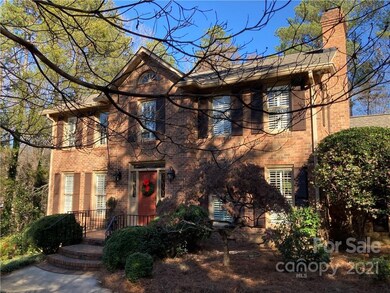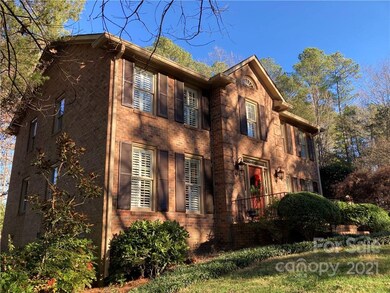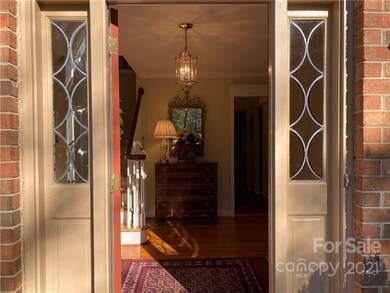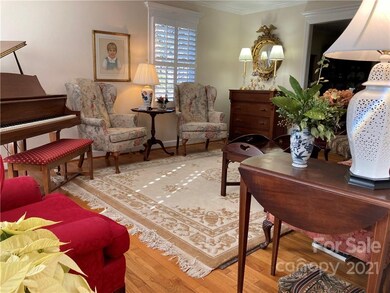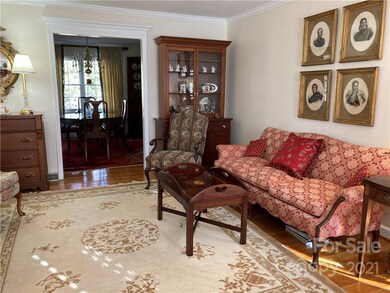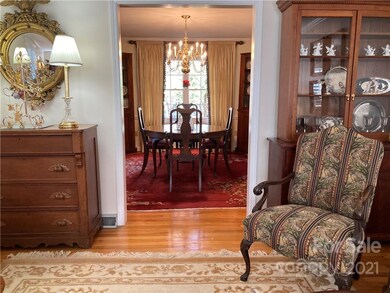
105 Forest Cliff Ct NE Concord, NC 28025
Estimated Value: $544,173 - $672,000
Highlights
- Wooded Lot
- Traditional Architecture
- Attached Garage
- Beverly Hills STEM Elementary Rated A-
- Wood Flooring
- Built-In Features
About This Home
As of March 2022Nestled within lovely Overbrook Estate is this one owner, custom home-a graceful residence with special touches such as the antique fireplace surround & the added bonus of a sitting room/library adjoining the Primary Bedroom. Plantation shutters and custom drapes adorn most windows. New Roof, 2019. This gorgeous woodland setting among professionally maintained grounds is a rare find being slightly under an acre. The convenience of NE Concord amenities & proximity to interstate travel make the natural setting of Overbrook a rare find. An overall immaculate property!
Last Agent to Sell the Property
Deborah Fink
Craven & Company Realtors License #197847 Listed on: 12/13/2021
Home Details
Home Type
- Single Family
Est. Annual Taxes
- $4,681
Year Built
- Built in 1979
Lot Details
- Paved or Partially Paved Lot
- Lot Has A Rolling Slope
- Wooded Lot
- Property is zoned RM1, RM-1
Home Design
- Traditional Architecture
- Brick Exterior Construction
Interior Spaces
- Built-In Features
- Window Treatments
- Family Room with Fireplace
- Crawl Space
- Pull Down Stairs to Attic
- Laundry Room
Kitchen
- Electric Cooktop
- Microwave
- Plumbed For Ice Maker
- Dishwasher
Flooring
- Wood
- Tile
- Vinyl
Bedrooms and Bathrooms
- 4 Bedrooms
- Walk-In Closet
Parking
- Attached Garage
- Side Facing Garage
- Garage Door Opener
Accessible Home Design
- Grab Bar In Bathroom
Schools
- Concord Middle School
- Concord High School
Utilities
- Heat Pump System
- Cable TV Available
Community Details
- Overbrook Subdivision
Listing and Financial Details
- Assessor Parcel Number 5622-94-7222-0000
Ownership History
Purchase Details
Home Financials for this Owner
Home Financials are based on the most recent Mortgage that was taken out on this home.Similar Homes in Concord, NC
Home Values in the Area
Average Home Value in this Area
Purchase History
| Date | Buyer | Sale Price | Title Company |
|---|---|---|---|
| Riley Travis A | $495,000 | Black & Boone Pa |
Mortgage History
| Date | Status | Borrower | Loan Amount |
|---|---|---|---|
| Open | Riley Travis A | $485,000 | |
| Previous Owner | Ellington Gwendolyn M | $45,000 | |
| Previous Owner | Ellington King Gwendolyn M | $25,000 |
Property History
| Date | Event | Price | Change | Sq Ft Price |
|---|---|---|---|---|
| 03/04/2022 03/04/22 | Sold | $495,000 | -4.8% | $178 / Sq Ft |
| 01/22/2022 01/22/22 | Pending | -- | -- | -- |
| 12/13/2021 12/13/21 | For Sale | $519,900 | -- | $187 / Sq Ft |
Tax History Compared to Growth
Tax History
| Year | Tax Paid | Tax Assessment Tax Assessment Total Assessment is a certain percentage of the fair market value that is determined by local assessors to be the total taxable value of land and additions on the property. | Land | Improvement |
|---|---|---|---|---|
| 2024 | $4,681 | $470,020 | $95,250 | $374,770 |
| 2023 | $3,458 | $283,480 | $63,500 | $219,980 |
| 2022 | $3,458 | $283,480 | $63,500 | $219,980 |
| 2021 | $3,458 | $283,480 | $63,500 | $219,980 |
| 2020 | $3,458 | $283,480 | $63,500 | $219,980 |
| 2019 | $3,196 | $261,990 | $55,030 | $206,960 |
| 2018 | $3,144 | $261,990 | $55,030 | $206,960 |
| 2017 | $3,091 | $261,990 | $55,030 | $206,960 |
| 2016 | $1,834 | $252,500 | $60,000 | $192,500 |
| 2015 | $2,980 | $252,500 | $60,000 | $192,500 |
| 2014 | $2,980 | $252,500 | $60,000 | $192,500 |
Agents Affiliated with this Home
-
D
Seller's Agent in 2022
Deborah Fink
Craven & Company Realtors
-
Starr Black

Buyer's Agent in 2022
Starr Black
RE/MAX
(704) 467-2164
7 in this area
45 Total Sales
Map
Source: Canopy MLS (Canopy Realtor® Association)
MLS Number: 3813309
APN: 5622-94-7222-0000
- 115 Forest Cliff Ct NE
- 105 Partridge Bluff Dr NE
- 545 Wilhelm Place NE Unit 6A, 6B, 5, 4
- 806 Mcgregor Dr NE
- 676 Cottingham Place NE
- 468 Wilhelm Place NE
- 2990 Dale Earnhardt Blvd
- 456 Brook Valley Ct NE
- 14 Knowles St
- 1200 Grace Ave
- 550 Burrage Rd NE
- 481 Patriot Ct NE
- 1014 Skyway Dr
- 1105 Mount Olivet Rd
- 3007 Centergrove Rd
- 3253 Centergrove Rd
- 685 Knollcrest Dr NE
- 1103 Oklahoma St
- 695 Knollcrest Dr NE
- 1012 Burrage Rd NE
- 105 Forest Cliff Ct NE
- 101 Forest Cliff Ct NE
- 107 Forest Cliff Ct NE
- 100 Bridlewood Place NE
- 106 Bridlewood Place NE
- 100 Forest Cliff Ct NE
- 109 Forest Cliff Ct NE
- 34 Forest Cliff Ct NE
- 150 Overbrook Dr NE
- 110 Bridlewood Place NE
- 148 Overbrook Dr NE
- 113 Bridlewood Place NE
- 145 Overbrook Dr NE
- 110 Forest Cliff Ct NE
- 115 Bridlewood Place NE
- 147 Overbrook Dr NE
- 111 Forest Cliff Ct NE
- 111 Bridlewood Place NE
- 143 Overbrook Dr NE
- 144 Overbrook Dr NE
