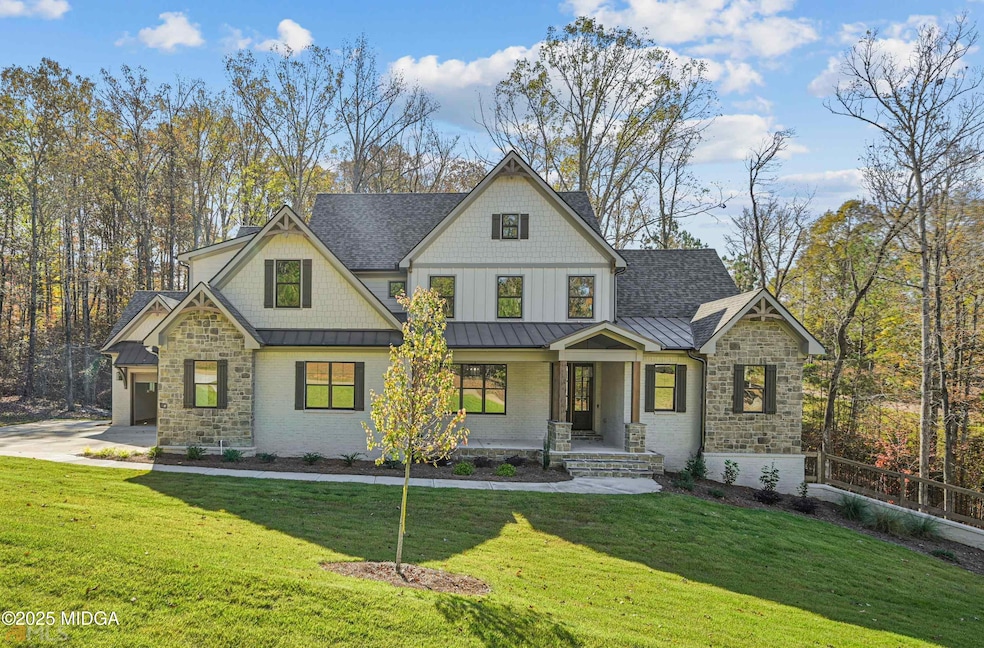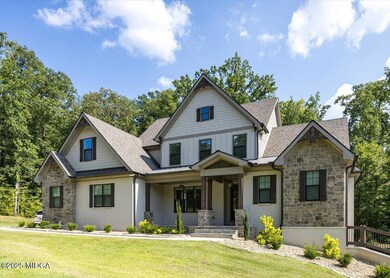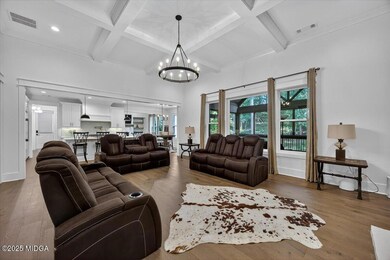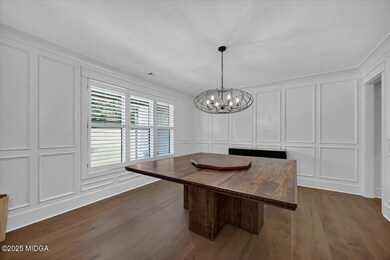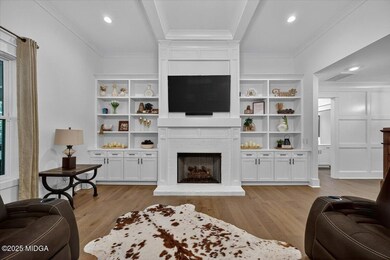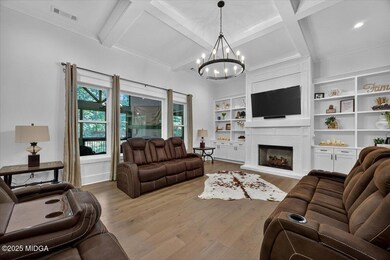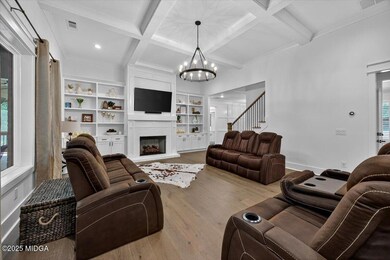Luxury Living in River Forest!Welcome to 105 Fox Court--an exquisite 5-bedroom, 4.5-bath home nestled on a beautifully landscaped 1.32-acre corner lot in the prestigious, gated River Forest golf, swim, and tennis community. Just 40 minutes from Atlanta Airport and minutes from Macon, this home offers a perfect blend of elegance, space, and convenience.Step inside to find extensive trim work, soaring ceilings, and thoughtful details throughout. The spacious kitchen overlooks a grand great room with built-ins, while the oversized dining room and vaulted keeping room--complete with cozy fireplace and more built-ins--make entertaining effortless. Enjoy year-round outdoor living on the screened-in deck with its own fireplace.The main-level owner's suite is a retreat with dual vanities, a large walk-in closet, and spa-like comfort. Upstairs, you'll find a secondary master suite with a private bath, two additional bedrooms, and a versatile bonus room.The finished daylight basement is an entertainer's dream, featuring a state-of-the-art theater room with IMAX-quality sound, a game room, kitchen area, office, workout room, bedroom, full bath, and a steel-reinforced safe room. There's also a screened-in patio that extends your living space outdoors.Additional highlights include a 3-car garage with epoxy flooring, built-in features throughout, and plenty of room to live, work, and play. Don't miss your chance to call this showstopper home!

