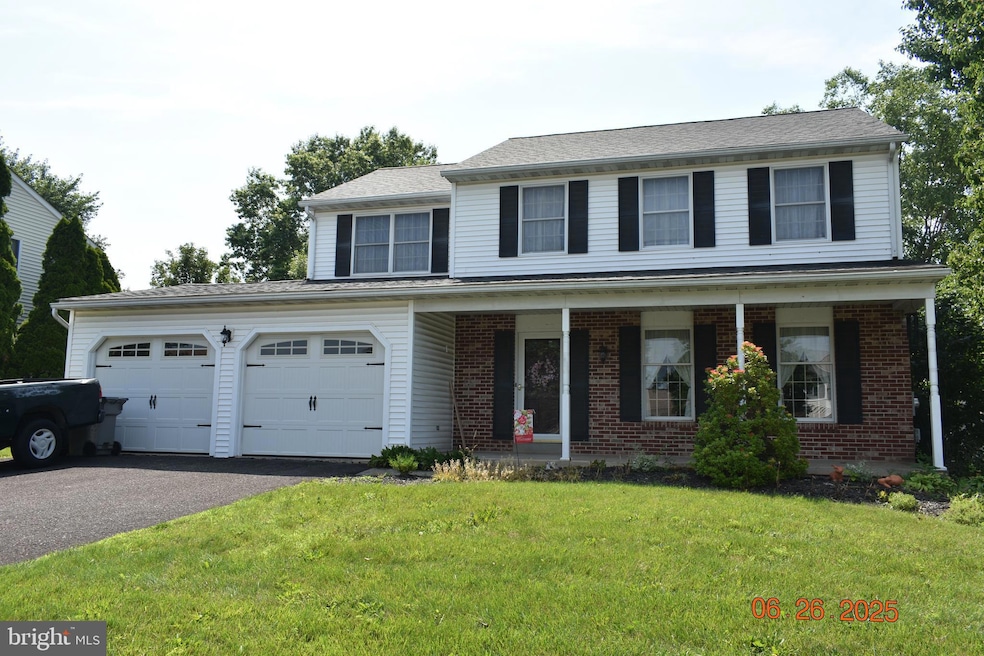
105 Gentry Dr Perkasie, PA 18944
Hilltown NeighborhoodHighlights
- Colonial Architecture
- Engineered Wood Flooring
- No HOA
- Traditional Floor Plan
- Attic
- Breakfast Area or Nook
About This Home
As of July 2025This Sterling Knoll Colonial is offered for the first time in 31 years and is a must see! Features include 4 bedrooms, 2 1/2 baths, a cozy family room, a 2 car garage, and a full basement for storage or future living space. The kitchen offers ample counter space with newer appliances, and access to the first floor laundry. Refrigerator, Washer & Dryer are also included. This home offers ample space for comfortable living. Enjoy the outdoors with a rear patio, perfect for relaxing or entertaining. Conveniently located near major routes, shopping and the charming boro of Perkasie. You will have easy access to local attractions, including dining at The Perk, various breweries like Free Will, and rooftop dining at The Ram. Immediate occupancy is available. Don't miss this opportunity!
Last Agent to Sell the Property
RE/MAX Centre Realtors License #AB051386L Listed on: 07/13/2025

Home Details
Home Type
- Single Family
Est. Annual Taxes
- $5,419
Year Built
- Built in 1994
Lot Details
- 9,000 Sq Ft Lot
- West Facing Home
- Level Lot
- Open Lot
- Back, Front, and Side Yard
- Property is in good condition
- Property is zoned CR
Parking
- 2 Car Direct Access Garage
- 4 Driveway Spaces
- Front Facing Garage
- Garage Door Opener
Home Design
- Colonial Architecture
- Frame Construction
- Architectural Shingle Roof
- Concrete Perimeter Foundation
Interior Spaces
- 1,946 Sq Ft Home
- Property has 2 Levels
- Traditional Floor Plan
- Family Room Off Kitchen
- Living Room
- Attic
Kitchen
- Breakfast Area or Nook
- Eat-In Kitchen
- Electric Oven or Range
- Self-Cleaning Oven
- Built-In Range
- Built-In Microwave
- Dishwasher
- Disposal
Flooring
- Engineered Wood
- Carpet
- Vinyl
Bedrooms and Bathrooms
- 4 Bedrooms
- En-Suite Primary Bedroom
- Walk-in Shower
Laundry
- Laundry Room
- Laundry on main level
- Electric Front Loading Dryer
- Front Loading Washer
Unfinished Basement
- Basement Fills Entire Space Under The House
- Interior Basement Entry
Location
- Suburban Location
Schools
- Seylar Elementary School
- Penn Central Middle School
- Pennrdige High School
Utilities
- Central Air
- Heat Pump System
- Underground Utilities
- 200+ Amp Service
- Electric Water Heater
- Phone Available
- Cable TV Available
Community Details
- No Home Owners Association
- Built by Glenn Garis
- Sterling Knoll Subdivision, Colonial Floorplan
- Colonial Community
Listing and Financial Details
- Tax Lot 020
- Assessor Parcel Number 15-045-020
Ownership History
Purchase Details
Home Financials for this Owner
Home Financials are based on the most recent Mortgage that was taken out on this home.Purchase Details
Purchase Details
Similar Homes in Perkasie, PA
Home Values in the Area
Average Home Value in this Area
Purchase History
| Date | Type | Sale Price | Title Company |
|---|---|---|---|
| Deed | $485,000 | Evans Abstract | |
| Corporate Deed | $159,900 | -- | |
| Deed | $475,000 | -- |
Property History
| Date | Event | Price | Change | Sq Ft Price |
|---|---|---|---|---|
| 07/31/2025 07/31/25 | Sold | $485,000 | 0.0% | $249 / Sq Ft |
| 07/24/2025 07/24/25 | Pending | -- | -- | -- |
| 07/23/2025 07/23/25 | Price Changed | $485,000 | -3.0% | $249 / Sq Ft |
| 07/13/2025 07/13/25 | For Sale | $499,900 | -- | $257 / Sq Ft |
Tax History Compared to Growth
Tax History
| Year | Tax Paid | Tax Assessment Tax Assessment Total Assessment is a certain percentage of the fair market value that is determined by local assessors to be the total taxable value of land and additions on the property. | Land | Improvement |
|---|---|---|---|---|
| 2025 | $5,459 | $31,840 | $5,520 | $26,320 |
| 2024 | $5,459 | $31,840 | $5,520 | $26,320 |
| 2023 | $5,395 | $31,840 | $5,520 | $26,320 |
| 2022 | $5,395 | $31,840 | $5,520 | $26,320 |
| 2021 | $5,395 | $31,840 | $5,520 | $26,320 |
| 2020 | $5,395 | $31,840 | $5,520 | $26,320 |
| 2019 | $5,364 | $31,840 | $5,520 | $26,320 |
| 2018 | $5,364 | $31,840 | $5,520 | $26,320 |
| 2017 | $5,324 | $31,840 | $5,520 | $26,320 |
| 2016 | $5,324 | $31,840 | $5,520 | $26,320 |
| 2015 | -- | $31,840 | $5,520 | $26,320 |
| 2014 | -- | $31,840 | $5,520 | $26,320 |
Agents Affiliated with this Home
-
Paul Gunter

Seller's Agent in 2025
Paul Gunter
Re/Max Centre Realtors
(215) 343-8200
6 in this area
44 Total Sales
-
Michael Tatarowicz
M
Seller Co-Listing Agent in 2025
Michael Tatarowicz
Re/Max Centre Realtors
2 in this area
9 Total Sales
-
Rich Kirk

Buyer's Agent in 2025
Rich Kirk
Rich Kirk Realty
(215) 620-2838
9 in this area
66 Total Sales
Map
Source: Bright MLS
MLS Number: PABU2099262
APN: 15-045-020
- 2 Baldwin Way
- 0002 Baldwin Way
- 0004 Baldwin Way
- 0003 Baldwin Way
- 1014 Morgan Ln
- 1020 Telegraph Rd
- 1 Baldwin Way
- 1209 Telegraph Rd
- 227 Beech Ln
- 434 Longleaf Dr
- 124 Misty Meadow
- 422 Longleaf Dr
- 39 Paige Trail
- 11 Paige Trail
- Lot Callowhill Rd
- 447 Maregan Dr
- 171 Hampshire Dr
- 423 Juliana Way
- 124 S Main St
- 716 S Main St






