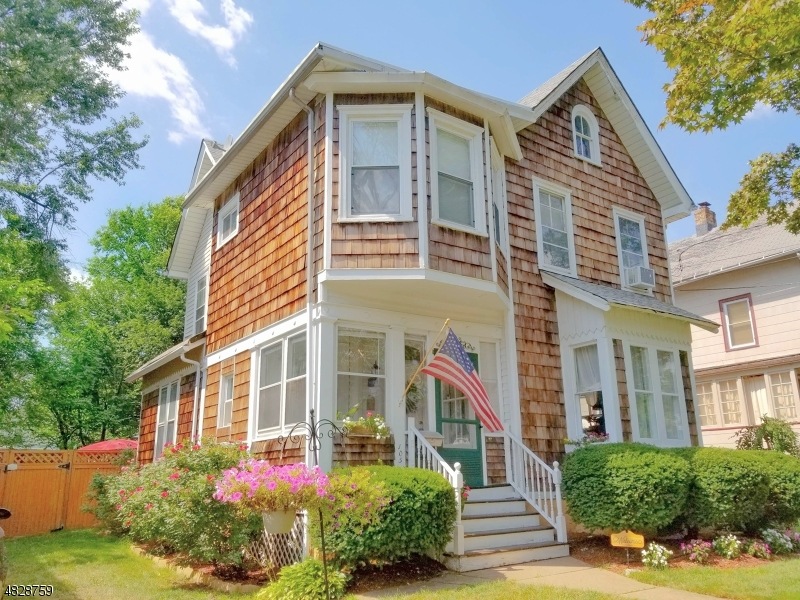
105 Grandview Ave North Plainfield, NJ 07060
Highlights
- Colonial Architecture
- Attic
- Formal Dining Room
- Wood Flooring
- Mud Room
- Butlers Pantry
About This Home
As of December 2018Charm! Pride of ownership in this beautiful Victorian. Restored cedar siding, granite counters, original wide plank HW floors, 9ft ceilings and a fenced backyard oasis. 2 min walk to NYC bus stop!
Last Buyer's Agent
FABRICIO SCANDROGLIO
KELLER WILLIAMS METROPOLITAN
Home Details
Home Type
- Single Family
Est. Annual Taxes
- $8,867
Lot Details
- 7,405 Sq Ft Lot
- Wood Fence
Home Design
- Colonial Architecture
- Victorian Architecture
- Metal Roof
Interior Spaces
- Ventless Fireplace
- Mud Room
- Living Room with Fireplace
- Formal Dining Room
- Wood Flooring
- Unfinished Basement
- Basement Fills Entire Space Under The House
- Fire and Smoke Detector
- Laundry Room
- Attic
Kitchen
- Eat-In Kitchen
- Butlers Pantry
- Gas Oven or Range
- Self-Cleaning Oven
- Recirculated Exhaust Fan
- Dishwasher
Bedrooms and Bathrooms
- 5 Bedrooms
- Primary bedroom located on second floor
- 2 Full Bathrooms
Parking
- 4 Parking Spaces
- Private Driveway
- Off-Street Parking
Outdoor Features
- Patio
- Storage Shed
Schools
- East End Elementary School
- Somerset Middle School
- N Plainfld High School
Utilities
- Window Unit Cooling System
- Radiator
- Standard Electricity
- Gas Water Heater
Listing and Financial Details
- Assessor Parcel Number 2714-00052-0000-00017-0002-
- Tax Block *
Ownership History
Purchase Details
Home Financials for this Owner
Home Financials are based on the most recent Mortgage that was taken out on this home.Purchase Details
Home Financials for this Owner
Home Financials are based on the most recent Mortgage that was taken out on this home.Purchase Details
Purchase Details
Home Financials for this Owner
Home Financials are based on the most recent Mortgage that was taken out on this home.Purchase Details
Purchase Details
Home Financials for this Owner
Home Financials are based on the most recent Mortgage that was taken out on this home.Similar Homes in the area
Home Values in the Area
Average Home Value in this Area
Purchase History
| Date | Type | Sale Price | Title Company |
|---|---|---|---|
| Deed | $322,000 | None Available | |
| Deed | $182,400 | Multiple | |
| Sheriffs Deed | -- | None Available | |
| Deed | $345,000 | -- | |
| Deed | -- | -- | |
| Deed | $231,000 | -- |
Mortgage History
| Date | Status | Loan Amount | Loan Type |
|---|---|---|---|
| Open | $305,900 | New Conventional | |
| Previous Owner | $167,000 | New Conventional | |
| Previous Owner | $185,000 | Purchase Money Mortgage | |
| Previous Owner | $276,000 | No Value Available | |
| Previous Owner | $184,800 | No Value Available |
Property History
| Date | Event | Price | Change | Sq Ft Price |
|---|---|---|---|---|
| 07/17/2025 07/17/25 | For Sale | $570,000 | +77.0% | $300 / Sq Ft |
| 12/05/2018 12/05/18 | Sold | $322,000 | -0.9% | $189 / Sq Ft |
| 10/11/2018 10/11/18 | Pending | -- | -- | -- |
| 08/12/2018 08/12/18 | For Sale | $325,000 | -- | $191 / Sq Ft |
Tax History Compared to Growth
Tax History
| Year | Tax Paid | Tax Assessment Tax Assessment Total Assessment is a certain percentage of the fair market value that is determined by local assessors to be the total taxable value of land and additions on the property. | Land | Improvement |
|---|---|---|---|---|
| 2024 | $10,237 | $234,900 | $87,000 | $147,900 |
| 2023 | $9,981 | $234,900 | $87,000 | $147,900 |
| 2022 | $9,586 | $234,900 | $87,000 | $147,900 |
| 2021 | $9,464 | $234,900 | $87,000 | $147,900 |
| 2020 | $9,189 | $234,900 | $87,000 | $147,900 |
| 2019 | $8,945 | $234,900 | $87,000 | $147,900 |
| 2018 | $8,755 | $234,900 | $87,000 | $147,900 |
| 2017 | $8,867 | $234,900 | $87,000 | $147,900 |
| 2016 | $8,431 | $234,900 | $87,000 | $147,900 |
| 2015 | $8,074 | $234,900 | $87,000 | $147,900 |
| 2014 | $7,702 | $234,900 | $87,000 | $147,900 |
Agents Affiliated with this Home
-
C
Seller's Agent in 2025
CARLOS ROBLES
CENTURY 21 PREFERRED REALTY, INC
-
Cynda Kliewe

Seller's Agent in 2018
Cynda Kliewe
O'BRIEN REALTY
(908) 601-7887
16 Total Sales
-
F
Buyer's Agent in 2018
FABRICIO SCANDROGLIO
KELLER WILLIAMS METROPOLITAN
Map
Source: Garden State MLS
MLS Number: 3494238
APN: 14-00052-0000-00017-02
- 142 Westervelt Ave
- 189 Watchung Ave
- 29 Regent St
- 67 Manning Ave
- 277 Watchung Ave
- 104 Sandford Ave Unit 6
- 37 Harmony St
- 10 Hurley Ave
- 27 Stone St
- 401 U S 22 Unit H
- 401 U S 22
- 401 U S 22 Unit 29H
- 99 Duer St Unit 101
- 17 Lincoln Place Unit 19
- 29 Pearl St
- 401 Highway22b25u4ondo Unit 25D
- 235 Brook Ave
- 401 Us Highway 22 Unit B8U1
- 234 N Jackson Ave
- 32-38 Norwood Ave Unit 3
