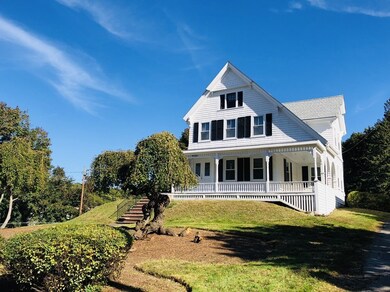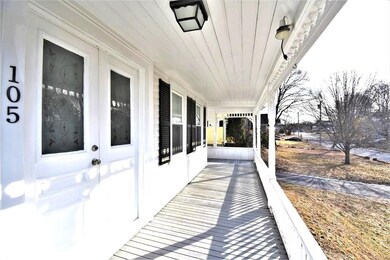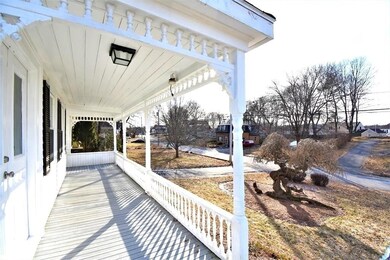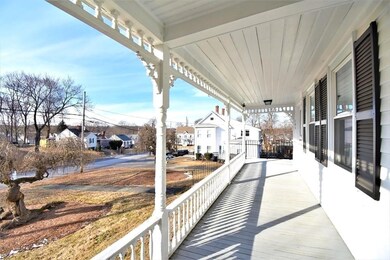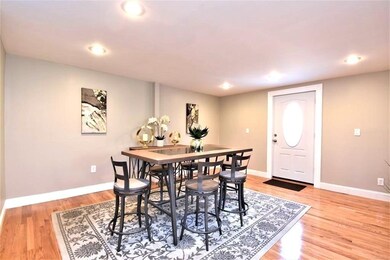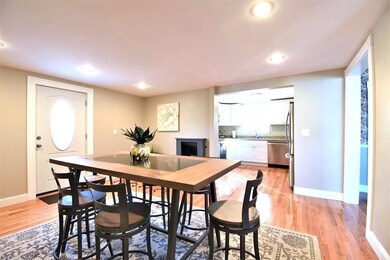
105 Grant St East Weymouth, MA 02189
Estimated Value: $641,000 - $791,000
Highlights
- Wood Flooring
- 5-minute walk to East Weymouth
- ENERGY STAR Qualified Dryer
- Porch
About This Home
As of July 2019Colonial home one of a kind! Elegant living style newly updated, hardwood floors throughout, expanded kitchen, granite counter tops, cabinets, tile flooring, energy efficient appliances. Open floor plan with dining room and kitchen easy access to the exterior large yard that can accommodate plenty of parking. Close to an acre of land. Large wrap around famers porch with exquisite tree in front. Bedrooms and bathrooms have been updated and this home can accommodate a room a 5th bedroom. Home is full of character that has maintained it's architectural style. Easy access to washer and dryer on the first level, easy concept of living in having access to all rooms. Living space and acreage of land makes this a perfect combo. Public transportation is right around the corner, easy access to the commuter rail!
Home Details
Home Type
- Single Family
Est. Annual Taxes
- $6,609
Year Built
- Built in 1880
Lot Details
- 0.97
Kitchen
- Range
- Microwave
- ENERGY STAR Qualified Refrigerator
- ENERGY STAR Qualified Dishwasher
Flooring
- Wood Flooring
Laundry
- ENERGY STAR Qualified Dryer
- ENERGY STAR Qualified Washer
Outdoor Features
- Rain Gutters
- Porch
Utilities
- Window Unit Cooling System
- Radiator
- Heating System Uses Oil
- Oil Water Heater
Additional Features
- Basement
Similar Homes in the area
Home Values in the Area
Average Home Value in this Area
Mortgage History
| Date | Status | Borrower | Loan Amount |
|---|---|---|---|
| Closed | Burton Kristal L | $22,183 | |
| Closed | Burton Kristal L | $20,820 | |
| Closed | Burton Kristal L | $496,736 | |
| Closed | Myly Llc | $350,000 |
Property History
| Date | Event | Price | Change | Sq Ft Price |
|---|---|---|---|---|
| 07/18/2019 07/18/19 | Sold | $505,900 | +1.2% | $256 / Sq Ft |
| 06/05/2019 06/05/19 | Pending | -- | -- | -- |
| 04/26/2019 04/26/19 | For Sale | $499,900 | 0.0% | $253 / Sq Ft |
| 03/15/2019 03/15/19 | Pending | -- | -- | -- |
| 02/22/2019 02/22/19 | For Sale | $499,900 | +53.2% | $253 / Sq Ft |
| 06/06/2018 06/06/18 | Sold | $326,200 | +14.5% | $165 / Sq Ft |
| 05/15/2018 05/15/18 | Pending | -- | -- | -- |
| 05/09/2018 05/09/18 | For Sale | $285,000 | -- | $144 / Sq Ft |
Tax History Compared to Growth
Tax History
| Year | Tax Paid | Tax Assessment Tax Assessment Total Assessment is a certain percentage of the fair market value that is determined by local assessors to be the total taxable value of land and additions on the property. | Land | Improvement |
|---|---|---|---|---|
| 2025 | $6,609 | $654,400 | $231,700 | $422,700 |
| 2024 | $6,402 | $623,400 | $220,700 | $402,700 |
| 2023 | $6,208 | $594,100 | $204,400 | $389,700 |
| 2022 | $6,023 | $525,600 | $189,200 | $336,400 |
| 2021 | $5,526 | $470,700 | $189,200 | $281,500 |
| 2020 | $4,325 | $362,800 | $179,900 | $182,900 |
| 2019 | $4,111 | $339,200 | $164,000 | $175,200 |
| 2018 | $3,983 | $318,600 | $156,200 | $162,400 |
| 2017 | $3,799 | $296,600 | $148,800 | $147,800 |
| 2016 | $3,652 | $285,300 | $143,100 | $142,200 |
| 2015 | $3,793 | $294,000 | $143,100 | $150,900 |
| 2014 | $3,833 | $288,200 | $147,700 | $140,500 |
Agents Affiliated with this Home
-
Katie Nguyen

Seller's Agent in 2019
Katie Nguyen
HFM Realty Inc
(617) 595-0560
5 Total Sales
-
Jerry Chu

Seller Co-Listing Agent in 2019
Jerry Chu
HFM Realty Inc
(617) 851-3209
34 Total Sales
-
Shauna Fanning

Buyer's Agent in 2019
Shauna Fanning
William Raveis R.E. & Home Services
(508) 631-5634
5 in this area
246 Total Sales
-
Bill D'Entremont

Seller's Agent in 2018
Bill D'Entremont
Keller Williams Realty Signature Properties
(781) 964-4353
97 Total Sales
Map
Source: MLS Property Information Network (MLS PIN)
MLS Number: 72456032
APN: WEYM-000019-000261-000007
- 105 Grant St
- 105 Grant St Unit 3
- 99 Grant St
- 111-113 Grant St
- 111 Grant St Unit 113
- 111 Grant St Unit 1
- 93 Grant St
- 108 Grant St
- 1641 Commercial St
- 15 Curtis Cir
- 98 Grant St
- 116 Grant St
- 1645 Commercial St Unit 1647
- 87 Grant St
- 23 Curtis Cir
- 120 Grant St
- 92 Grant St
- 1631 Commercial St
- 29 Hawkins Ct
- 85 Grant St

