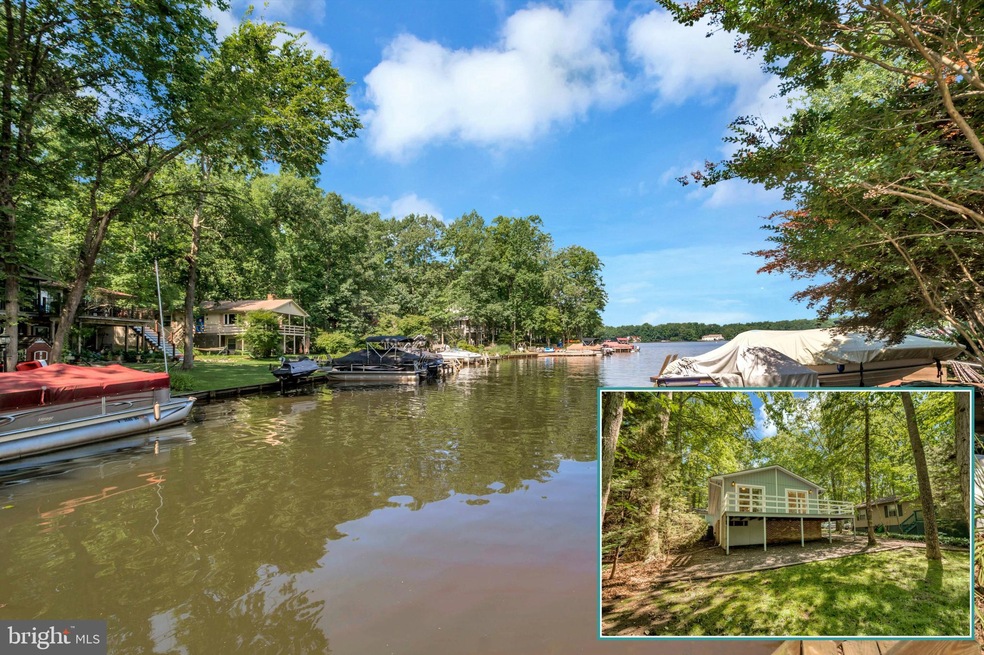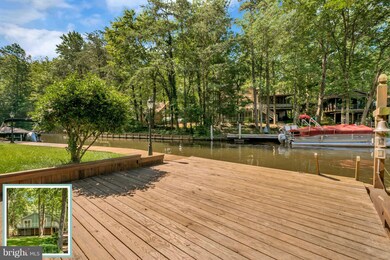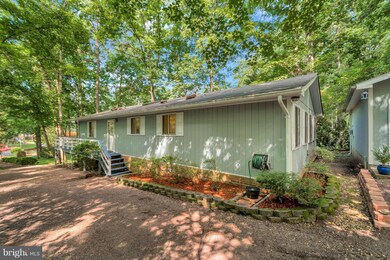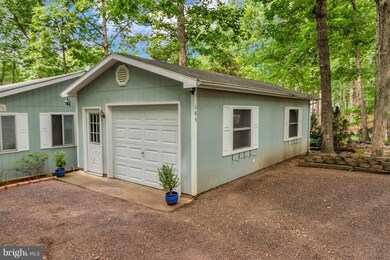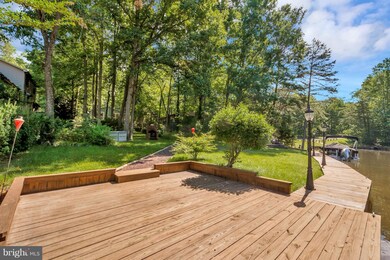
105 Green Spring Rd Locust Grove, VA 22508
Estimated Value: $470,000 - $637,000
Highlights
- 48 Feet of Waterfront
- 1 Boat Dock
- Golf Course Community
- Boat Ramp
- Beach
- Community Stables
About This Home
As of May 2019This is what summer is made of, so start making your memories! Bright & cheerful waterfront cottage is like a ray of sunshine. Enjoy your extensive deck under the shade trees, bask in the sun from your dock and take a dip in the lake to cool off. Feel like venturing out? Visit the stables, meet friends for breakfast before tee off at the golf course or enjoy a quiet morning of fishing and more.
Last Agent to Sell the Property
EXP Realty, LLC License #0225197494 Listed on: 07/05/2018

Home Details
Home Type
- Single Family
Est. Annual Taxes
- $2,766
Year Built
- Built in 1973
Lot Details
- 0.32 Acre Lot
- 48 Feet of Waterfront
- Lake Front
- Home fronts navigable water
- Private Beach
- Premium Lot
- Sloped Lot
- The property's topography is sloped
- Property is in very good condition
- Property is zoned R3
HOA Fees
- $136 Monthly HOA Fees
Parking
- 1 Car Detached Garage
- 4 Open Parking Spaces
- Free Parking
- Garage Door Opener
- Gravel Driveway
- Off-Street Parking
Property Views
- Water
- Woods
- Garden
Home Design
- Cottage
- Block Foundation
- Asphalt Roof
- Wood Siding
Interior Spaces
- 1,320 Sq Ft Home
- Property has 1 Level
- Open Floorplan
- Built-In Features
- Crown Molding
- Vaulted Ceiling
- Ceiling Fan
- Skylights
- Insulated Windows
- Sliding Doors
- Family Room
- Dining Room
Kitchen
- Electric Oven or Range
- Stove
- Microwave
- Ice Maker
- Dishwasher
- Disposal
Flooring
- Carpet
- Vinyl
Bedrooms and Bathrooms
- 3 Main Level Bedrooms
- En-Suite Primary Bedroom
- En-Suite Bathroom
- 2 Full Bathrooms
- Solar Tube
Laundry
- Laundry in unit
- Stacked Washer and Dryer
Home Security
- Security Gate
- Storm Doors
- Fire and Smoke Detector
- Flood Lights
Outdoor Features
- Canoe or Kayak Water Access
- Private Water Access
- Property is near a lake
- Personal Watercraft
- Waterski or Wakeboard
- Sail
- Swimming Allowed
- 1 Boat Dock
- Physical Dock Slip Conveys
- Dock made with Treated Lumber
- 1 Powered Boats Permitted
- 1 Non-Powered Boats Permitted
- Lake Privileges
- Deck
- Outdoor Storage
Schools
- Locust Grove Elementary And Middle School
- Orange County High School
Utilities
- Heat Pump System
- Tankless Water Heater
- Cable TV Available
Listing and Financial Details
- Tax Lot 349
- Assessor Parcel Number 000001103
Community Details
Overview
- Association fees include common area maintenance, management, insurance, pier/dock maintenance, reserve funds, road maintenance, snow removal, security gate, pool(s)
- Lowa HOA
- Lowa Community
- Lake Of The Woods Subdivision
- The community has rules related to covenants
- Community Lake
Amenities
- Picnic Area
- Common Area
- Gift Shop
- Clubhouse
- Community Center
- Meeting Room
- Party Room
- Community Dining Room
- Recreation Room
- Bar or Lounge
- Community Storage Space
Recreation
- Boat Ramp
- Boat Dock
- Pier or Dock
- Mooring Area
- Beach
- Golf Course Community
- Golf Course Membership Available
- Tennis Courts
- Baseball Field
- Soccer Field
- Community Basketball Court
- Volleyball Courts
- Community Playground
- Fitness Center
- Community Pool
- Fishing Allowed
- Putting Green
- Recreational Area
- Community Stables
- Horse Trails
- Jogging Path
- Bike Trail
Security
- Security Service
- Gated Community
Ownership History
Purchase Details
Home Financials for this Owner
Home Financials are based on the most recent Mortgage that was taken out on this home.Similar Homes in Locust Grove, VA
Home Values in the Area
Average Home Value in this Area
Purchase History
| Date | Buyer | Sale Price | Title Company |
|---|---|---|---|
| Novak Lynn M | $350,000 | Lakeside Title & Escrow Llc |
Mortgage History
| Date | Status | Borrower | Loan Amount |
|---|---|---|---|
| Open | Novak Lynn M | $175,000 |
Property History
| Date | Event | Price | Change | Sq Ft Price |
|---|---|---|---|---|
| 05/23/2019 05/23/19 | Sold | $350,000 | -5.1% | $265 / Sq Ft |
| 03/13/2019 03/13/19 | Price Changed | $369,000 | -1.6% | $280 / Sq Ft |
| 12/13/2018 12/13/18 | For Sale | $374,900 | 0.0% | $284 / Sq Ft |
| 12/06/2018 12/06/18 | Pending | -- | -- | -- |
| 07/05/2018 07/05/18 | For Sale | $374,900 | -- | $284 / Sq Ft |
Tax History Compared to Growth
Tax History
| Year | Tax Paid | Tax Assessment Tax Assessment Total Assessment is a certain percentage of the fair market value that is determined by local assessors to be the total taxable value of land and additions on the property. | Land | Improvement |
|---|---|---|---|---|
| 2024 | $2,679 | $338,300 | $210,000 | $128,300 |
| 2023 | $2,679 | $338,300 | $210,000 | $128,300 |
| 2022 | $2,679 | $338,300 | $210,000 | $128,300 |
| 2021 | $2,572 | $357,200 | $210,000 | $147,200 |
| 2020 | $2,572 | $357,200 | $210,000 | $147,200 |
| 2019 | $2,766 | $344,000 | $210,000 | $134,000 |
| 2018 | $2,766 | $344,000 | $210,000 | $134,000 |
| 2017 | $2,766 | $344,000 | $210,000 | $134,000 |
| 2016 | $2,766 | $344,000 | $210,000 | $134,000 |
| 2015 | -- | $387,000 | $260,000 | $127,000 |
| 2014 | -- | $387,000 | $260,000 | $127,000 |
Agents Affiliated with this Home
-
Patricia Licata

Seller's Agent in 2019
Patricia Licata
EXP Realty, LLC
(540) 735-7998
433 Total Sales
-
Sharleene Prieur

Buyer's Agent in 2019
Sharleene Prieur
Allison James Estates & Homes
(703) 398-4094
2 Total Sales
Map
Source: Bright MLS
MLS Number: 1001986186
APN: 012-A0-00-01-0349-0
- 317 Edgehill Dr
- 127 Fairway Dr
- 208 Mt Pleasant Dr
- 121 Birchside Cir
- 119 Birchside Cir
- 107 Birchside Cir
- 203 Birdie Rd
- 220 Meadowview Ln
- 100 Musket Ln
- 4500 Lakeview Pkwy
- 303 Wilderness Dr
- 102 Spotswood Rd
- 213 Birchside Cir
- 141 Eagle Ct
- 213 Birdie Rd
- 629 Cornwallis Ave
- 219 Musket Ln
- 4000 Lakeview Pkwy
- 604 Mt Pleasant Dr
- 322 Birchside Cir
- 105 Green Spring Rd
- 107 Green Spring Rd
- 103 Green Spring Rd
- 109 Green Spring Rd
- 111 Green Spring Rd
- 202 Edgehill Dr
- 110 Green Spring Rd
- 200 Edgehill Dr
- 106 Green Spring Rd
- 113 Green Spring Rd
- 112 Green Spring Rd
- 104 Green Spring Rd
- 100 Skyline Rd
- 115 Green Spring Rd
- 114 Green Spring Rd
- 102 Skyline Rd
- 104 Skyline Rd
- 117 Green Spring Rd
- 118 Edgehill Dr
- 102 Green Spring Rd
