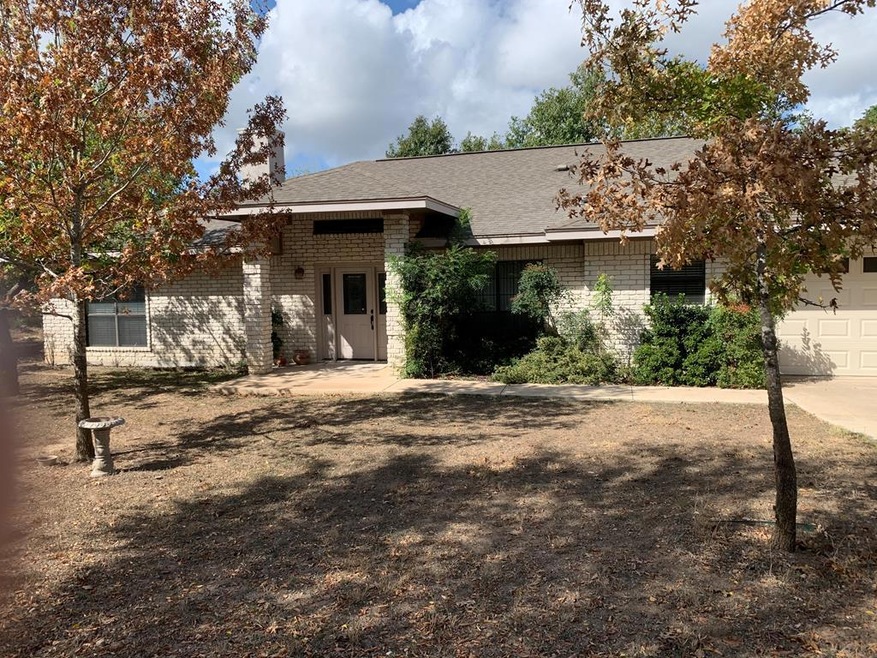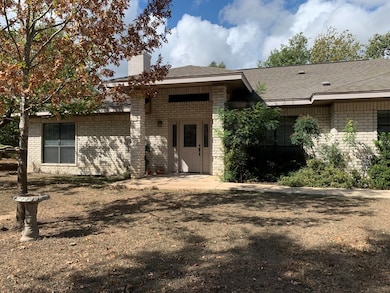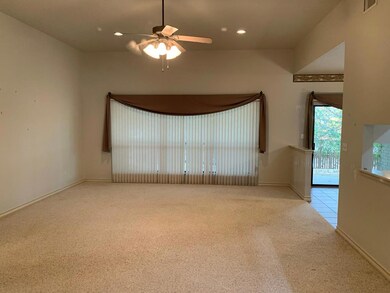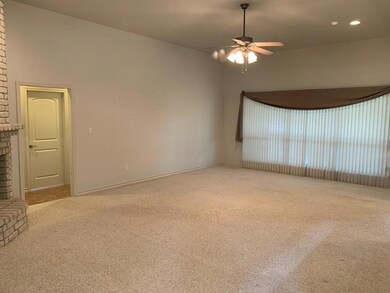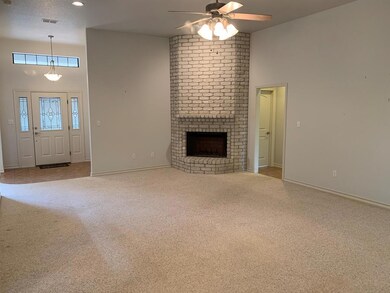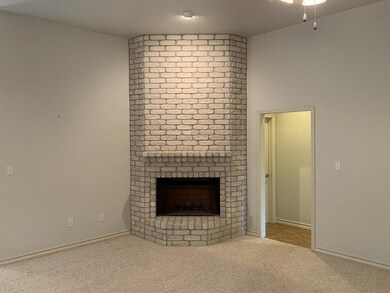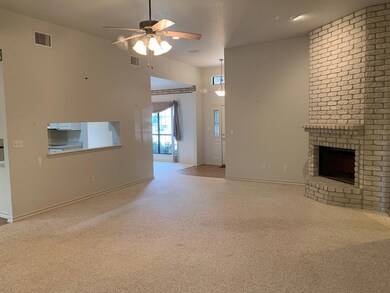
105 Green Tree Ln Kerrville, TX 78028
Highlights
- Deck
- Partially Wooded Lot
- High Ceiling
- Nimitz Elementary School Rated A-
- Country Style Home
- Covered patio or porch
About This Home
As of February 2025Located in desirable Riverhill Subdivision - 2004 custom built & one owner home! This open & pretty floorplan with 3 Bedrooms, 2 1/2 Baths, is a one level home and offers approximately 2326 sq. ft. with large living spaces - great for a family & for entertaining. Inviting entry opens to a spacious Living Room with pretty corner stone fireplace, separate formal dining room, large country kitchen with ample counter work space plus a huge walk-in pantry. Split bedroom floor plan, extra large Master BR/Bath suite with nice walk-in closet. Oversized utility room with 1/2 bath & laundry sink, attached 2-car garage, fenced & treed backyard with a workshop/storage building.
Last Agent to Sell the Property
REALTY EXECUTIVES Kerrville License #0331530 Listed on: 10/21/2020

Last Buyer's Agent
Amber Carpenter
CENTURY 21 The Hills Realty
Home Details
Home Type
- Single Family
Est. Annual Taxes
- $6,850
Year Built
- Built in 2004
Lot Details
- Fenced
- Sloped Lot
- Partially Wooded Lot
Parking
- 2 Car Attached Garage
Home Design
- Country Style Home
- Brick Veneer
- Slab Foundation
- Composition Roof
Interior Spaces
- 2,326 Sq Ft Home
- 1-Story Property
- High Ceiling
- Double Pane Windows
- Living Room with Fireplace
- Dishwasher
Flooring
- Carpet
- Tile
Bedrooms and Bathrooms
- 3 Bedrooms
- Walk-In Closet
- <<tubWithShowerToken>>
Laundry
- Laundry Room
- Washer and Dryer Hookup
Outdoor Features
- Deck
- Covered patio or porch
- Separate Outdoor Workshop
Schools
- Nimitz Elementary School
Utilities
- Central Heating and Cooling System
- Electric Water Heater
- Phone Available
- Cable TV Available
Community Details
- Property has a Home Owners Association
- Riverhill Subdivision
Listing and Financial Details
- Tax Block C
Ownership History
Purchase Details
Home Financials for this Owner
Home Financials are based on the most recent Mortgage that was taken out on this home.Similar Homes in Kerrville, TX
Home Values in the Area
Average Home Value in this Area
Purchase History
| Date | Type | Sale Price | Title Company |
|---|---|---|---|
| Warranty Deed | -- | Kerr Cnty Abstract & Title |
Mortgage History
| Date | Status | Loan Amount | Loan Type |
|---|---|---|---|
| Previous Owner | $450,000 | VA |
Property History
| Date | Event | Price | Change | Sq Ft Price |
|---|---|---|---|---|
| 02/21/2025 02/21/25 | Sold | -- | -- | -- |
| 02/03/2025 02/03/25 | Pending | -- | -- | -- |
| 01/11/2025 01/11/25 | For Sale | $499,000 | +78.2% | $211 / Sq Ft |
| 12/29/2020 12/29/20 | Sold | -- | -- | -- |
| 11/29/2020 11/29/20 | Pending | -- | -- | -- |
| 10/22/2020 10/22/20 | For Sale | $280,000 | -- | $120 / Sq Ft |
Tax History Compared to Growth
Tax History
| Year | Tax Paid | Tax Assessment Tax Assessment Total Assessment is a certain percentage of the fair market value that is determined by local assessors to be the total taxable value of land and additions on the property. | Land | Improvement |
|---|---|---|---|---|
| 2024 | $6,502 | $351,824 | $45,000 | $383,510 |
| 2023 | $4,953 | $319,840 | $45,000 | $383,510 |
| 2022 | $5,925 | $290,764 | $45,000 | $245,764 |
| 2021 | $6,095 | $286,291 | $45,000 | $241,291 |
| 2020 | $6,234 | $303,924 | $45,000 | $258,924 |
| 2019 | $5,724 | $266,194 | $35,000 | $231,194 |
| 2018 | $5,171 | $228,579 | $15,000 | $213,579 |
| 2017 | $5,199 | $228,579 | $15,000 | $213,579 |
| 2016 | $4,998 | $219,779 | $15,000 | $204,779 |
| 2015 | -- | $219,779 | $15,000 | $204,779 |
| 2014 | -- | $215,556 | $15,000 | $200,556 |
Agents Affiliated with this Home
-
Bethany Mikeska

Seller's Agent in 2025
Bethany Mikeska
Mikeska Realty Company, LLC
(830) 928-3914
37 Total Sales
-
Barbara Mize
B
Seller's Agent in 2020
Barbara Mize
REALTY EXECUTIVES Kerrville
(830) 459-9057
33 Total Sales
-
A
Buyer's Agent in 2020
Amber Carpenter
CENTURY 21 The Hills Realty
Map
Source: Kerrville Board of REALTORS®
MLS Number: 102511
APN: R35079
- 212 Castle Pines Dr
- 102 Spring Mill Dr
- 2044 Medina Hwy
- 219 Castle Pine
- 219 Castle Pines Dr
- 305 Lakewood Dr
- Ridgewood Dr
- 0 Other Unit 114881
- 2180 Medina Hwy
- LOT 5 N Shapen Springs Rd Unit 5
- LOT 5 N Shapen Springs Rd
- 310 Riverhill Blvd
- 332 Englewood Dr
- 311 Riverhill Blvd
- 100 Braeburn Cir
- 416 Spring Mill Dr
- 2225 Rock Creek Dr
- 715 Oak Hollow Dr
- 127 Terrace Ln
- 2220 Rock Creek Dr
