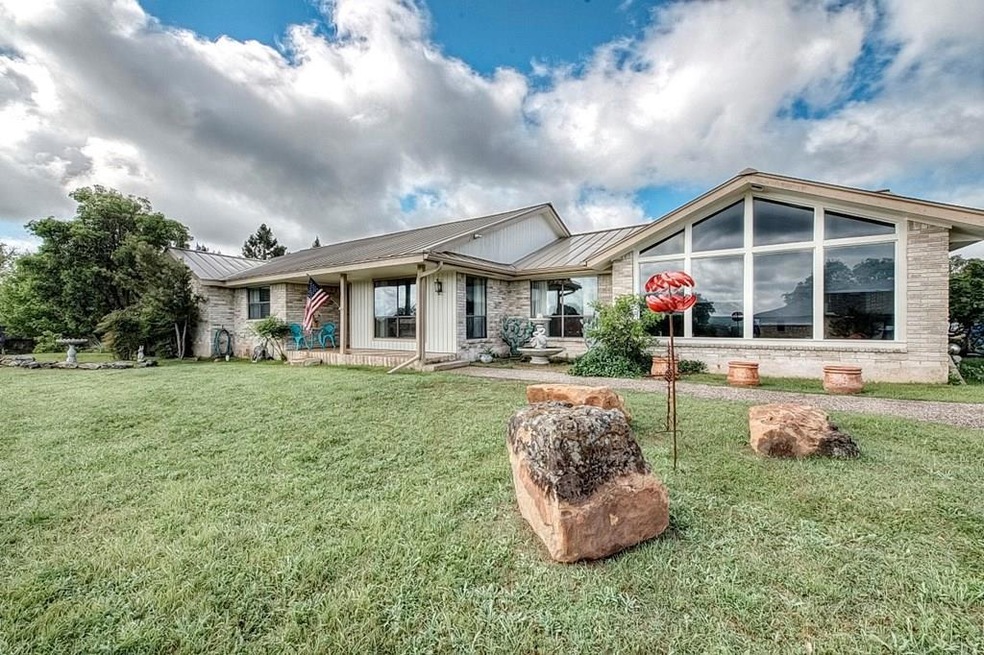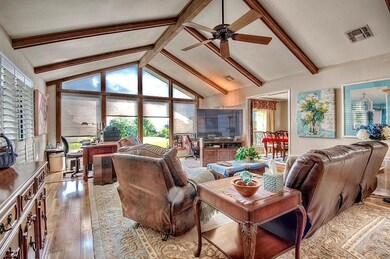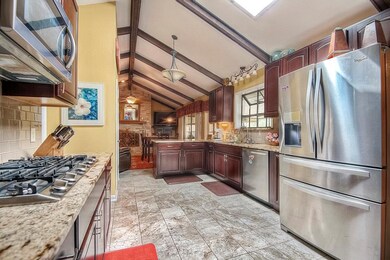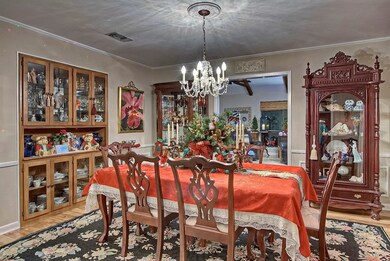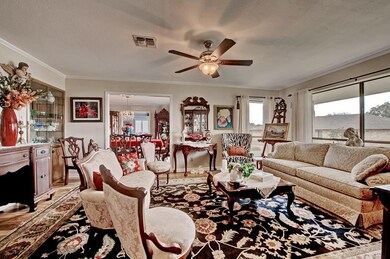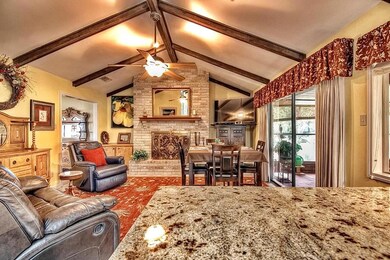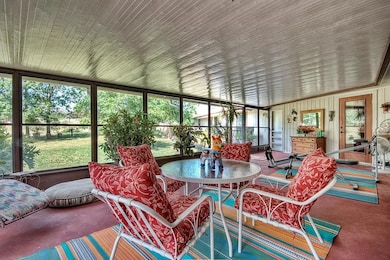
105 Greenbriar Cir Kerrville, TX 78028
Highlights
- Spa
- Deck
- Engineered Wood Flooring
- Nimitz Elementary School Rated A-
- Partially Wooded Lot
- High Ceiling
About This Home
As of June 2020Great home w/many extras. A must see! Standing seam metal roof in '17, wood look flooring with 45 yr commercial grade warranty (beautiful), new tile flooring in 2 baths & kitchen/den '17, new carpet in bedrooms& closets '17, new hot water heater '19, recirculating pump '20, gas cooktop '17, double ovens '17, refrigerator in kitchen, dishwasher, disposal all in '17, wine cooler in great room in 2020, new exterior paint & interior paint '17 & other extras. Fenced garden within fenced back yard. Storage building added in 2017. Granite countertops w/new sinks added to 3 baths, kitchen & laundry room in 2017 & 2018. New master shower in '17. Lovely back yard with full sized oak trees. Pretty views from front & back yard. Large lot at .69 of an acre.
Last Agent to Sell the Property
Jo Anne English
Kerrville Real Estate Company License #0468057 Listed on: 05/21/2020
Home Details
Home Type
- Single Family
Est. Annual Taxes
- $6,068
Year Built
- Built in 1978
Lot Details
- 0.68 Acre Lot
- Cul-De-Sac
- Fenced
- Level Lot
- Partially Wooded Lot
- Property is zoned R1
HOA Fees
- $4 Monthly HOA Fees
Parking
- 2 Car Attached Garage
Home Design
- Brick Veneer
- Slab Foundation
- Metal Roof
Interior Spaces
- 3,207 Sq Ft Home
- 1-Story Property
- Wet Bar
- High Ceiling
- Skylights
- Wood Burning Fireplace
- Fireplace Features Masonry
- Double Pane Windows
- Living Room
- Dining Room
- Den with Fireplace
- Screened Porch
- Property Views
Kitchen
- Double Self-Cleaning Oven
- Gas Cooktop
- Microwave
- Dishwasher
- Disposal
Flooring
- Engineered Wood
- Carpet
- Tile
Bedrooms and Bathrooms
- 3 Bedrooms
- Walk-In Closet
- 5 Full Bathrooms
- Bathtub with Shower
- Spa Bath
Laundry
- Laundry Room
- Laundry on main level
Home Security
- Home Security System
- Fire and Smoke Detector
Outdoor Features
- Spa
- Deck
- Separate Outdoor Workshop
- Rain Gutters
Schools
- Nimitz Elementary School
Utilities
- Central Heating and Cooling System
- Heating System Uses Gas
- Natural Gas Connected
- Electric Water Heater
- Water Softener is Owned
- Cable TV Available
Community Details
- Riverhill Subdivision
Listing and Financial Details
- Tax Block M
Ownership History
Purchase Details
Home Financials for this Owner
Home Financials are based on the most recent Mortgage that was taken out on this home.Purchase Details
Home Financials for this Owner
Home Financials are based on the most recent Mortgage that was taken out on this home.Purchase Details
Similar Homes in Kerrville, TX
Home Values in the Area
Average Home Value in this Area
Purchase History
| Date | Type | Sale Price | Title Company |
|---|---|---|---|
| Vendors Lien | -- | Kerrville Title Company | |
| Vendors Lien | -- | None Available | |
| Interfamily Deed Transfer | -- | None Available |
Mortgage History
| Date | Status | Loan Amount | Loan Type |
|---|---|---|---|
| Open | $223,250 | VA | |
| Previous Owner | $186,000 | New Conventional |
Property History
| Date | Event | Price | Change | Sq Ft Price |
|---|---|---|---|---|
| 06/30/2020 06/30/20 | Sold | -- | -- | -- |
| 06/12/2020 06/12/20 | Pending | -- | -- | -- |
| 05/21/2020 05/21/20 | For Sale | $423,500 | +79.4% | $132 / Sq Ft |
| 03/22/2017 03/22/17 | Sold | -- | -- | -- |
| 01/18/2017 01/18/17 | Pending | -- | -- | -- |
| 01/13/2017 01/13/17 | For Sale | $236,000 | -- | $74 / Sq Ft |
Tax History Compared to Growth
Tax History
| Year | Tax Paid | Tax Assessment Tax Assessment Total Assessment is a certain percentage of the fair market value that is determined by local assessors to be the total taxable value of land and additions on the property. | Land | Improvement |
|---|---|---|---|---|
| 2024 | $9,097 | $492,225 | $45,000 | $447,225 |
| 2023 | $8,892 | $478,610 | $45,000 | $447,225 |
| 2022 | $8,866 | $435,100 | $45,000 | $390,100 |
| 2021 | $9,129 | $428,754 | $45,000 | $383,754 |
| 2020 | $6,436 | $317,890 | $45,000 | $272,890 |
| 2019 | $5,910 | $269,233 | $25,000 | $244,233 |
| 2018 | $5,339 | $236,000 | $25,000 | $211,000 |
| 2017 | $6,042 | $265,666 | $25,000 | $240,666 |
| 2016 | $5,834 | $256,497 | $25,000 | $231,497 |
| 2015 | -- | $256,497 | $25,000 | $231,497 |
| 2014 | -- | $251,724 | $25,000 | $226,724 |
Agents Affiliated with this Home
-
J
Seller's Agent in 2020
Jo Anne English
Kerrville Real Estate Company
-
Adam Strauss

Buyer's Agent in 2020
Adam Strauss
Summit Real Estate
(830) 928-8999
32 Total Sales
-
S
Seller's Agent in 2017
Susan Heffington
Reno Realty Group
-
D
Seller Co-Listing Agent in 2017
Debbie Keech
Reno Realty Group
Map
Source: Kerrville Board of REALTORS®
MLS Number: 101490
APN: R35238
- 0 Other Unit 114881
- 311 Riverhill Blvd
- Ridgewood Dr
- 310 Riverhill Blvd
- 100 Braeburn Cir
- 715 Oak Hollow Dr
- 706 Oak Valley Dr
- LOT 5 N Shapen Springs Rd Unit 5
- LOT 5 N Shapen Springs Rd
- 219 Castle Pine
- 416 Spring Mill Dr
- 219 Castle Pines Dr
- 212 Castle Pines Dr
- 610 Oak Valley Dr
- 337 MacK Hollimon Dr
- 305 Lakewood Dr
- 105 Green Tree Ln
- 508 Highlands Dr
- 102 Spring Mill Dr
- 513 Winged Foot Ln
