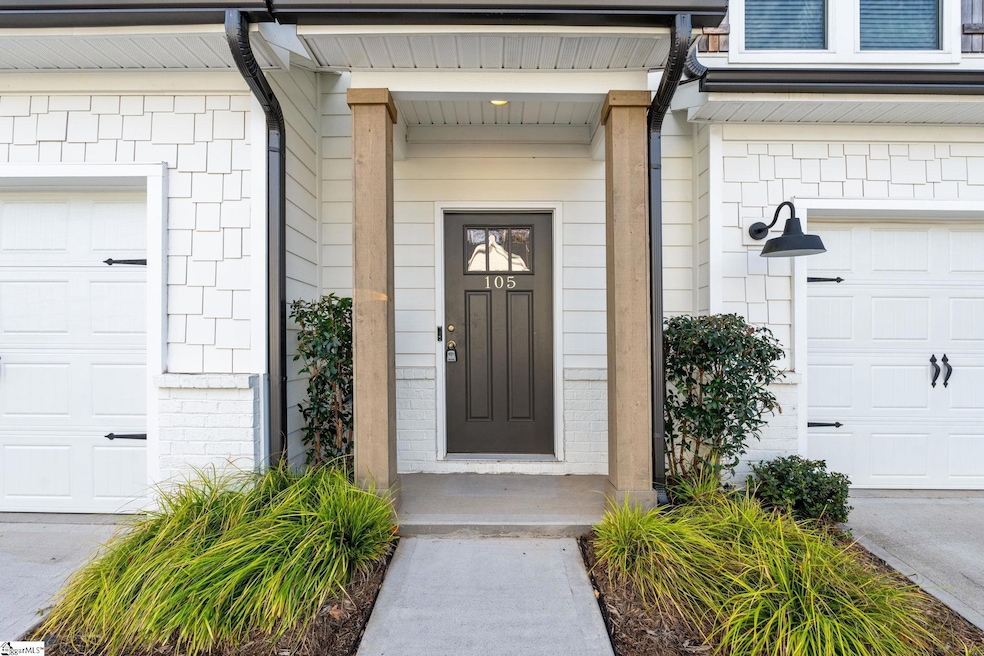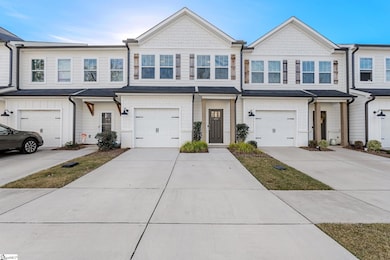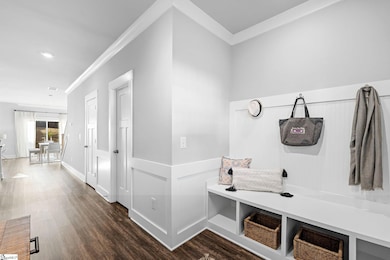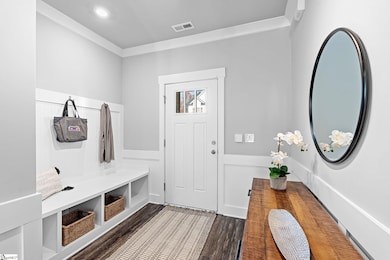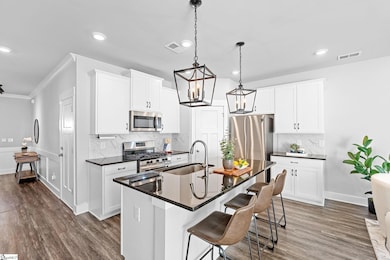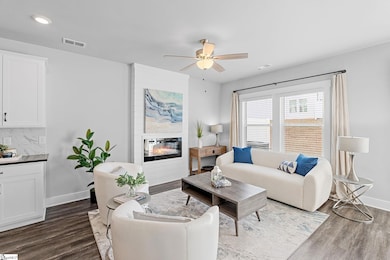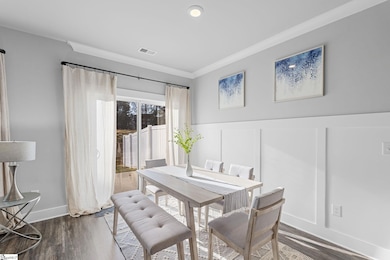Estimated payment $1,874/month
Highlights
- Open Floorplan
- Traditional Architecture
- Walk-In Pantry
- Woodland Elementary School Rated A
- Granite Countertops
- 1 Car Attached Garage
About This Home
Move-in ready 3-bedroom, 2.5-bath townhome ideally located near I-85, airport, hospitals, shops, and schools. Step inside to a convenient drop zone by the front door. Head into the heart of the home: a modern kitchen that opens to spacious living and dining areas, ideal for entertaining or unwinding by the fireplace. All bedrooms are upstairs, offering privacy and comfort. Enjoy a low-maintenance lifestyle in a friendly community with a communal fire pit—perfect for relaxing, making s’mores, and stargazing. The community is surrounded by mature trees, making your home your personal retreat. This home is calling your name. Schedule a showing today! Seller concessions towards buyer’s closing cost available.
Townhouse Details
Home Type
- Townhome
Est. Annual Taxes
- $2,454
Year Built
- Built in 2021
Lot Details
- 1,742 Sq Ft Lot
- Few Trees
HOA Fees
- $140 Monthly HOA Fees
Home Design
- Traditional Architecture
- Brick Exterior Construction
- Slab Foundation
- Composition Roof
- Hardboard
Interior Spaces
- 1,600-1,799 Sq Ft Home
- 2-Story Property
- Open Floorplan
- Tray Ceiling
- Smooth Ceilings
- Ceiling height of 9 feet or more
- Ventless Fireplace
- Tilt-In Windows
- Living Room
- Dining Room
- Storage In Attic
Kitchen
- Walk-In Pantry
- Free-Standing Gas Range
- Built-In Microwave
- Dishwasher
- Granite Countertops
- Disposal
Flooring
- Carpet
- Ceramic Tile
- Luxury Vinyl Plank Tile
Bedrooms and Bathrooms
- 3 Bedrooms
Laundry
- Laundry Room
- Laundry on upper level
- Electric Dryer Hookup
Parking
- 1 Car Attached Garage
- Parking Pad
Outdoor Features
- Patio
Schools
- Woodland Elementary School
- Riverside Middle School
- Riverside High School
Utilities
- Forced Air Heating and Cooling System
- Heating System Uses Natural Gas
- Underground Utilities
- Tankless Water Heater
Community Details
- Cedar Mgmt Group: 704.644.8808 HOA
- Built by Trust Homes
- Branchwood Subdivision, Butler B Floorplan
- Mandatory home owners association
Listing and Financial Details
- Assessor Parcel Number 0535.31-01-025.00
Map
Home Values in the Area
Average Home Value in this Area
Tax History
| Year | Tax Paid | Tax Assessment Tax Assessment Total Assessment is a certain percentage of the fair market value that is determined by local assessors to be the total taxable value of land and additions on the property. | Land | Improvement |
|---|---|---|---|---|
| 2024 | $2,454 | $9,730 | $1,350 | $8,380 |
| 2023 | $2,454 | $9,730 | $1,350 | $8,380 |
| 2022 | $1,825 | $7,630 | $1,350 | $6,280 |
| 2021 | $200 | $490 | $490 | $0 |
| 2020 | $220 | $490 | $490 | $0 |
Property History
| Date | Event | Price | List to Sale | Price per Sq Ft |
|---|---|---|---|---|
| 11/20/2025 11/20/25 | For Sale | $290,000 | -- | $181 / Sq Ft |
Purchase History
| Date | Type | Sale Price | Title Company |
|---|---|---|---|
| Deed | $255,695 | None Available | |
| Deed | $1,039,500 | None Available |
Mortgage History
| Date | Status | Loan Amount | Loan Type |
|---|---|---|---|
| Open | $251,063 | FHA | |
| Previous Owner | $667,500 | Future Advance Clause Open End Mortgage |
Source: Greater Greenville Association of REALTORS®
MLS Number: 1575371
APN: 0535.31-01-025.00
- 219 Broad Banyan Ct
- 3 Riley Eden Ln Unit 41
- 12 Riley Eden Ln
- 36 Riley Eden Ln Unit Site 11
- 64 Riley Eden Ln Unit Site 4
- 19 Waterfield Ct
- 68 Riley Eden Ln Unit Site 3
- 72 Riley Eden Ln Unit Site 2
- 76 Riley Eden Ln Unit Site 1
- 80 Riley Eden Ln Unit Site 20
- 8 Kingscreek Dr
- 109 Quail Creek Dr
- 105 Quail Creek Dr
- 145 Spring Crossing Cir
- 107 Kingscreek Dr
- 519 Longview Terrace
- 78 Spring Crossing Cir
- 106 Cotter Ln
- 12 Sabine Leaf Ct
- 220 Spring Crossing Cir
- 163 Spring Crossing Cir
- 106 Wilder Ct
- 210 Elise Dr
- 6 Galway Dr
- 424 Windsinger Ln
- 129 Middleby Way
- 1505 Crowell Cir
- 3000 Daventry Cir
- 1015 S Main St
- 201 Kramer Ct
- 203 Pleasant Dr
- 439 S Buncombe Rd
- 36 Jones Creek Cir
- 21 Riley Hill Ct
- 401 Elizabeth Sarah Blvd
- 300 Connecticut Ave
- 730 S Line Street Extension
- 1102 W Poinsett St
- 206 Hillside Dr
- 108 Fuller St Unit ID1234791P
