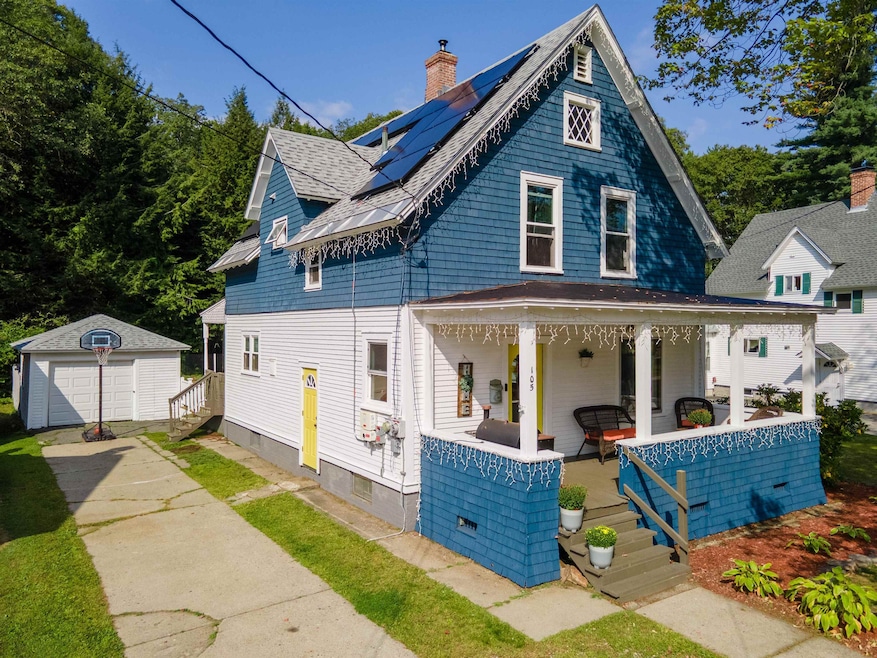105 Grove St Claremont, NH 03743
West Side NeighborhoodEstimated payment $2,245/month
Highlights
- Solar Power System
- Wood Flooring
- 1 Car Detached Garage
- Deck
- New Englander Architecture
- Level Lot
About This Home
This turn of the century home has been lovingly cared for by its proud owners! The spacious open kitchen and bathrooms have just been updated with beautiful quartz countertops. New appliances make this modern kitchen perfect for all your cooking needs. The large dining room can comfortably accommodate large holiday gatherings. The backyard, topped with a new wood deck, is the ideal spot for a BBQ. Abundant natural light reflects the sun’s glow off the hardwood floors throughout the home. Solar panels on both sides of the roof help reduce your power bills year-round. The asphalt shingles were replaced just six years ago, so you can rest assured that this roof will last. Both public water supply and public sewer lines from the street to the house have been updated. The large fenced in yard is perfect for your furry friends to enjoy the summer. If you need a moment to connect with nature, simply pass the fence and enjoy your slice of dense forest. Come see this lovely home while it’s still available, because it won’t last long at this price! Delayed showings until Open house on 9/20/25 10am-12pm
Listing Agent
Century 21 Highview Realty Brokerage Phone: 603-542-7766 License #081591 Listed on: 09/15/2025

Open House Schedule
-
Saturday, September 20, 202510:00 am to 12:00 pm9/20/2025 10:00:00 AM +00:009/20/2025 12:00:00 PM +00:00Add to Calendar
Home Details
Home Type
- Single Family
Est. Annual Taxes
- $6,660
Year Built
- Built in 1910
Lot Details
- 0.43 Acre Lot
- Level Lot
- Property is zoned CR1
Parking
- 1 Car Detached Garage
- Driveway
- 1 to 5 Parking Spaces
Home Design
- New Englander Architecture
- Brick Foundation
- Concrete Foundation
- Wood Frame Construction
- Wood Siding
- Radon Mitigation System
Interior Spaces
- Property has 2 Levels
- Basement
- Interior Basement Entry
Kitchen
- Microwave
- Dishwasher
Flooring
- Wood
- Laminate
Bedrooms and Bathrooms
- 4 Bedrooms
Laundry
- Dryer
- Washer
Schools
- Bluff Elementary School
- Claremont Middle School
- Stevens High School
Utilities
- Radiator
- Cable TV Available
Additional Features
- Solar Power System
- Deck
Listing and Financial Details
- Tax Lot 121
- Assessor Parcel Number 118
Map
Home Values in the Area
Average Home Value in this Area
Tax History
| Year | Tax Paid | Tax Assessment Tax Assessment Total Assessment is a certain percentage of the fair market value that is determined by local assessors to be the total taxable value of land and additions on the property. | Land | Improvement |
|---|---|---|---|---|
| 2024 | $6,660 | $227,600 | $50,800 | $176,800 |
| 2023 | $6,327 | $227,600 | $50,800 | $176,800 |
| 2022 | $4,997 | $119,900 | $24,500 | $95,400 |
| 2021 | $4,914 | $119,900 | $24,500 | $95,400 |
| 2020 | $4,854 | $119,200 | $24,500 | $94,700 |
| 2019 | $4,799 | $119,200 | $24,500 | $94,700 |
| 2018 | $4,532 | $107,700 | $24,500 | $83,200 |
| 2017 | $4,586 | $107,500 | $24,500 | $83,000 |
| 2016 | $4,582 | $107,500 | $24,500 | $83,000 |
| 2015 | $4,458 | $107,500 | $24,500 | $83,000 |
| 2014 | $4,443 | $107,500 | $24,500 | $83,000 |
| 2013 | $5,601 | $154,500 | $27,000 | $127,500 |
Property History
| Date | Event | Price | Change | Sq Ft Price |
|---|---|---|---|---|
| 09/15/2025 09/15/25 | For Sale | $320,000 | +117.7% | $214 / Sq Ft |
| 10/15/2019 10/15/19 | Sold | $147,000 | 0.0% | $98 / Sq Ft |
| 08/29/2019 08/29/19 | Pending | -- | -- | -- |
| 08/26/2019 08/26/19 | For Sale | $147,000 | +102.8% | $98 / Sq Ft |
| 02/23/2015 02/23/15 | Sold | $72,500 | -19.4% | $48 / Sq Ft |
| 01/13/2015 01/13/15 | Pending | -- | -- | -- |
| 09/22/2014 09/22/14 | For Sale | $89,900 | -- | $60 / Sq Ft |
Purchase History
| Date | Type | Sale Price | Title Company |
|---|---|---|---|
| Warranty Deed | $147,000 | -- | |
| Not Resolvable | $72,533 | -- | |
| Warranty Deed | $122,300 | -- | |
| Warranty Deed | $173,500 | -- | |
| Warranty Deed | $79,900 | -- |
Mortgage History
| Date | Status | Loan Amount | Loan Type |
|---|---|---|---|
| Open | $143,952 | FHA | |
| Closed | $144,337 | FHA | |
| Previous Owner | $58,000 | No Value Available | |
| Previous Owner | $142,000 | Purchase Money Mortgage | |
| Previous Owner | $78,119 | No Value Available |
Source: PrimeMLS
MLS Number: 5061451
APN: CLMN-000118-000000-000121
- 14 Bay St
- 66 Myrtle St Unit 12
- 66 Myrtle St Unit 9
- 66 Myrtle St Unit 6
- 66 Myrtle St Unit 24
- 66 Myrtle St Unit 19
- 66 Myrtle St Unit 14
- 16 Union St
- 8 Mulberry St Unit 2
- 40 Central St Unit 4A
- 58 Sullivan St
- 38 Franklin St
- 57 Pleasant St
- 55 Pleasant St Unit 302
- 1 Pleasant St Unit 301
- 1 Pleasant St Unit 217
- 101 Broad St
- 9 Albert St Unit 2
- 2 Winter St
- 646 Old Connecticut River Rd






