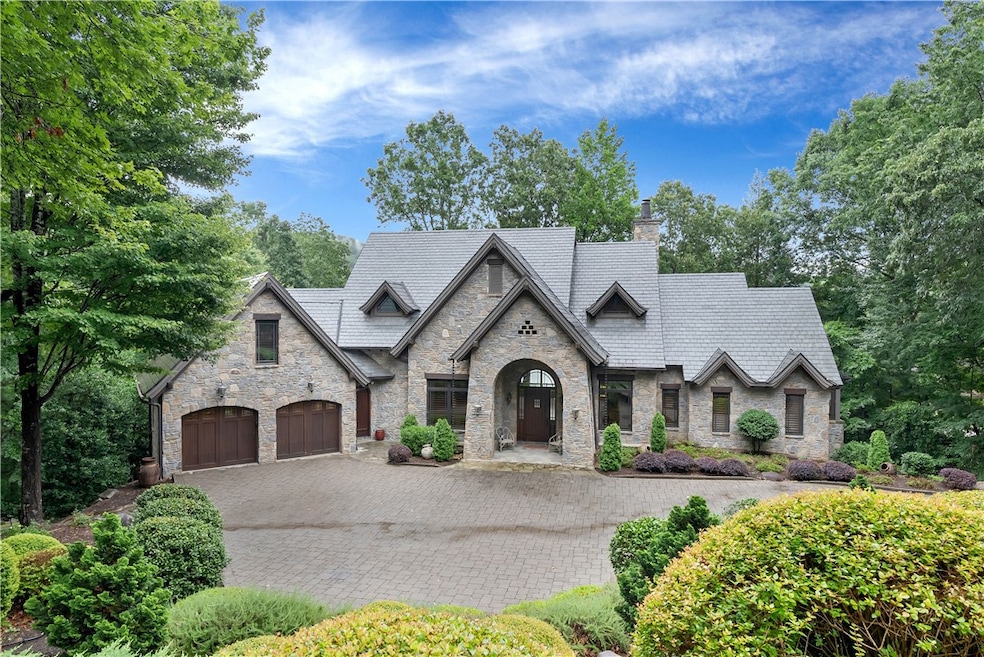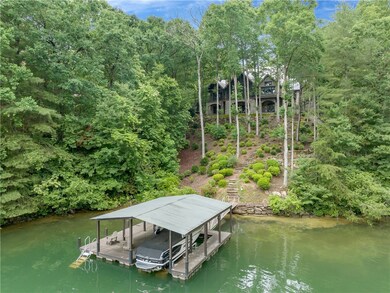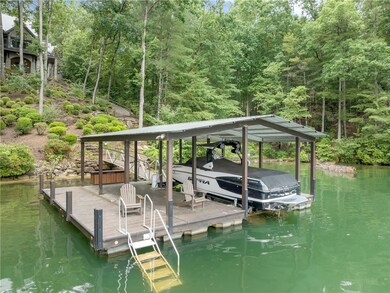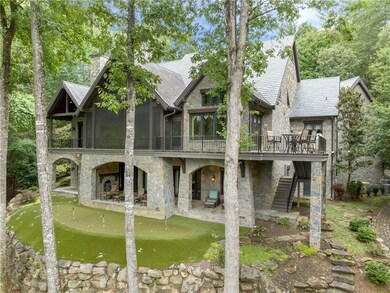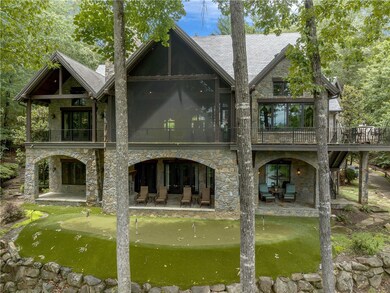
105 Hawthorn Way Sunset, SC 29685
Holly Springs NeighborhoodEstimated Value: $3,002,000 - $4,166,404
Highlights
- Water Views
- On Golf Course
- Water Access
- Boat Dock
- Community Stables
- Stables
About This Home
As of November 2023Welcome to this Don Snyder estate home located in the coveted Cliffs at Keowee Vineyards, the quintessential mountain-lakes community located on northern Lake Keowee. This property is strategically designed into the shoreline of the 4-acre estate with close proximity to the clubhouse at Keowee Vineyards. In a secluded deep-water cove, you will enjoy the long water views and serene nature of the state park located across the channel. With a paved path to the private covered dock, enjoy the calming emerald waters of Lake Keowee in your Supra sport boat valued at $100k (to be included with home purchase) or take a short golf cart ride to the clubhouse in your personal golf cart (also included). When entering your residence, you will be greeted by the reception of a grand beamed cathedral ceiling, hand crafted stone fireplace, chiseled Brazilian cherry floors, expanded glass sliding doors that disappear into the walls, an oversized screened porch with phantom retractable screens, a gourmet kitchen equipped with Sub Zero refrigeration and freezer, Miele dishwashers (2), commercial Wolf range and duel ovens, and an unencumbered flow into the living and dining areas. The eye catching, well-designed and planned custom bar for main level entertaining is a surprise for all who enter. No need to split up the entertainment by having to go downstairs for custom cocktails and a fresh bottle of wine from your wine cellar and lockable spirits storage, as they are merely steps away from the kitchen and living spaces. The lower level is equipped with family and guest recreational features such as a custom pool table, wet bar featuring a single Miele dishwasher and walkout to your very own professionally installed putting green overlooking the lake which allows for multiple levels of fun for all! With 5 large bedrooms, 6 full bathrooms, and 1 half bath, everyone will have their own space to relax and rest. This well-crafted home ignored no details and is ready for immediate use with full furniture and furnishings included. A Cliffs Membership is available with separate purchase to become a member of 7 award winning Cliffs clubs.
Last Agent to Sell the Property
Cliffs Realty Sales SC, LLC (19041) License #95973 Listed on: 06/21/2023
Last Buyer's Agent
Cliffs Realty Sales SC, LLC (19041) License #95973 Listed on: 06/21/2023
Home Details
Home Type
- Single Family
Est. Annual Taxes
- $16,480
Year Built
- Built in 2009
Lot Details
- 3.78 Acre Lot
- Waterfront
- On Golf Course
- Landscaped with Trees
Parking
- 2 Car Attached Garage
- Garage Door Opener
Home Design
- Traditional Architecture
- Slate Roof
- Stone
Interior Spaces
- 6,000 Sq Ft Home
- 2-Story Property
- Wet Bar
- Bookcases
- Smooth Ceilings
- Cathedral Ceiling
- Ceiling Fan
- Multiple Fireplaces
- Gas Log Fireplace
- Insulated Windows
- Blinds
- French Doors
- Entrance Foyer
- Living Room
- Home Theater
- Home Office
- Recreation Room
- Water Views
Kitchen
- Second Kitchen
- Breakfast Room
- Freezer
- Dishwasher
- Disposal
Flooring
- Wood
- Carpet
- Stone
- Tile
- Slate Flooring
Bedrooms and Bathrooms
- 5 Bedrooms
- Sitting Area In Primary Bedroom
- Main Floor Bedroom
- Primary bedroom located on second floor
- Walk-In Closet
- Bathroom on Main Level
- Dual Sinks
- Garden Bath
- Separate Shower
Laundry
- Laundry Room
- Dryer
- Washer
Finished Basement
- Heated Basement
- Basement Fills Entire Space Under The House
- Natural lighting in basement
Home Security
- Storm Windows
- Storm Doors
Outdoor Features
- Water Access
- Docks
- Deck
- Screened Patio
- Porch
Schools
- Hagood Elementary School
- Pickens Middle School
- Pickens High School
Utilities
- Cooling Available
- Zoned Heating System
- Heating System Uses Gas
- Heat Pump System
- Underground Utilities
- Power Generator
- Propane
- Septic Tank
- Phone Available
- Cable TV Available
Additional Features
- Low Threshold Shower
- Outside City Limits
- Stables
Listing and Financial Details
- Tax Lot CKV-CT-007, 1 & 2
- Assessor Parcel Number 4133-00-26-9414
Community Details
Overview
- Property has a Home Owners Association
- Built by Don Snyder
- Cliffs At Keowee Vineyards Subdivision
Amenities
- Common Area
- Sauna
- Clubhouse
- Community Storage Space
Recreation
- Boat Dock
- Community Boat Facilities
- Golf Course Community
- Tennis Courts
- Community Playground
- Fitness Center
- Community Pool
- Community Stables
- Trails
Security
- Gated Community
Ownership History
Purchase Details
Home Financials for this Owner
Home Financials are based on the most recent Mortgage that was taken out on this home.Purchase Details
Purchase Details
Similar Homes in Sunset, SC
Home Values in the Area
Average Home Value in this Area
Purchase History
| Date | Buyer | Sale Price | Title Company |
|---|---|---|---|
| W Clark Little Iii Revocable Trust | $3,750,000 | None Listed On Document | |
| South Monroe Holdings Llc | $3,575,000 | Bradley K Richardson Pc | |
| Statuto Richard J | $725,000 | None Available |
Property History
| Date | Event | Price | Change | Sq Ft Price |
|---|---|---|---|---|
| 11/03/2023 11/03/23 | Sold | $3,750,000 | -3.8% | $625 / Sq Ft |
| 10/12/2023 10/12/23 | Pending | -- | -- | -- |
| 10/09/2023 10/09/23 | Price Changed | $3,900,000 | -7.0% | $650 / Sq Ft |
| 06/21/2023 06/21/23 | For Sale | $4,195,000 | -- | $699 / Sq Ft |
Tax History Compared to Growth
Tax History
| Year | Tax Paid | Tax Assessment Tax Assessment Total Assessment is a certain percentage of the fair market value that is determined by local assessors to be the total taxable value of land and additions on the property. | Land | Improvement |
|---|---|---|---|---|
| 2024 | $16,480 | $137,190 | $25,200 | $111,990 |
| 2023 | $16,480 | $91,640 | $24,000 | $67,640 |
| 2022 | $22,099 | $91,640 | $24,000 | $67,640 |
| 2021 | $24,836 | $91,640 | $24,000 | $67,640 |
| 2020 | $23,990 | $91,640 | $24,000 | $67,640 |
| 2019 | $24,117 | $91,640 | $24,000 | $67,640 |
| 2018 | $25,511 | $93,790 | $25,500 | $68,290 |
| 2017 | $25,053 | $93,790 | $25,500 | $68,290 |
| 2015 | $25,095 | $93,790 | $0 | $0 |
| 2008 | -- | $33,600 | $33,600 | $0 |
Agents Affiliated with this Home
-
Chris Shelnut

Seller's Agent in 2023
Chris Shelnut
Cliffs Realty Sales SC, LLC (19041)
(864) 238-9959
15 in this area
98 Total Sales
Map
Source: Western Upstate Multiple Listing Service
MLS Number: 20263660
APN: 4133-00-26-9414
- 304 Club Cove Way
- 122 Club Cove Way
- 118 Club Cove Way
- 220 Long Cove Ct
- 242 Long Cove Ct
- 249 Long Cove Ct
- 120 Links View Ct
- 121 Links View Ct
- 107 Hedge Nettle Ct
- 601 Wind Flower Dr
- 200 Wind Flower Dr
- 109 Wake Robin Dr
- 200 Wild Ginger Way
- 112 Coral Beads Way
- 00 Black Eyed Susan Ln
- 113 Bell Flower Dr
- Lot 10 Sweetshrub Ct
- 0 Sweetshrub Ct
- 510 Ginseng Dr
- 111 Sweetshrub Way
- 105 Hawthorn Way Unit CT 7
- 105 Hawthorn Way
- 105 Hawthorn Way Unit +lots CT1&2
- 109 Hawthorn Way
- 109 Hawthorn Way Unit CT6
- Lot CT2 Hawthorn Way
- 108 Hawthorn Way Unit CT2
- 108 Hawthorn Way
- 111 Hawthorn Way
- 115 Hawthorn Way Unit CT4
- 115 Hawthorn Way Unit Club Terrace 4
- 204 Club Cove Way
- 104 Nine Bark Way
- 126 Club Cove Way
- 106 Club Cove Way
- 877 Club House Dr
- 130 Club Cove Way Unit Club Terrace 48
- 130 Club Cove Way
- 130 Club Cove Way Unit Sunset
- 886 Club House Dr
