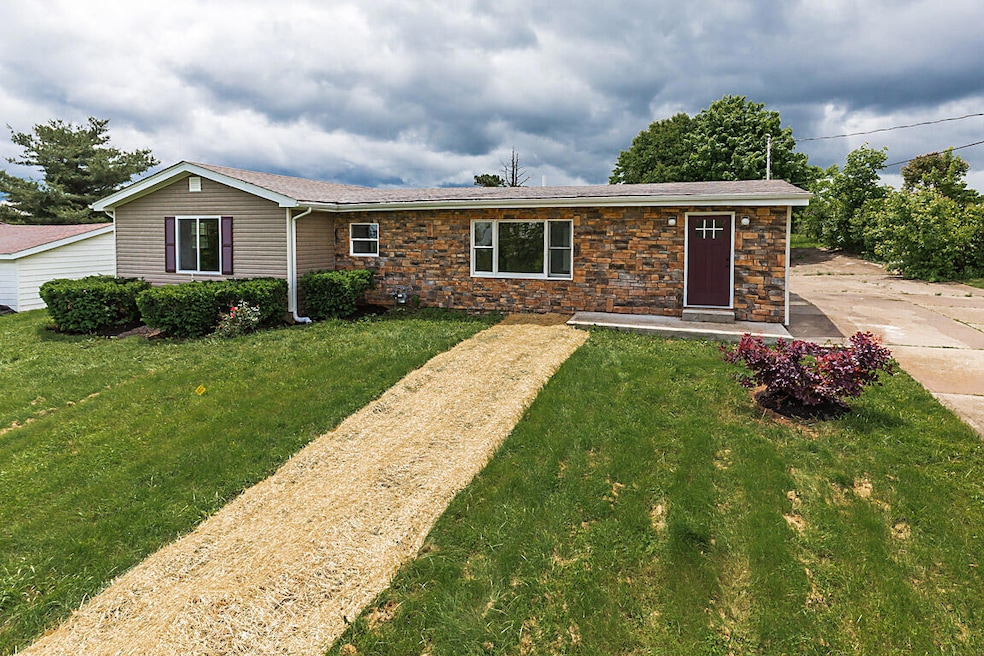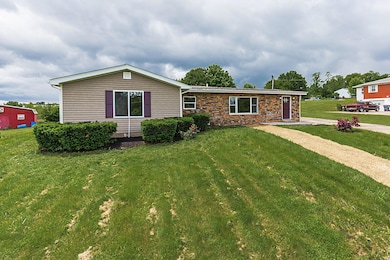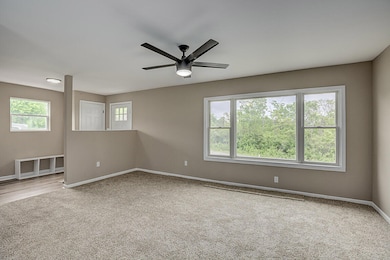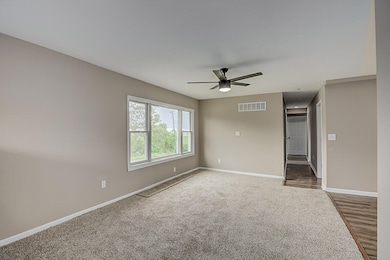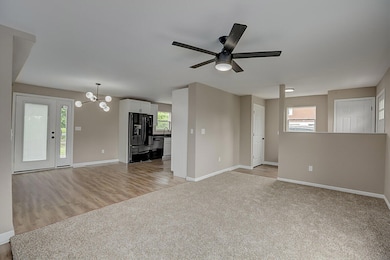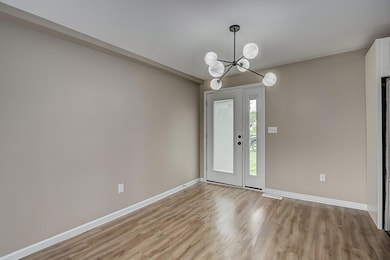
105 High St Walton, KY 41094
Estimated payment $1,999/month
Highlights
- Ranch Style House
- Partially Wooded Lot
- No HOA
- Walton-Verona Elementary School Rated A-
- Granite Countertops
- Neighborhood Views
About This Home
Nestled on half acre in the heart of Walton, KY, this beautifully renovated home blends modern updates with country charm. Step outside to enjoy a sprawling backyard that is ideal for entertaining, relaxing, or bringing your outdoor dreams to life, and a detached garage that adds perfect space for storage, hobbies, or a workshop. This is a rare combination of privacy and convenience, with local dining and shopping only minutes away! Don't miss your chance to own a peaceful retreat right in the middle of town. Schedule a showing today!
Open House Schedule
-
Friday, May 30, 20254:30 to 6:00 pm5/30/2025 4:30:00 PM +00:005/30/2025 6:00:00 PM +00:00Add to Calendar
-
Saturday, May 31, 202512:00 to 2:00 pm5/31/2025 12:00:00 PM +00:005/31/2025 2:00:00 PM +00:00Add to Calendar
Home Details
Home Type
- Single Family
Est. Annual Taxes
- $2,156
Year Built
- 1946
Lot Details
- 0.5 Acre Lot
- Cleared Lot
- Partially Wooded Lot
Parking
- 2 Car Detached Garage
- Driveway
- Off-Street Parking
Home Design
- Ranch Style House
- Block Foundation
- Slab Foundation
- Shingle Roof
- Vinyl Siding
Interior Spaces
- 1,584 Sq Ft Home
- Ceiling Fan
- Vinyl Clad Windows
- Panel Doors
- Entryway
- Living Room
- Dining Room
- Neighborhood Views
Kitchen
- Eat-In Kitchen
- Double Oven
- Electric Oven
- Electric Cooktop
- Microwave
- Dishwasher
- Granite Countertops
- Disposal
Bedrooms and Bathrooms
- 3 Bedrooms
- Walk-In Closet
- 2 Full Bathrooms
- Double Vanity
Laundry
- Laundry Room
- Laundry on main level
- Washer and Electric Dryer Hookup
Home Security
- Smart Thermostat
- Fire and Smoke Detector
Outdoor Features
- Patio
- Fire Pit
- Shed
- Porch
Schools
- Walton-Verona Elementary School
- Walton-Verona Middle School
- Walton-Verona High School
Utilities
- Forced Air Heating and Cooling System
- Tankless Water Heater
- Cable TV Available
Community Details
- No Home Owners Association
Listing and Financial Details
- Assessor Parcel Number 078.05-11-012.00
Map
Home Values in the Area
Average Home Value in this Area
Tax History
| Year | Tax Paid | Tax Assessment Tax Assessment Total Assessment is a certain percentage of the fair market value that is determined by local assessors to be the total taxable value of land and additions on the property. | Land | Improvement |
|---|---|---|---|---|
| 2024 | $2,156 | $131,000 | $20,000 | $111,000 |
| 2023 | $2,175 | $131,000 | $20,000 | $111,000 |
| 2022 | $2,251 | $140,000 | $15,000 | $125,000 |
| 2021 | $2,337 | $140,000 | $15,000 | $125,000 |
| 2020 | $2,223 | $135,000 | $15,000 | $120,000 |
| 2019 | $1,832 | $111,000 | $8,000 | $103,000 |
| 2018 | $1,287 | $111,000 | $8,000 | $103,000 |
| 2017 | $1,212 | $111,000 | $8,000 | $103,000 |
| 2015 | $1,194 | $111,000 | $8,000 | $103,000 |
| 2013 | -- | $111,000 | $8,000 | $103,000 |
Property History
| Date | Event | Price | Change | Sq Ft Price |
|---|---|---|---|---|
| 05/23/2025 05/23/25 | For Sale | $325,000 | +150.0% | $205 / Sq Ft |
| 12/30/2024 12/30/24 | Sold | $130,000 | -13.3% | $82 / Sq Ft |
| 11/15/2024 11/15/24 | Pending | -- | -- | -- |
| 09/03/2024 09/03/24 | Price Changed | $150,000 | -66.7% | $95 / Sq Ft |
| 07/15/2024 07/15/24 | For Sale | $450,000 | +221.4% | $284 / Sq Ft |
| 09/09/2020 09/09/20 | Sold | $140,000 | -6.7% | $88 / Sq Ft |
| 07/18/2020 07/18/20 | Pending | -- | -- | -- |
| 07/01/2020 07/01/20 | For Sale | $150,000 | 0.0% | $95 / Sq Ft |
| 06/22/2020 06/22/20 | Pending | -- | -- | -- |
| 06/09/2020 06/09/20 | For Sale | $150,000 | -- | $95 / Sq Ft |
Purchase History
| Date | Type | Sale Price | Title Company |
|---|---|---|---|
| Warranty Deed | $130,980 | -- | |
| Special Warranty Deed | $140,000 | Priority National Title | |
| Warranty Deed | $36,000 | None Available |
Mortgage History
| Date | Status | Loan Amount | Loan Type |
|---|---|---|---|
| Open | $195,000 | Credit Line Revolving | |
| Previous Owner | $135,800 | New Conventional | |
| Previous Owner | $20,000 | Unknown |
Similar Homes in Walton, KY
Source: Northern Kentucky Multiple Listing Service
MLS Number: 632762
APN: 078.05-11-012.00
- 94 High St
- 92 High St
- 26 Nicholson Ave
- 189 Pitty Pat Ln
- 947 Katie Ln
- 29 Locust St
- 16 High School Ct
- 315 Edwards Ave
- 716 Walton Terrace Dr Unit 16-301
- 41 Boone Lake Cir
- 907 Jones Rd
- 750 Walton Terrace Dr Unit 15-302
- 742 Walton Terrace Dr Unit 15-203
- 730 Walton Terrace Dr Unit 15-304
- 746 Walton Terrace Dr Unit 15-202
- 762 Walton Terrace Dr Unit 15-301
- 738 Walton Terrace Dr Unit 15-303
- 734 Walton Terrace Dr Unit 15-305
- 766 Walton Terrace Dr Unit 15-201
- 613 Crosswinds Pointe Ct
