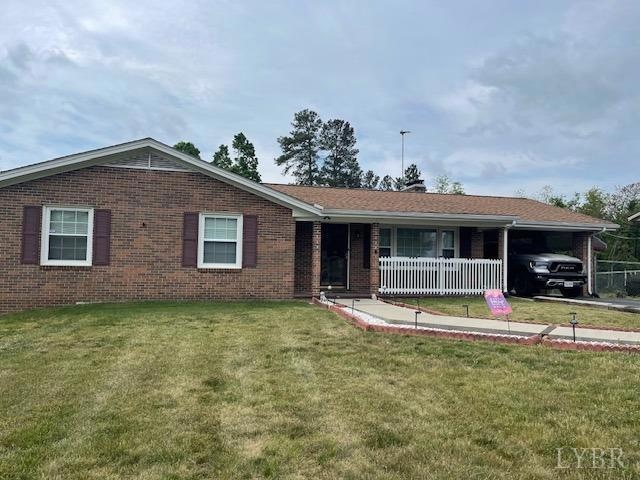
105 Highland Rd Gretna, VA 24557
Highlights
- Multiple Fireplaces
- Wood Flooring
- Garden
- Gretna Elementary School Rated A-
- Fenced Yard
- Outdoor Storage
About This Home
As of June 2025Approx 650 in basement is 85% finished.Very clean home with many upgrades.Replace. windows, Roof is Arch. shingles. 2 Brick FP-one with gas logs,Nice fenced rear yard w/storage bldg. Basement was waterproofed 3 sidesw/ gaurantee.Paved drive,Carport, Dominion Elec, Town water.
Last Agent to Sell the Property
Re/Max 1st Olympic License #0225018760 Listed on: 05/02/2025

Home Details
Home Type
- Single Family
Est. Annual Taxes
- $1,300
Year Built
- Built in 1966
Lot Details
- 0.4 Acre Lot
- Fenced Yard
- Landscaped
- Garden
- Property is zoned R1
Parking
- 1 Carport Space
Home Design
- Shingle Roof
- Plaster
Interior Spaces
- 1,300 Sq Ft Home
- 1-Story Property
- Ceiling Fan
- Multiple Fireplaces
- Gas Log Fireplace
- Attic Access Panel
- Electric Range
- Washer and Dryer Hookup
Flooring
- Wood
- Wood Under Carpet
- Vinyl
Basement
- Walk-Out Basement
- Basement Fills Entire Space Under The House
- Interior and Exterior Basement Entry
- Sump Pump
- Laundry in Basement
- Rough-In Basement Bathroom
Outdoor Features
- Outdoor Storage
Schools
- Gretna Elementary School
- Gretna Midl Middle School
- Gretna High School
Utilities
- Heat Pump System
- Electric Water Heater
- Septic Tank
- Cable TV Available
Community Details
- Highland Hills Sub Lot 15 Subdivision
- Net Lease
Ownership History
Purchase Details
Home Financials for this Owner
Home Financials are based on the most recent Mortgage that was taken out on this home.Similar Homes in Gretna, VA
Home Values in the Area
Average Home Value in this Area
Purchase History
| Date | Type | Sale Price | Title Company |
|---|---|---|---|
| Deed | $233,500 | Chicago Title |
Mortgage History
| Date | Status | Loan Amount | Loan Type |
|---|---|---|---|
| Open | $241,205 | VA | |
| Previous Owner | $25,000 | Credit Line Revolving |
Property History
| Date | Event | Price | Change | Sq Ft Price |
|---|---|---|---|---|
| 06/30/2025 06/30/25 | Sold | $233,500 | -2.1% | $180 / Sq Ft |
| 05/21/2025 05/21/25 | Pending | -- | -- | -- |
| 05/02/2025 05/02/25 | For Sale | $238,500 | -- | $183 / Sq Ft |
Tax History Compared to Growth
Tax History
| Year | Tax Paid | Tax Assessment Tax Assessment Total Assessment is a certain percentage of the fair market value that is determined by local assessors to be the total taxable value of land and additions on the property. | Land | Improvement |
|---|---|---|---|---|
| 2024 | $1,056 | $188,600 | $14,000 | $174,600 |
| 2023 | $1,056 | $188,600 | $14,000 | $174,600 |
| 2022 | $895 | $125,000 | $14,000 | $111,000 |
| 2021 | $775 | $125,000 | $14,000 | $111,000 |
| 2020 | $775 | $125,000 | $14,000 | $111,000 |
| 2019 | $775 | $125,000 | $14,000 | $111,000 |
| 2018 | $775 | $125,000 | $14,000 | $111,000 |
| 2017 | $614 | $125,000 | $14,000 | $111,000 |
| 2016 | $614 | $104,000 | $14,000 | $90,000 |
| 2015 | $614 | $104,000 | $14,000 | $90,000 |
| 2011 | -- | $98,100 | $12,000 | $86,100 |
Agents Affiliated with this Home
-

Seller's Agent in 2025
Marlene Shelton-Giles
RE/MAX
(434) 841-4609
107 Total Sales
-
R
Buyer's Agent in 2025
Roxanne Roberts
Century 21 ALL-SERVICE
(804) 313-1710
118 Total Sales
Map
Source: Lynchburg Association of REALTORS®
MLS Number: 359028
APN: 2531-20-5843
- 826 N Main St
- 0-6 Music St S
- 0-3 Music St S
- 1.84 Ac Music St S
- 0 Music St S
- 202 Leftwich St
- 204 Leftwich St
- 206 Huffmond St
- 1100 Music St S
- 209 Huffmond St
- 105 N Franklin Blvd
- 302 Henry St
- 404 Henry St
- 503 Henry St
- 603 Leftwich St
- 507 Henry St
- 202 Dalton St
- 801 Henry St
- 400 Franklin Blvd
- 100 Harrison St






