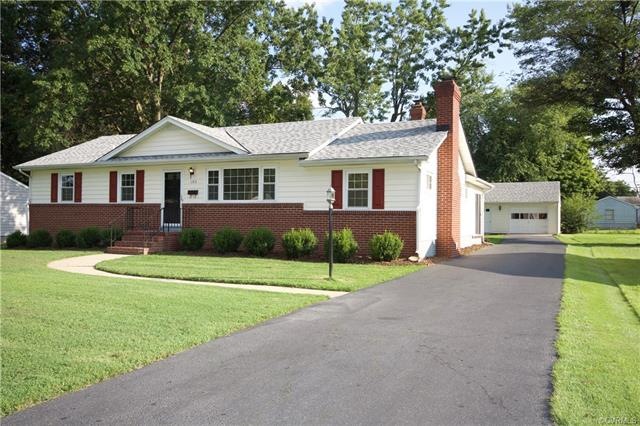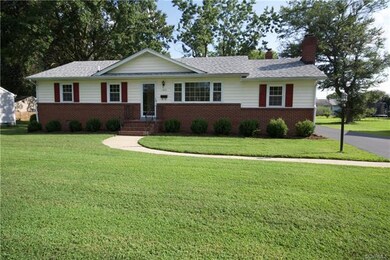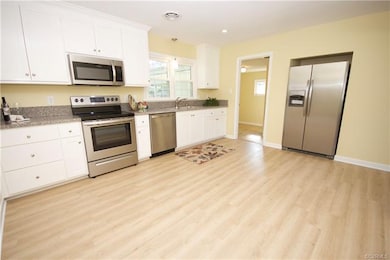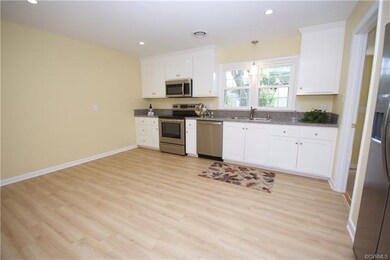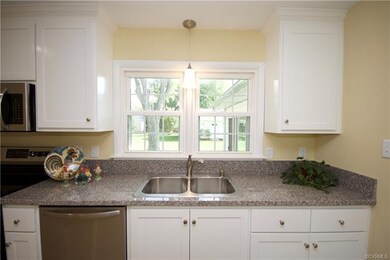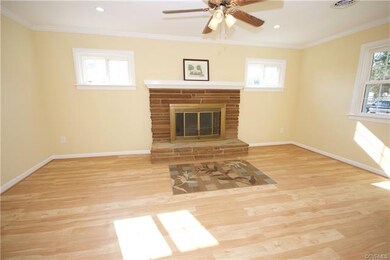
105 Huntsman Rd Sandston, VA 23150
Estimated Value: $279,000 - $310,074
Highlights
- Wood Flooring
- Screened Porch
- Thermal Windows
- Granite Countertops
- 2 Car Detached Garage
- Oversized Parking
About This Home
As of September 2018Beautiful top quality renovations throughout, ALL NEW Kitchen with custom cabinets, granite countertops, double bowl stainless sink, disposal, all NEW stainless appliances include microwave and refrigerator, NEW LED recessed lighting in Kitchen, Family & Living Rm ceilings + many new light fixtures. NEW Dimensional roof in 2017, replacement windows throughout, Heat pump NEW 2018! Gorgeous refinished hardwood floors in ALL bedrooms, Hall & Living RM. Large Family RM with stone fireplace. Hall bath updated with Koehler toilet and porcelain Kohler sink and granite counter on a custom cabinet, cast iron tub, tile tub surround & tile floor. Large 36 x 26 Detached GARAGE with auto door opener, workspace and room for an office! Low maintenance exterior is brick, vinyl and aluminum on both house and garage! Run don't walk to see this beautiful home! Better than NEW!
Last Agent to Sell the Property
Long & Foster REALTORS License #0225155503 Listed on: 08/13/2018

Home Details
Home Type
- Single Family
Est. Annual Taxes
- $1,457
Year Built
- Built in 1963
Lot Details
- 0.32 Acre Lot
- Landscaped
- Level Lot
- Zoning described as R3
Parking
- 2 Car Detached Garage
- Oversized Parking
- Workshop in Garage
- Garage Door Opener
- Driveway
Home Design
- Brick Exterior Construction
- Frame Construction
- Composition Roof
- Vinyl Siding
Interior Spaces
- 1,456 Sq Ft Home
- 1-Story Property
- Ceiling Fan
- Recessed Lighting
- Wood Burning Fireplace
- Stone Fireplace
- Thermal Windows
- Screened Porch
- Crawl Space
- Dryer Hookup
Kitchen
- Eat-In Kitchen
- Induction Cooktop
- Stove
- Microwave
- Ice Maker
- Dishwasher
- Granite Countertops
- Disposal
Flooring
- Wood
- Laminate
- Tile
Bedrooms and Bathrooms
- 3 Bedrooms
Outdoor Features
- Glass Enclosed
Schools
- Seven Pines Elementary School
- Elko Middle School
- Varina High School
Utilities
- Cooling Available
- Heat Pump System
- Water Heater
Community Details
- Lee Park Subdivision
Listing and Financial Details
- Tax Lot 11
- Assessor Parcel Number 828-714-0025
Ownership History
Purchase Details
Home Financials for this Owner
Home Financials are based on the most recent Mortgage that was taken out on this home.Purchase Details
Similar Homes in Sandston, VA
Home Values in the Area
Average Home Value in this Area
Purchase History
| Date | Buyer | Sale Price | Title Company |
|---|---|---|---|
| Finney John E | $196,500 | Commonwealth Escrow & Title | |
| Gmc Renovations Llc A Virginia Limited L | $115,000 | Attorney |
Mortgage History
| Date | Status | Borrower | Loan Amount |
|---|---|---|---|
| Open | Finney John | $20,000 | |
| Open | Finney John E | $207,994 | |
| Closed | Finney John E | $206,280 | |
| Closed | Finney John E | $202,984 |
Property History
| Date | Event | Price | Change | Sq Ft Price |
|---|---|---|---|---|
| 09/13/2018 09/13/18 | Sold | $196,500 | +3.4% | $135 / Sq Ft |
| 08/17/2018 08/17/18 | Pending | -- | -- | -- |
| 08/13/2018 08/13/18 | For Sale | $189,950 | -- | $130 / Sq Ft |
Tax History Compared to Growth
Tax History
| Year | Tax Paid | Tax Assessment Tax Assessment Total Assessment is a certain percentage of the fair market value that is determined by local assessors to be the total taxable value of land and additions on the property. | Land | Improvement |
|---|---|---|---|---|
| 2024 | -- | $287,700 | $41,000 | $246,700 |
| 2023 | -- | $287,700 | $41,000 | $246,700 |
| 2022 | $0 | $242,000 | $39,000 | $203,000 |
| 2021 | $1,752 | $202,500 | $35,000 | $167,500 |
| 2020 | $1,736 | $202,500 | $35,000 | $167,500 |
| 2019 | $1,694 | $194,000 | $33,000 | $161,000 |
| 2018 | $1,457 | $166,900 | $33,000 | $133,900 |
| 2017 | $1,366 | $156,500 | $33,000 | $123,500 |
| 2016 | $1,297 | $148,600 | $33,000 | $115,600 |
| 2015 | $620 | $148,600 | $33,000 | $115,600 |
| 2014 | $620 | $142,100 | $33,000 | $109,100 |
Agents Affiliated with this Home
-
Beth Goldsmith

Seller's Agent in 2018
Beth Goldsmith
Long & Foster
(804) 937-3991
114 Total Sales
-
Tom Stewart

Buyer's Agent in 2018
Tom Stewart
Century 21 All American
(804) 304-4564
18 Total Sales
Map
Source: Central Virginia Regional MLS
MLS Number: 1829318
APN: 828-714-0025
- 101 Taraby Dr
- 9 E Berry St
- 3 W Berry St
- 108 Federal St
- 27 Medlock Rd
- 311 Sandston Ave
- 104 W Union St
- 229 Defense Ave
- 1599 Early St
- 235 Banks St
- 5501 Whiteside Rd
- 1468 Farley Ct
- 306 Cedarwood Rd
- 306 Bernie Ct
- 100 Sanderling Ave
- 831 Nash Rd
- 203 Meadow Rd
- 241 Whiteside Rd
- 239 Whiteside Rd
- 231 Whiteside Rd
