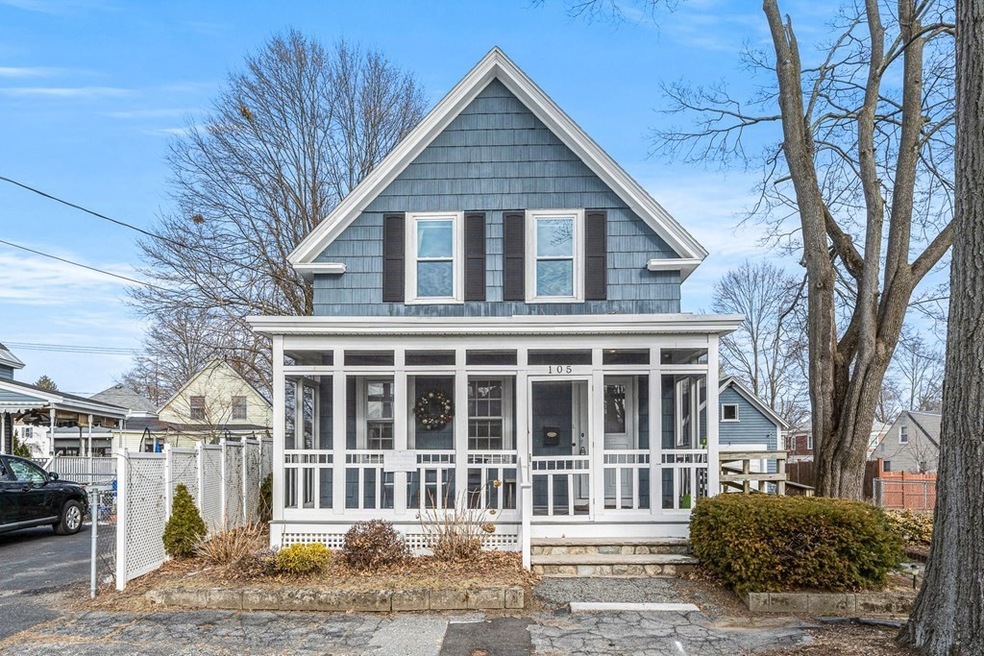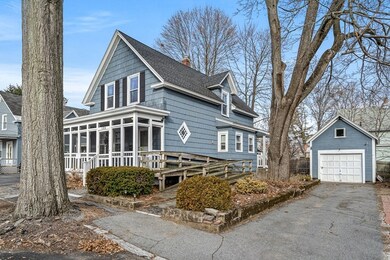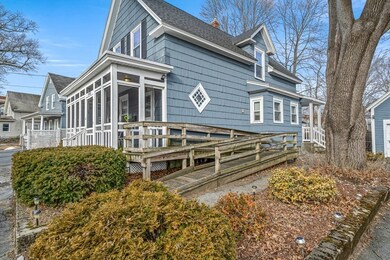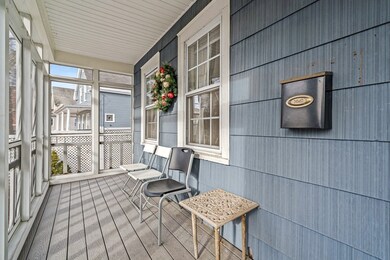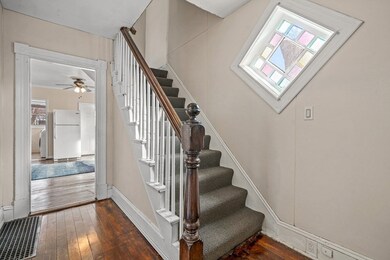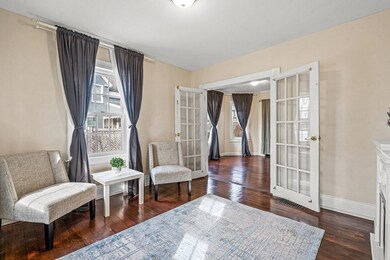
105 Inland St Lowell, MA 01851
Highlands NeighborhoodEstimated Value: $466,000 - $504,000
Highlights
- Medical Services
- Colonial Architecture
- Wood Flooring
- Open Floorplan
- Property is near public transit
- Solid Surface Countertops
About This Home
As of March 2023This charming three-bedroom, two full bath two-story home is located on a quiet side street just two minutes away from the local elementary school and playground. Featuring hardwood floors throughout the main level, this property has plenty of space and potential for you to create the perfect family home. Relax in one of the three spacious bedrooms upstairs while your family members can enjoy the privacy of the fourth bedroom on the 1st floor. Enjoy the convenience of two full baths, one on each floor. The home is equipped with a handicap ramp that is in need of some repair. The screened in front porch allows for spending time outdoors relaxing. The home is completed with a one car garage and yard space with patio for entertaining. With its great location close to all the local amenities, this property will make a fantastic starter home for any growing family. Come and see all that this house has to offer.
Last Buyer's Agent
Loriana Ciccarelli
Ciccarelli Homes
Home Details
Home Type
- Single Family
Est. Annual Taxes
- $4,089
Year Built
- Built in 1905
Lot Details
- 4,179 Sq Ft Lot
- Fenced
- Level Lot
- Property is zoned TSF
Parking
- 1 Car Detached Garage
- Driveway
- Open Parking
- Off-Street Parking
Home Design
- Colonial Architecture
- Stone Foundation
- Frame Construction
- Shingle Roof
Interior Spaces
- 1,320 Sq Ft Home
- Open Floorplan
- Decorative Lighting
- Light Fixtures
- Insulated Windows
- Picture Window
- Window Screens
- French Doors
- Entrance Foyer
- Screened Porch
Kitchen
- Stove
- Range
- Microwave
- Dishwasher
- Solid Surface Countertops
Flooring
- Wood
- Wall to Wall Carpet
- Ceramic Tile
Bedrooms and Bathrooms
- 4 Bedrooms
- Primary bedroom located on second floor
- 2 Full Bathrooms
- Bathtub with Shower
Laundry
- Laundry on main level
- Dryer
- Washer
Unfinished Basement
- Basement Fills Entire Space Under The House
- Exterior Basement Entry
- Block Basement Construction
Location
- Property is near public transit
- Property is near schools
Utilities
- No Cooling
- Forced Air Heating System
- 1 Heating Zone
- Heating System Uses Natural Gas
- 100 Amp Service
- Natural Gas Connected
- Gas Water Heater
Additional Features
- Level Entry For Accessibility
- Patio
Listing and Financial Details
- Assessor Parcel Number M:126 B:3165 L:105,3184408
Community Details
Overview
- No Home Owners Association
Amenities
- Medical Services
- Shops
- Coin Laundry
Recreation
- Park
Ownership History
Purchase Details
Similar Homes in Lowell, MA
Home Values in the Area
Average Home Value in this Area
Purchase History
| Date | Buyer | Sale Price | Title Company |
|---|---|---|---|
| Eileen M Shea T M | -- | -- | |
| Eileen M Shea T M | -- | -- |
Mortgage History
| Date | Status | Borrower | Loan Amount |
|---|---|---|---|
| Open | Gomez Andres F | $418,000 | |
| Closed | Gomez Andres F | $418,000 | |
| Closed | Meepun Laddaporn | $184,575 | |
| Closed | Meepun Laddaporn | $188,237 |
Property History
| Date | Event | Price | Change | Sq Ft Price |
|---|---|---|---|---|
| 03/17/2023 03/17/23 | Sold | $430,000 | -2.1% | $326 / Sq Ft |
| 02/11/2023 02/11/23 | Pending | -- | -- | -- |
| 02/06/2023 02/06/23 | For Sale | $439,000 | +61.6% | $333 / Sq Ft |
| 02/01/2019 02/01/19 | Sold | $271,667 | -6.0% | $207 / Sq Ft |
| 12/17/2018 12/17/18 | Pending | -- | -- | -- |
| 10/25/2018 10/25/18 | Price Changed | $288,900 | -3.7% | $220 / Sq Ft |
| 09/26/2018 09/26/18 | For Sale | $299,900 | -- | $229 / Sq Ft |
Tax History Compared to Growth
Tax History
| Year | Tax Paid | Tax Assessment Tax Assessment Total Assessment is a certain percentage of the fair market value that is determined by local assessors to be the total taxable value of land and additions on the property. | Land | Improvement |
|---|---|---|---|---|
| 2025 | $4,869 | $424,100 | $171,200 | $252,900 |
| 2024 | $4,745 | $398,400 | $160,000 | $238,400 |
| 2023 | $4,453 | $358,500 | $139,100 | $219,400 |
| 2022 | $4,089 | $322,200 | $126,500 | $195,700 |
| 2021 | $3,811 | $283,100 | $110,000 | $173,100 |
| 2020 | $3,518 | $263,300 | $98,800 | $164,500 |
| 2019 | $3,333 | $237,400 | $97,800 | $139,600 |
| 2018 | $3,296 | $226,500 | $93,200 | $133,300 |
| 2017 | $3,233 | $216,700 | $90,300 | $126,400 |
| 2016 | $2,777 | $183,200 | $81,300 | $101,900 |
| 2015 | $2,720 | $175,700 | $81,300 | $94,400 |
| 2013 | $2,657 | $177,000 | $92,800 | $84,200 |
Agents Affiliated with this Home
-
Gayle Winters

Seller's Agent in 2023
Gayle Winters
Compass
(617) 699-0310
1 in this area
198 Total Sales
-
L
Buyer's Agent in 2023
Loriana Ciccarelli
Ciccarelli Homes
-
Paul Brouillette

Seller's Agent in 2019
Paul Brouillette
Laer Realty
(978) 852-3001
7 in this area
170 Total Sales
-
George Zitis
G
Buyer's Agent in 2019
George Zitis
Broker On Duty
3 in this area
5 Total Sales
Map
Source: MLS Property Information Network (MLS PIN)
MLS Number: 73076620
APN: LOWE-000126-003165-000105
- 105 Inland St
- 107 Inland St
- 70 Emery St
- 91 Inland St
- 82 Emery St
- 62 Emery St
- 102 Inland St
- 111 Inland St Unit B
- 111 Inland St Unit C
- 111 Inland St Unit A
- 111 Inland St Unit 111B
- 108 Inland St
- 792 Wilder St
- 88 Inland St
- 69 Emery St
- 54 Emery St
- 116 Inland St
- 111A Inland St Unit A
- 59 Emery St
- 77 Emery St
