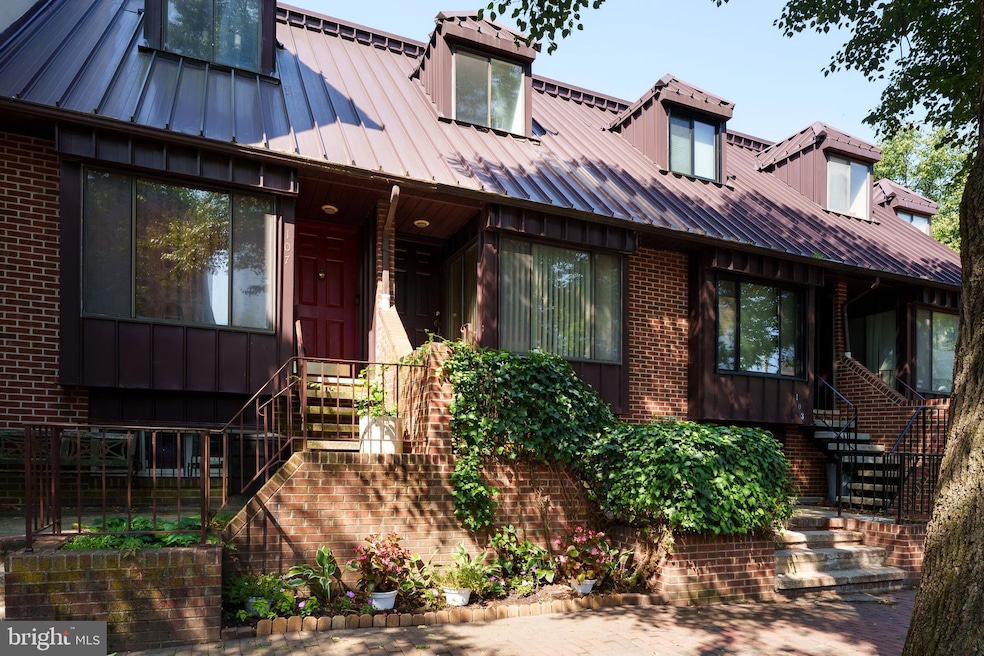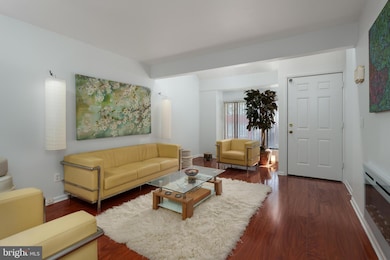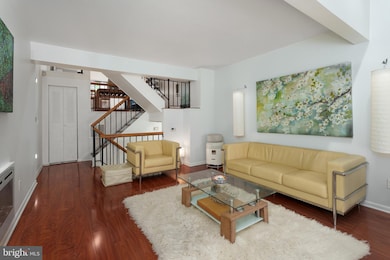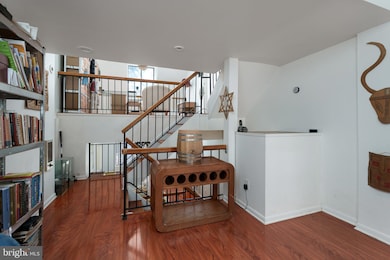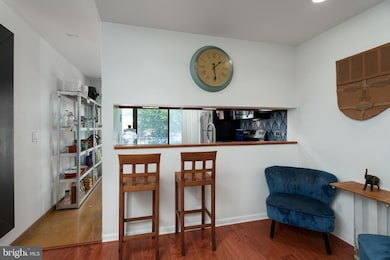
105 Jackson St Trenton, NJ 08611
Mill Hill NeighborhoodEstimated payment $2,093/month
Highlights
- Contemporary Architecture
- Breakfast Area or Nook
- 1 Car Attached Garage
- No HOA
- Skylights
- 1-minute walk to Mill Hill Park
About This Home
In Trenton’s Mill Hill district, this five-level contemporary townhome offers a modern take on city living that’s layered, light-filled, and full of unexpected dimension. With direct views of Mill Hill Park and its charming walkways and greenspace, this home is as much about its surroundings as it is about its smart, vertical design. Inside, natural light pours through generously placed windows, highlighting hardwood floors that run throughout. The layout is designed for privacy and flow: two bedrooms and two full bathrooms are thoughtfully separated across different levels, making the home ideal for guests or dual living arrangements. The kitchen, located off a bright living room, is equal parts practical and polished with leathered countertops, open shelving and sliders to a balcony. The top floor is reserved for the primary bedroom with a bath providing a restful retreat with views over the historic neighborhood. The lower level houses the second bedroom and bathroom along with in-unit laundry. An attached garage keeps the car off the street and clutter at bay. Just blocks from the Trenton Train Station and major highways, this home balances urban accessibility with the architectural texture of a district rooted in history.
Listing Agent
Callaway Henderson Sotheby's Int'l-Princeton License #SP-9231148 Listed on: 06/25/2025

Townhouse Details
Home Type
- Townhome
Est. Annual Taxes
- $7,268
Year Built
- Built in 1981
Parking
- 1 Car Attached Garage
- Garage Door Opener
- Driveway
Home Design
- Contemporary Architecture
- Brick Exterior Construction
- Slab Foundation
Interior Spaces
- Skylights
- Family Room
- Living Room
- Dining Room
- Laundry on lower level
Kitchen
- Breakfast Area or Nook
- Dishwasher
Bedrooms and Bathrooms
- 2 Bedrooms
- En-Suite Primary Bedroom
Utilities
- Forced Air Heating and Cooling System
- Back Up Electric Heat Pump System
- Electric Water Heater
Community Details
- No Home Owners Association
- Mill Hill Subdivision
- Property has 6 Levels
Listing and Financial Details
- Tax Lot 00004
- Assessor Parcel Number 11-09501 01-00004
Map
Home Values in the Area
Average Home Value in this Area
Tax History
| Year | Tax Paid | Tax Assessment Tax Assessment Total Assessment is a certain percentage of the fair market value that is determined by local assessors to be the total taxable value of land and additions on the property. | Land | Improvement |
|---|---|---|---|---|
| 2025 | $7,269 | $125,300 | $50,000 | $75,300 |
| 2024 | $6,975 | $125,300 | $50,000 | $75,300 |
| 2023 | $6,975 | $125,300 | $50,000 | $75,300 |
| 2022 | $6,839 | $125,300 | $50,000 | $75,300 |
| 2021 | $6,958 | $125,300 | $50,000 | $75,300 |
| 2020 | $6,935 | $125,300 | $50,000 | $75,300 |
| 2019 | $6,824 | $125,300 | $50,000 | $75,300 |
| 2018 | $6,532 | $125,300 | $50,000 | $75,300 |
| 2017 | $6,209 | $125,300 | $50,000 | $75,300 |
| 2016 | $5,247 | $91,200 | $20,800 | $70,400 |
| 2015 | $5,229 | $91,200 | $20,800 | $70,400 |
| 2014 | $5,204 | $91,200 | $20,800 | $70,400 |
Property History
| Date | Event | Price | Change | Sq Ft Price |
|---|---|---|---|---|
| 06/25/2025 06/25/25 | For Sale | $275,000 | +292.9% | -- |
| 06/05/2014 06/05/14 | Sold | $70,000 | -17.6% | $52 / Sq Ft |
| 05/30/2014 05/30/14 | Price Changed | $85,000 | 0.0% | $63 / Sq Ft |
| 05/29/2014 05/29/14 | Pending | -- | -- | -- |
| 04/26/2014 04/26/14 | Pending | -- | -- | -- |
| 03/14/2014 03/14/14 | Price Changed | $85,000 | -10.4% | $63 / Sq Ft |
| 02/03/2014 02/03/14 | For Sale | $94,900 | -- | $71 / Sq Ft |
Purchase History
| Date | Type | Sale Price | Title Company |
|---|---|---|---|
| Special Warranty Deed | $70,000 | Agent For Stewart Title Guar | |
| Warranty Deed | -- | Fortune Title Agency | |
| Deed | $90,000 | -- | |
| Deed | $90,000 | -- |
Mortgage History
| Date | Status | Loan Amount | Loan Type |
|---|---|---|---|
| Open | $66,500 | New Conventional | |
| Previous Owner | $72,000 | No Value Available |
Similar Homes in the area
Source: Bright MLS
MLS Number: NJME2061628
APN: 11-09501-01-00004
- 117 S Montgomery St
- 412 Market St
- 209 E Front St
- 334 S Broad St
- 243 Jackson St
- 107 E State St
- 350 S Broad St Unit 307
- 350 S Broad St Unit 305
- 257 Jackson St
- 15 W Front St
- 334 E State St
- 36 Wood St
- 204 Academy St
- 109 Centre St
- 317 Academy St
- 233 S Clinton Ave
- 230 S Clinton Ave
- 18 Daymond St
- 20 Daymond St
- 38 Asbury St
- 223 Jackson St Unit 223
- 323 S Broad St
- 14 Peace St
- 410 Ferry St
- 204 Academy St
- 110 N Stockton St Unit 2
- 611 Bridge St
- 238 N Warren St Unit 3
- 200 Hamilton Ave Unit 102
- 200 Hamilton Ave Unit 202
- 200 Hamilton Ave Unit 211
- 200 Hamilton Ave Unit 101
- 200 Hamilton Ave Unit 201
- 217 Hamilton Ave Unit 1
- 71 Clark St
- 52 Bayard St Unit 2
- 530 Lamberton St Unit B
- 547 Perry St Unit 1
- 641 Lamberton St
- 446 Centre St Unit 2
