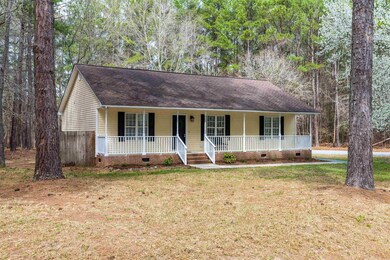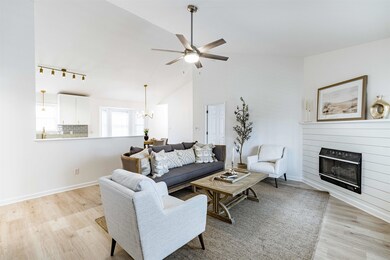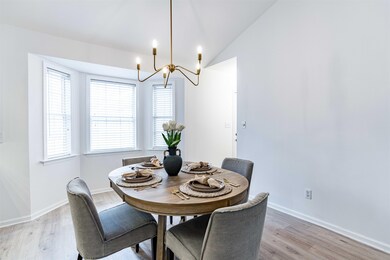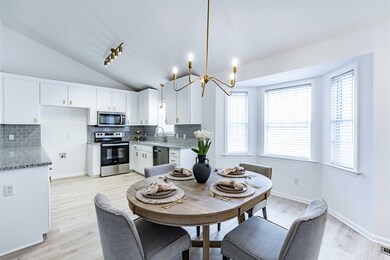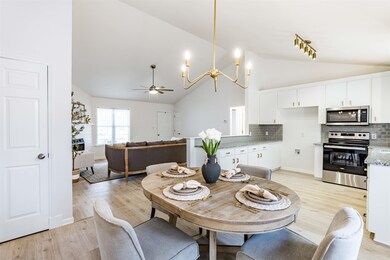
105 Jason Dr Four Oaks, NC 27524
Ingrams NeighborhoodEstimated Value: $235,000 - $297,000
Highlights
- Wooded Lot
- Ranch Style House
- No HOA
- Vaulted Ceiling
- Granite Countertops
- Covered patio or porch
About This Home
As of March 2023This charming split bedroom ranch that sits on nearly 1 wooded acre is now available! The home has been completely updated with all new flooring, interior paint, updated lighting, plumbing fixtures, bathroom vanities, countertops and more. You don't want to miss the opportunity to live in the popular Jason Downs community of Four Oaks, just minutes from Holt Lake, i95 and the Smithfield outlets. Seller is licensed real estate agent.
Home Details
Home Type
- Single Family
Est. Annual Taxes
- $1,179
Year Built
- Built in 1999
Lot Details
- 0.91 Acre Lot
- Lot Dimensions are 141 x 267.5
- Wooded Lot
- Landscaped with Trees
Home Design
- Ranch Style House
- Traditional Architecture
- Brick Foundation
- Vinyl Siding
Interior Spaces
- 1,330 Sq Ft Home
- Smooth Ceilings
- Vaulted Ceiling
- Ceiling Fan
- Gas Log Fireplace
- Propane Fireplace
- Blinds
- Family Room
- Living Room with Fireplace
- Laminate Flooring
- Crawl Space
- Pull Down Stairs to Attic
- Fire and Smoke Detector
Kitchen
- Eat-In Kitchen
- Electric Range
- Microwave
- Plumbed For Ice Maker
- Dishwasher
- Granite Countertops
Bedrooms and Bathrooms
- 3 Bedrooms
- Walk-In Closet
- 2 Full Bathrooms
- Double Vanity
- Bathtub with Shower
Laundry
- Laundry in Hall
- Laundry on main level
Parking
- 2 Carport Spaces
- Gravel Driveway
Schools
- Four Oaks Elementary And Middle School
- S Johnston High School
Utilities
- Central Air
- Heating System Uses Propane
- Heat Pump System
- Electric Water Heater
- Septic Tank
Additional Features
- Accessible Washer and Dryer
- Covered patio or porch
Community Details
- No Home Owners Association
- Jason Downs Subdivision
Ownership History
Purchase Details
Home Financials for this Owner
Home Financials are based on the most recent Mortgage that was taken out on this home.Purchase Details
Home Financials for this Owner
Home Financials are based on the most recent Mortgage that was taken out on this home.Purchase Details
Home Financials for this Owner
Home Financials are based on the most recent Mortgage that was taken out on this home.Purchase Details
Home Financials for this Owner
Home Financials are based on the most recent Mortgage that was taken out on this home.Purchase Details
Similar Homes in Four Oaks, NC
Home Values in the Area
Average Home Value in this Area
Purchase History
| Date | Buyer | Sale Price | Title Company |
|---|---|---|---|
| Johnson Lloyd K | $275,000 | -- | |
| Acacia Properties By Sydney Smith Llc | $190,000 | -- | |
| Byrd Don | -- | -- | |
| Moore Justin Lee | $84,506 | None Available | |
| Maiuro L Alan | $111,000 | -- |
Mortgage History
| Date | Status | Borrower | Loan Amount |
|---|---|---|---|
| Open | Johnson Lloyd K | $220,000 | |
| Previous Owner | Acacia Properties By Sydney Smith Llc | $178,900 | |
| Previous Owner | Golden Leaf Llc | $137,500 | |
| Previous Owner | Moore Justin Lee | $84,500 |
Property History
| Date | Event | Price | Change | Sq Ft Price |
|---|---|---|---|---|
| 12/14/2023 12/14/23 | Off Market | $275,000 | -- | -- |
| 12/14/2023 12/14/23 | Off Market | $190,000 | -- | -- |
| 03/31/2023 03/31/23 | Sold | $275,000 | 0.0% | $207 / Sq Ft |
| 03/06/2023 03/06/23 | Pending | -- | -- | -- |
| 03/02/2023 03/02/23 | For Sale | $275,000 | +44.7% | $207 / Sq Ft |
| 12/19/2022 12/19/22 | Sold | $190,000 | -7.3% | $143 / Sq Ft |
| 11/20/2022 11/20/22 | Pending | -- | -- | -- |
| 11/05/2022 11/05/22 | For Sale | $205,000 | -- | $154 / Sq Ft |
Tax History Compared to Growth
Tax History
| Year | Tax Paid | Tax Assessment Tax Assessment Total Assessment is a certain percentage of the fair market value that is determined by local assessors to be the total taxable value of land and additions on the property. | Land | Improvement |
|---|---|---|---|---|
| 2024 | $1,200 | $148,160 | $40,000 | $108,160 |
| 2023 | $1,124 | $138,750 | $40,000 | $98,750 |
| 2022 | $1,179 | $138,750 | $40,000 | $98,750 |
| 2021 | $1,152 | $138,750 | $40,000 | $98,750 |
| 2020 | $1,193 | $138,750 | $40,000 | $98,750 |
| 2019 | $1,166 | $138,750 | $40,000 | $98,750 |
| 2018 | $948 | $110,280 | $22,500 | $87,780 |
| 2017 | $948 | $110,280 | $22,500 | $87,780 |
| 2016 | $948 | $110,280 | $22,500 | $87,780 |
| 2015 | $948 | $110,280 | $22,500 | $87,780 |
| 2014 | $948 | $110,280 | $22,500 | $87,780 |
Agents Affiliated with this Home
-
Sydney Smith
S
Seller's Agent in 2023
Sydney Smith
HomeTowne Realty
(919) 980-1923
2 in this area
18 Total Sales
-
David Birkhead

Buyer's Agent in 2023
David Birkhead
Fathom Realty NC
(919) 457-8619
2 in this area
35 Total Sales
-
Donald Byrd

Seller's Agent in 2022
Donald Byrd
Red Rock Realty, LLC
(919) 524-5923
24 in this area
114 Total Sales
Map
Source: Doorify MLS
MLS Number: 2497536
APN: 08L15005D
- 0 [Object Htmlinputelement] Unit 23345491
- 0 [Object Htmlinputelement] Unit 11484651
- 231 Faith Church Rd
- 167 Coachmans Cove Rd
- 202 Tuskeegee Dr
- 274 Yardley Dr
- 188 Tuskeegee Dr
- 282 Trescott St
- 165 Tuskeegee Dr
- 162 Tuskeegee Dr
- 246 Trescott St
- 147 Tuskeegee Dr
- 231 Trescott St
- 136 Tuskeegee Dr
- 125 Tuskeegee Dr
- 105 Tuskeegee Dr
- 214 Yardley Dr
- 175 Trescott St
- 105 Jason Dr
- 109 Jason Dr
- 106 Jason Dr
- 115 Jason Dr
- 110 Jason Dr
- 5481 Devils Racetrack Rd
- 5505 Devils Racetrack Rd
- 5457 Devils Racetrack Rd
- 119 Jason Dr
- 5519 Devils Racetrack Rd
- 100 Samuel Ln
- 123 Jason Dr
- 5421 Devils Racetrack Rd
- 5435 Devils Racetrack Rd
- 5533 Devils Racetrack Rd
- 5407 Devils Racetrack Rd
- 5545 Devils Racetrack Rd
- 106 Samuel Ln
- 5494 Devils Racetrack Rd
- 101 Samuel Ln

