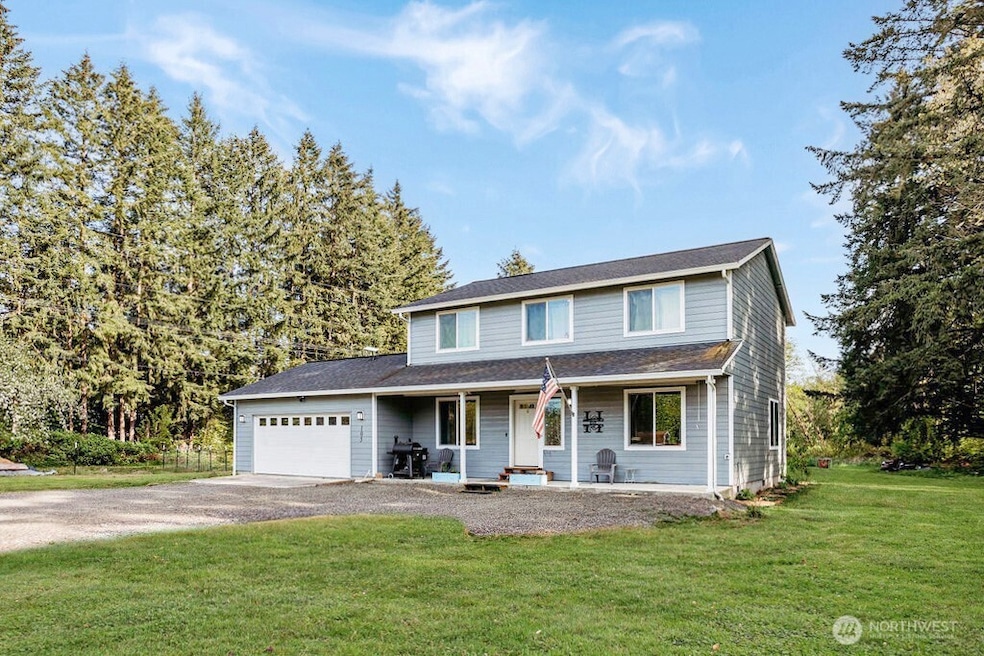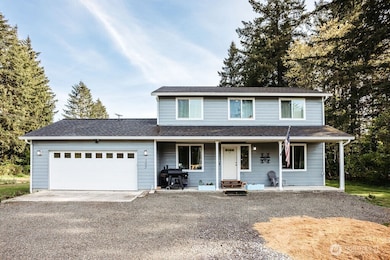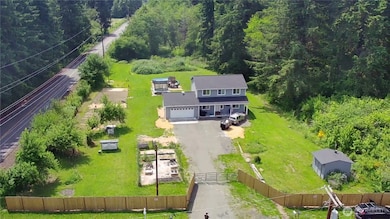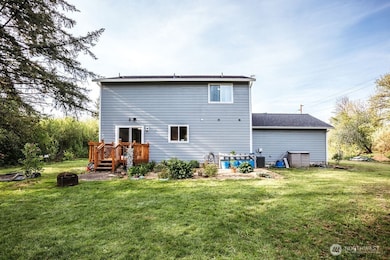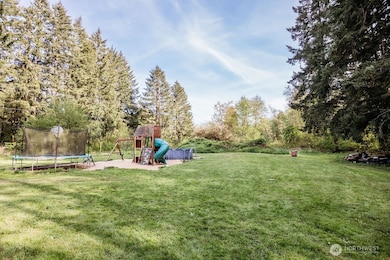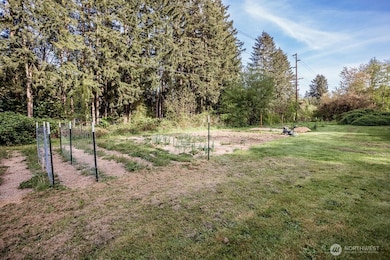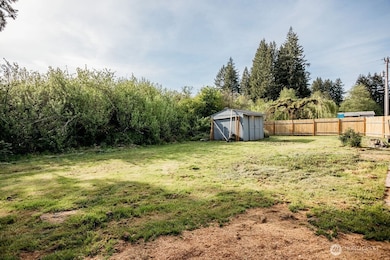
$399,900
- 4 Beds
- 2.5 Baths
- 1,622 Sq Ft
- 3420 Prill Rd
- Centralia, WA
This charming home, offers solid bones and endless potential to make it your own. The spacious floor plan includes a large unfinished basement—ideal for adding living space, storage, or a custom renovation. A massive covered carport provides excellent parking and utility, while the generous corner lot creates a peaceful setting with room to grow. With so much potential, this property is the
Tyson Simonson Realty One Group Pacifica
