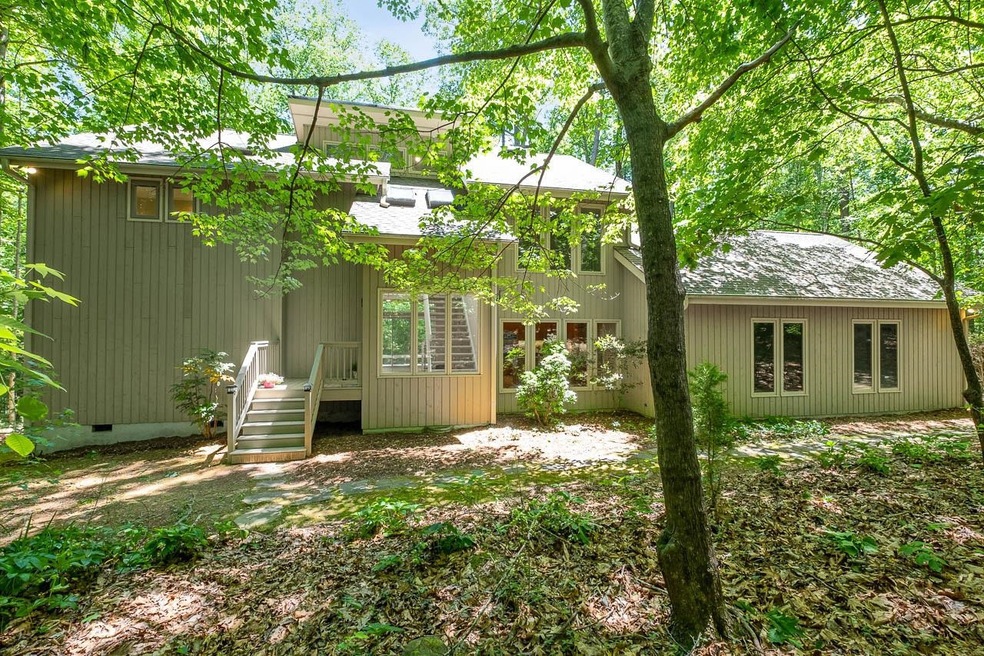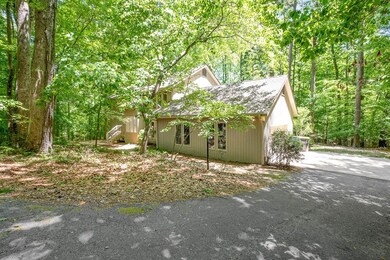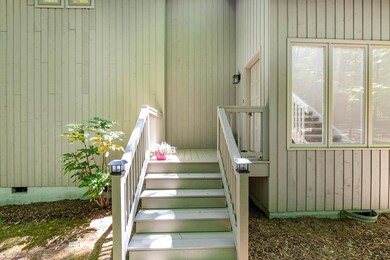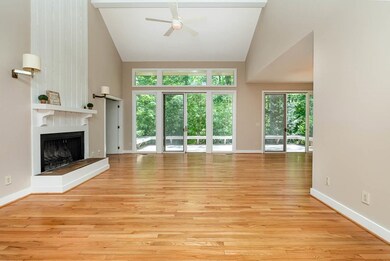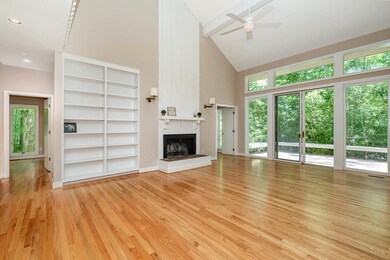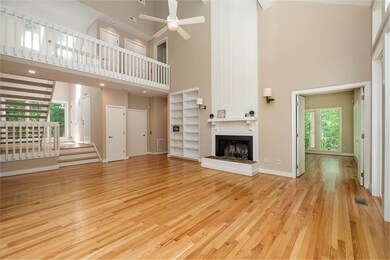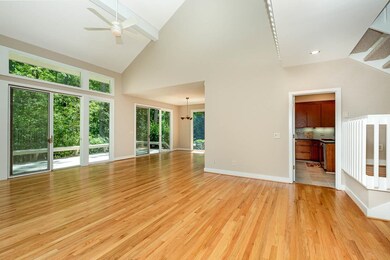
105 Juniper Place Chapel Hill, NC 27514
Estimated Value: $860,000 - $1,028,000
Highlights
- Deck
- Contemporary Architecture
- Wooded Lot
- Morris Grove Elementary School Rated A
- Secluded Lot
- Vaulted Ceiling
About This Home
As of June 2022COMING SOON! SHOWINGS BEGIN 5/13. Secluded, Contemporary Home on a private cul-de-sac lot backing up to Duke Forest! NEWLY REFINISHED HARDWOODS THRUOUT! 2 Story Great Room. ALL INTERIOR REPAINTED! NEW CARPET! Wood Burning Fireplace. Kitchen w/ Sub Zero Refrigerator, GE Monogram Oven, Viking Induction Cooktop, Miele Dishwasher. Study. Guest Room on Main. Owner's Suite with Views!! Private Backyard w/ Large Deck for entertaining. Optional Neighborhood Amenities at STONERIDGE/SEDGEFIELD SWIM & RACQUET CLUB!
Home Details
Home Type
- Single Family
Est. Annual Taxes
- $7,388
Year Built
- Built in 1983
Lot Details
- 2.21 Acre Lot
- Cul-De-Sac
- Secluded Lot
- Wooded Lot
HOA Fees
- $29 Monthly HOA Fees
Parking
- 2 Car Garage
- Parking Pad
- Side Facing Garage
- Private Driveway
Home Design
- Contemporary Architecture
- Cedar
Interior Spaces
- 2,929 Sq Ft Home
- 2-Story Property
- Vaulted Ceiling
- Ceiling Fan
- Wood Burning Fireplace
- Insulated Windows
- Living Room
- Dining Room
- Home Office
- Utility Room
- Laundry Room
- Pull Down Stairs to Attic
Kitchen
- Induction Cooktop
- Dishwasher
Flooring
- Wood
- Tile
Bedrooms and Bathrooms
- 4 Bedrooms
- Main Floor Bedroom
- Shower Only
Accessible Home Design
- Accessible Elevator Installed
- Accessible Washer and Dryer
- Handicap Accessible
- Accessible Doors
Outdoor Features
- Deck
- Rain Gutters
- Porch
Schools
- Morris Grove Elementary School
- Smith Middle School
- East Chapel Hill High School
Utilities
- Cooling Available
- Heating Available
- Electric Water Heater
- Septic Tank
Community Details
Overview
- Sspa Association, Phone Number (919) 391-6004
- Https://Www.Sssrc.Org/ Association
- Stoneridge Subdivision
Recreation
- Tennis Courts
- Community Pool
Ownership History
Purchase Details
Home Financials for this Owner
Home Financials are based on the most recent Mortgage that was taken out on this home.Purchase Details
Home Financials for this Owner
Home Financials are based on the most recent Mortgage that was taken out on this home.Similar Homes in Chapel Hill, NC
Home Values in the Area
Average Home Value in this Area
Purchase History
| Date | Buyer | Sale Price | Title Company |
|---|---|---|---|
| Brantley James Alton | $1,836 | None Listed On Document | |
| Blankmeyer Ilga T | $575,000 | None Available |
Mortgage History
| Date | Status | Borrower | Loan Amount |
|---|---|---|---|
| Open | Brantley James Alton | $734,000 | |
| Previous Owner | Blankmeyer | $150,000 | |
| Previous Owner | Meginnis | $300,000 | |
| Previous Owner | Meginnis Sharon Kay | $50,000 |
Property History
| Date | Event | Price | Change | Sq Ft Price |
|---|---|---|---|---|
| 12/14/2023 12/14/23 | Off Market | $918,000 | -- | -- |
| 06/07/2022 06/07/22 | Sold | $918,000 | -- | $313 / Sq Ft |
| 05/12/2022 05/12/22 | Pending | -- | -- | -- |
Tax History Compared to Growth
Tax History
| Year | Tax Paid | Tax Assessment Tax Assessment Total Assessment is a certain percentage of the fair market value that is determined by local assessors to be the total taxable value of land and additions on the property. | Land | Improvement |
|---|---|---|---|---|
| 2024 | $8,514 | $698,400 | $227,500 | $470,900 |
| 2023 | $7,937 | $672,600 | $227,500 | $445,100 |
| 2022 | $7,565 | $657,000 | $227,500 | $429,500 |
| 2021 | $7,388 | $657,000 | $227,500 | $429,500 |
| 2020 | $7,330 | $611,000 | $214,500 | $396,500 |
| 2018 | $7,168 | $611,000 | $214,500 | $396,500 |
| 2017 | $7,546 | $611,000 | $214,500 | $396,500 |
| 2016 | $7,546 | $624,633 | $217,338 | $407,295 |
| 2015 | $7,515 | $624,633 | $217,338 | $407,295 |
| 2014 | $7,495 | $624,633 | $217,338 | $407,295 |
Agents Affiliated with this Home
-
Armand Lenchek

Seller's Agent in 2022
Armand Lenchek
EXP Realty LLC
(919) 624-3692
237 Total Sales
-
Natalie Shaw

Seller Co-Listing Agent in 2022
Natalie Shaw
Inhabit Real Estate
(919) 622-3933
65 Total Sales
-
Dominic Bagnulo
D
Buyer's Agent in 2022
Dominic Bagnulo
Real Broker, LLC
(919) 600-3410
117 Total Sales
Map
Source: Doorify MLS
MLS Number: 2447835
APN: 9881801354
- 3424 Forest Oaks Dr
- 3513 Forest Oaks Dr
- 1-3 Whitfield Rd
- 7218 Sunrise Rd
- 37 Wedgewood Rd
- 21 Wedgewood Rd
- 502 Yeowell Dr
- 123 Weavers Grove Dr
- 400 Blackwell Dr Unit 103
- 400 Blackwell Dr Unit 101
- 400 Blackwell Dr Unit 205
- 113 Weavers Grove Dr
- 144 Weavers Grove Dr
- 122 Weavers Grove Dr
- 120 Weavers Grove Dr
- 146 Weavers Grove Dr
- 146 Weavers Grove Dr
- 146 Weavers Grove Dr
- 146 Weavers Grove Dr
- 113 Weatherstone Dr Unit B
- 105 Juniper Place
- 104 Juniper Place
- 106 Juniper Place
- 102 Juniper Place
- 112 Ironwood Place
- 39 Juniper Place
- 107 Ironwood Place
- 103 Juniper Place
- 107 Juniper Place
- 100 Juniper Place
- 105 Ironwood Place
- 108 Ironwood Place
- 101 Juniper Place
- 108 Juniper Place
- 3720 Whitfield Rd
- 103 Ironwood Place
- 108 Longwood Dr
- 102 Ironwood Place
- 102 Ironwood Place
- 3810 Whitfield Rd
