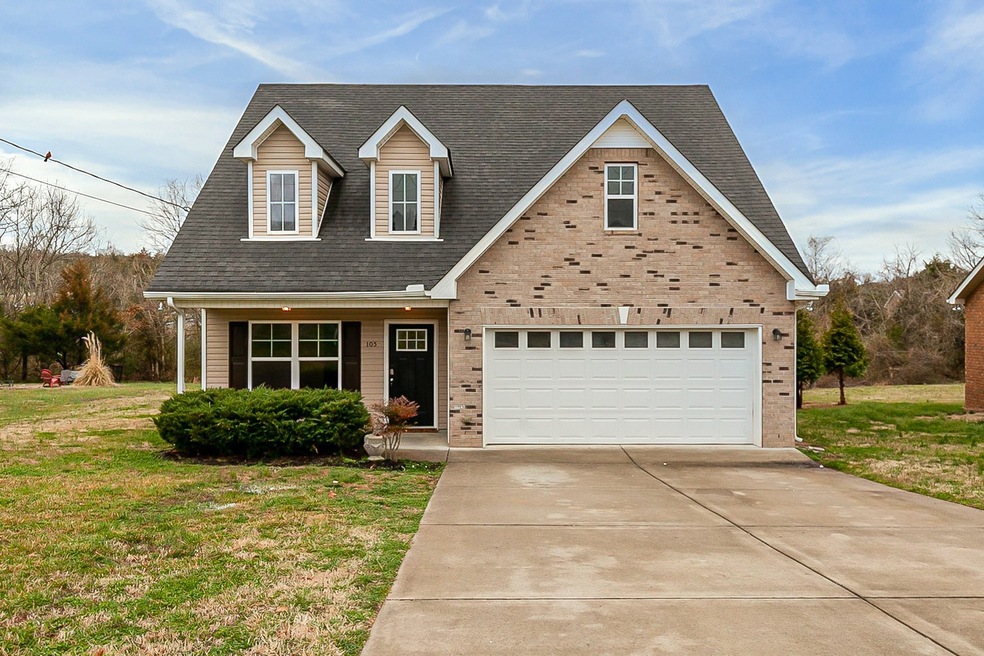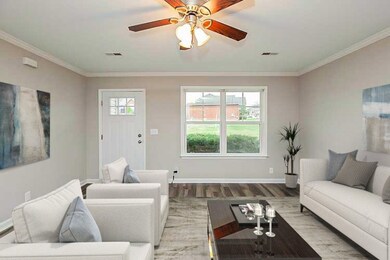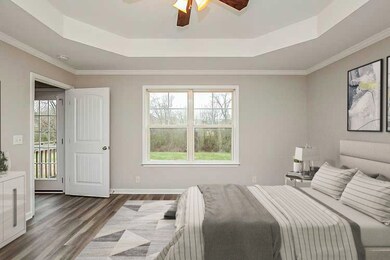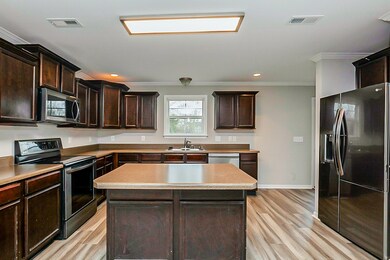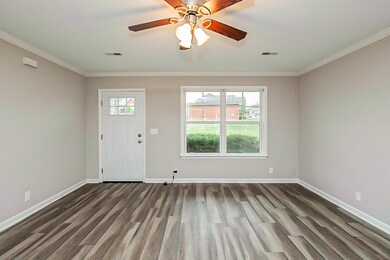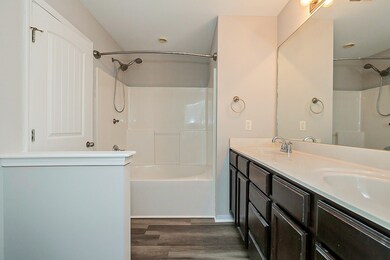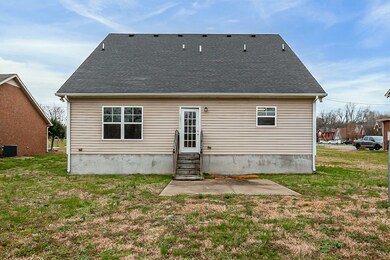
105 Kestrel Cir La Vergne, TN 37086
3
Beds
2.5
Baths
1,954
Sq Ft
0.37
Acres
Highlights
- 2 Car Attached Garage
- Cooling Available
- Central Heating
About This Home
As of April 2021Built in 2012, this La Vergne two-story home offers a two-car garage.
Last Agent to Sell the Property
OPENDOOR BROKERAGE, LLC License #347106 Listed on: 03/16/2021

Home Details
Home Type
- Single Family
Est. Annual Taxes
- $1,786
Year Built
- Built in 2012
Lot Details
- 0.37 Acre Lot
HOA Fees
- $17 Monthly HOA Fees
Parking
- 2 Car Attached Garage
Home Design
- Brick Exterior Construction
Interior Spaces
- 1,954 Sq Ft Home
- Property has 1 Level
- Laminate Flooring
Bedrooms and Bathrooms
- 3 Bedrooms | 1 Main Level Bedroom
Schools
- Rock Springs Elementary School
- Rock Springs Middle School
- Stewarts Creek High School
Utilities
- Cooling Available
- Central Heating
Community Details
- Brookside Subdivision
Listing and Financial Details
- Assessor Parcel Number 029I A 09000 R0088389
Ownership History
Date
Name
Owned For
Owner Type
Purchase Details
Listed on
Mar 16, 2021
Closed on
Apr 19, 2021
Sold by
Opendoor Property Trust
Bought by
Escalona Erika J
Seller's Agent
Feras Rachid
OPENDOOR BROKERAGE, LLC
Buyer's Agent
Mayra Mercado
Hodges and Fooshee Realty Inc.
List Price
$350,000
Sold Price
$327,500
Premium/Discount to List
-$22,500
-6.43%
Current Estimated Value
Home Financials for this Owner
Home Financials are based on the most recent Mortgage that was taken out on this home.
Estimated Appreciation
$85,568
Avg. Annual Appreciation
5.90%
Original Mortgage
$260,000
Outstanding Balance
$236,773
Interest Rate
3%
Mortgage Type
New Conventional
Estimated Equity
$182,335
Purchase Details
Closed on
Jan 27, 2021
Sold by
Giles John A and Giles Amber L
Bought by
Opendoor Property Trust
Purchase Details
Closed on
Mar 21, 2013
Sold by
Vaught Stanley Powell
Bought by
Giles John A Amber L
Home Financials for this Owner
Home Financials are based on the most recent Mortgage that was taken out on this home.
Original Mortgage
$159,359
Interest Rate
3.57%
Mortgage Type
FHA
Purchase Details
Listed on
May 26, 2010
Closed on
Jun 21, 2012
Sold by
Phillips John O
Bought by
Vaught Stanley Powell
Seller's Agent
Stan Vaught
Parks Auction & Realty
Buyer's Agent
Stan Vaught
Parks Auction & Realty
List Price
$24,900
Sold Price
$30,000
Premium/Discount to List
$5,100
20.48%
Home Financials for this Owner
Home Financials are based on the most recent Mortgage that was taken out on this home.
Avg. Annual Appreciation
22.49%
Original Mortgage
$115,500
Interest Rate
3.79%
Mortgage Type
Commercial
Similar Homes in the area
Create a Home Valuation Report for This Property
The Home Valuation Report is an in-depth analysis detailing your home's value as well as a comparison with similar homes in the area
Home Values in the Area
Average Home Value in this Area
Purchase History
| Date | Type | Sale Price | Title Company |
|---|---|---|---|
| Warranty Deed | $327,500 | Tennessee Title Services Llc | |
| Warranty Deed | $303,300 | Os National Llc | |
| Warranty Deed | $162,300 | -- | |
| Quit Claim Deed | $60,000 | -- |
Source: Public Records
Mortgage History
| Date | Status | Loan Amount | Loan Type |
|---|---|---|---|
| Open | $25,000 | New Conventional | |
| Open | $260,000 | New Conventional | |
| Previous Owner | $205,065 | FHA | |
| Previous Owner | $204,517 | FHA | |
| Previous Owner | $159,359 | FHA | |
| Previous Owner | $115,500 | Commercial |
Source: Public Records
Property History
| Date | Event | Price | Change | Sq Ft Price |
|---|---|---|---|---|
| 04/19/2021 04/19/21 | Sold | $327,500 | -6.4% | $168 / Sq Ft |
| 03/18/2021 03/18/21 | Pending | -- | -- | -- |
| 03/16/2021 03/16/21 | For Sale | $350,000 | +1066.7% | $179 / Sq Ft |
| 08/08/2012 08/08/12 | Sold | $30,000 | +20.5% | -- |
| 06/15/2012 06/15/12 | Pending | -- | -- | -- |
| 05/26/2010 05/26/10 | For Sale | $24,900 | -- | -- |
Source: Realtracs
Tax History Compared to Growth
Tax History
| Year | Tax Paid | Tax Assessment Tax Assessment Total Assessment is a certain percentage of the fair market value that is determined by local assessors to be the total taxable value of land and additions on the property. | Land | Improvement |
|---|---|---|---|---|
| 2025 | $1,953 | $80,975 | $13,750 | $67,225 |
| 2024 | $1,953 | $80,975 | $13,750 | $67,225 |
| 2023 | $1,519 | $80,975 | $13,750 | $67,225 |
| 2022 | $1,309 | $80,975 | $13,750 | $67,225 |
| 2021 | $1,353 | $60,975 | $12,500 | $48,475 |
| 2020 | $1,353 | $60,975 | $12,500 | $48,475 |
| 2019 | $1,353 | $60,975 | $12,500 | $48,475 |
Source: Public Records
Agents Affiliated with this Home
-
F
Seller's Agent in 2021
Feras Rachid
OPENDOOR BROKERAGE, LLC
-

Buyer's Agent in 2021
Mayra Mercado
Hodges and Fooshee Realty Inc.
(615) 430-5169
3 in this area
53 Total Sales
-

Seller's Agent in 2012
Stan Vaught
Parks Auction & Realty
(615) 456-4600
5 in this area
184 Total Sales
Map
Source: Realtracs
MLS Number: 2236385
APN: 029I-A-090.00-000
Nearby Homes
- 106 Shrike Ct
- 330 Caxton Alley
- 336 Caxton Alley
- 102 Harrier Ct
- 7363 Carothers Rd Unit 526-001
- 7363 Carothers Rd Unit 526-002
- 7363 Carothers Rd Unit 526-101
- 7363 Carothers Rd Unit 526-102
- 7363 Carothers Rd Unit 526-103
- 7363 Carothers Rd Unit 526-104
- 331 Caxton Alley
- 7357 Carothers Rd
- 149 Oasis Dr
- 303 Delta Way
- 224 Sounder Cir
- 156 Oasis Dr
- 315 Delta Way
- 158 Oasis Dr
- 1115 Freeboard Alley
- 1113 Freeboard Alley
