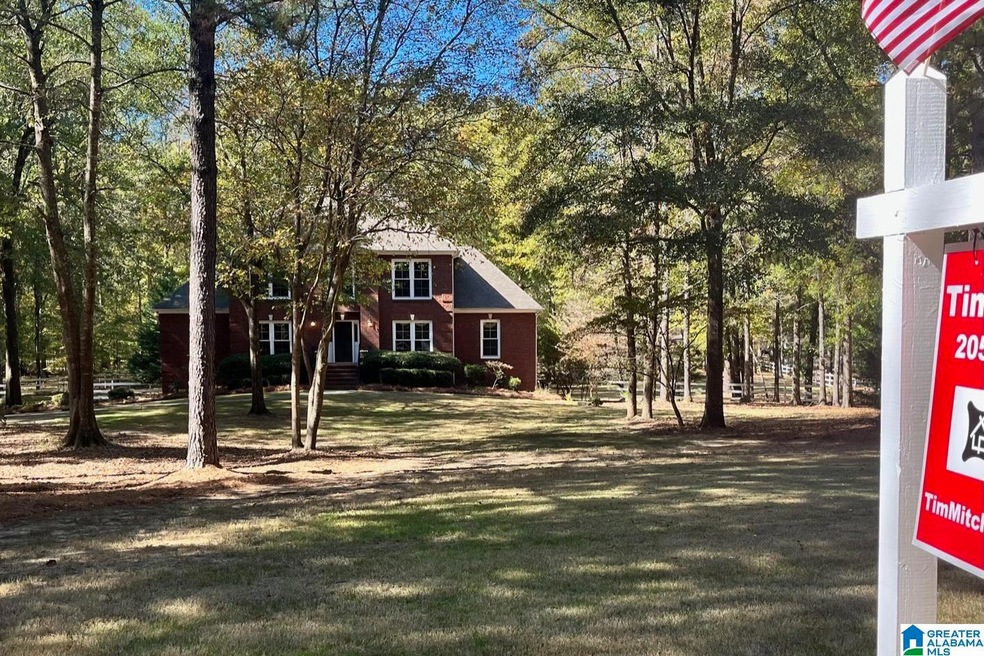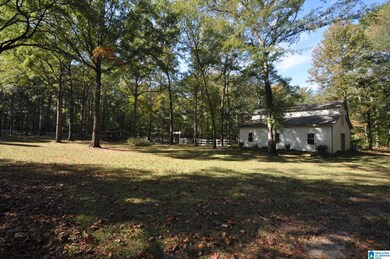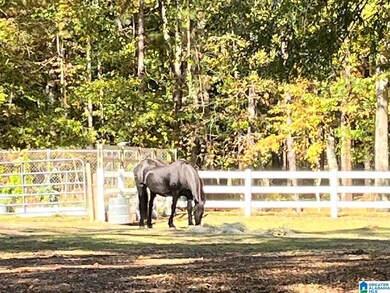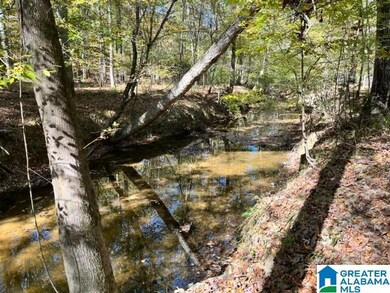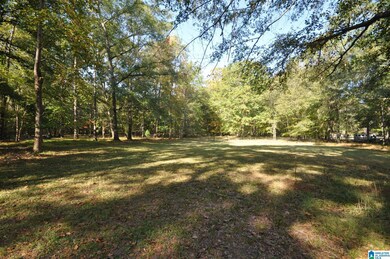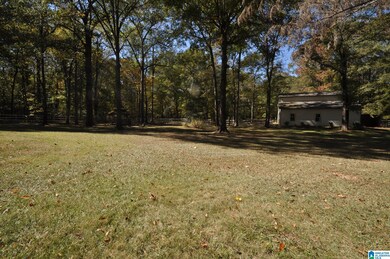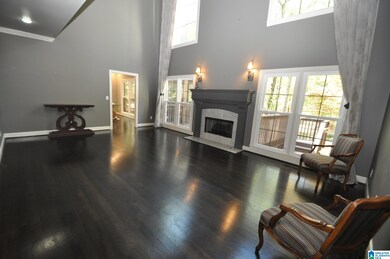
105 Kings Crest Ln Pelham, AL 35124
Estimated Value: $611,000 - $776,228
Highlights
- 250 Feet of Waterfront
- Horse Facilities
- Horses Allowed On Property
- Pelham Ridge Elementary School Rated A-
- Barn
- Second Kitchen
About This Home
As of December 2023Nearly 5 ACRES! XL BRICK 4BR/3.5BA home w/ 2 kitchens, ELEVATOR, In-law suite, Workshop/Barn, Creek & 4.75 level acres! **It's like 2 homes in one** Hardwoods on main. Eat-in kitchen w/ Granite, Stainless apps, plus Refrigerator. Great room w/ gas FP, Dining room, study/office w/ hardwoods, half bath, XL walk-in laundry w cabinets, storage & pantry. Primary BR on main, w/ 2-walk-in closets, private bath w/ his/her sinks, tub & sep shower w/ 3 sprayers. 2 large BRs up w/ walk-in closets, full bath, walk-in attic. XL walkout daylight bsmt. In-law suite w/ 2nd kitchen, walk-in pantry, laundry, BR/BA, den w/ FP. 2-car garage, 2-car barn, plus main level drive parking. Room for cars, boats, RV & workshop. Covered & open deck overlook private land. Backing to creek & woods. Room for riding toys, sports, pool, kids, pets & horses. 4 stall Garage Barn/workshop w/ tack room, water & power. Your own private mini-farm but w/ a super location--minutes to schools, shopping & I-65. CALL TODAY!
Last Buyer's Agent
Alyte Piedra
eXp Realty, LLC Central

Home Details
Home Type
- Single Family
Est. Annual Taxes
- $2,524
Year Built
- Built in 1994
Lot Details
- 4.75 Acre Lot
- 250 Feet of Waterfront
HOA Fees
- $33 Monthly HOA Fees
Parking
- 4 Car Detached Garage
- 4 Carport Spaces
- Basement Garage
- Garage on Main Level
- Side Facing Garage
- RV or Boat Parking
Home Design
- Vinyl Siding
- Four Sided Brick Exterior Elevation
Interior Spaces
- 1.5-Story Property
- Crown Molding
- Smooth Ceilings
- Cathedral Ceiling
- Ceiling Fan
- Marble Fireplace
- Stone Fireplace
- Gas Fireplace
- Double Pane Windows
- Window Treatments
- Great Room with Fireplace
- 2 Fireplaces
- Dining Room
- Den with Fireplace
- Workshop
- Attic
Kitchen
- Second Kitchen
- Electric Oven
- Stove
- Built-In Microwave
- Dishwasher
- Kitchen Island
- Stone Countertops
Flooring
- Wood
- Carpet
- Tile
Bedrooms and Bathrooms
- 4 Bedrooms
- Primary Bedroom on Main
- Split Bedroom Floorplan
- Walk-In Closet
- In-Law or Guest Suite
- Split Vanities
- Bathtub and Shower Combination in Primary Bathroom
- Separate Shower
Laundry
- Laundry Room
- Laundry on main level
- Washer and Electric Dryer Hookup
Basement
- Basement Fills Entire Space Under The House
- Bedroom in Basement
- Recreation or Family Area in Basement
- Laundry in Basement
- Stubbed For A Bathroom
- Natural lighting in basement
Schools
- Pelham Ridge Elementary School
- Pelham Park Middle School
- Pelham High School
Farming
- Barn
- Pasture
Utilities
- Multiple cooling system units
- Multiple Heating Units
- Heating System Uses Gas
- Gas Water Heater
- Septic Tank
Additional Features
- Covered Deck
- Horses Allowed On Property
Listing and Financial Details
- Assessor Parcel Number 14-9-29-0-000-003.
Community Details
Overview
- Association fees include common grounds mntc
- Premier Mgmt Association, Phone Number (205) 403-8787
Recreation
- Horse Facilities
Ownership History
Purchase Details
Home Financials for this Owner
Home Financials are based on the most recent Mortgage that was taken out on this home.Purchase Details
Home Financials for this Owner
Home Financials are based on the most recent Mortgage that was taken out on this home.Purchase Details
Purchase Details
Home Financials for this Owner
Home Financials are based on the most recent Mortgage that was taken out on this home.Purchase Details
Home Financials for this Owner
Home Financials are based on the most recent Mortgage that was taken out on this home.Similar Homes in Pelham, AL
Home Values in the Area
Average Home Value in this Area
Purchase History
| Date | Buyer | Sale Price | Title Company |
|---|---|---|---|
| Reid Heath D | $775,000 | None Listed On Document | |
| Burns Billy R | $505,000 | None Available | |
| Anderson Scott | -- | None Available | |
| Anderson Scott | $458,000 | None Available | |
| Jones Cynthia L | $480,000 | -- |
Mortgage History
| Date | Status | Borrower | Loan Amount |
|---|---|---|---|
| Open | Reid Heath D | $620,000 | |
| Previous Owner | Burns Rebecca S | $25,000 | |
| Previous Owner | Burns Billy R | $404,000 | |
| Previous Owner | Anderson Scott | $414,000 | |
| Previous Owner | Jones Cynthia L | $359,600 | |
| Previous Owner | Derecki Richard C | $220,000 | |
| Previous Owner | Derecki Richard C | $212,000 | |
| Closed | Jones Cynthia L | $72,400 |
Property History
| Date | Event | Price | Change | Sq Ft Price |
|---|---|---|---|---|
| 12/22/2023 12/22/23 | Sold | $775,000 | -4.8% | $190 / Sq Ft |
| 11/13/2023 11/13/23 | Price Changed | $814,500 | -0.4% | $200 / Sq Ft |
| 11/07/2023 11/07/23 | Price Changed | $817,500 | -0.3% | $200 / Sq Ft |
| 11/04/2023 11/04/23 | Price Changed | $819,900 | -0.6% | $201 / Sq Ft |
| 10/27/2023 10/27/23 | For Sale | $825,000 | -- | $202 / Sq Ft |
Tax History Compared to Growth
Tax History
| Year | Tax Paid | Tax Assessment Tax Assessment Total Assessment is a certain percentage of the fair market value that is determined by local assessors to be the total taxable value of land and additions on the property. | Land | Improvement |
|---|---|---|---|---|
| 2024 | $3,677 | $63,400 | $0 | $0 |
| 2023 | $3,006 | $58,660 | $0 | $0 |
| 2022 | $2,717 | $53,040 | $0 | $0 |
| 2021 | $2,525 | $49,320 | $0 | $0 |
| 2020 | $2,466 | $48,180 | $0 | $0 |
| 2019 | $2,828 | $48,760 | $0 | $0 |
| 2017 | $2,787 | $48,060 | $0 | $0 |
| 2015 | $2,690 | $46,380 | $0 | $0 |
| 2014 | $2,596 | $44,760 | $0 | $0 |
Agents Affiliated with this Home
-
Tim Mitchell

Seller's Agent in 2023
Tim Mitchell
eXp Realty, LLC Central
(205) 305-8756
11 in this area
176 Total Sales
-

Buyer's Agent in 2023
Alyte Piedra
eXp Realty, LLC Central
(678) 571-1170
3 in this area
33 Total Sales
Map
Source: Greater Alabama MLS
MLS Number: 21368279
APN: 14-9-29-0-000-003-005
- 135 Weatherly Way
- 125 Cheshire Ln
- 141 Kings Crest Ln
- 5108 Simms Ridge
- 163 Weatherly Way
- 3000 Simms Ridge
- 4000 Simms Ridge
- 400 Simms Ridge
- 300 Simms Ridge
- 133 Windsor Cir
- 5096 Simms Ridge
- 5085 Simms Ridge
- 3104 Simms Landing
- 5124 Simms Ridge
- 5096 Simms Landing
- 270 Simms Landing
- 269 Simms Landing
- 265 Simms Landing
- 263 Simms Landing
- 168 Kings Crest Ln Unit 93
- 105 Kings Crest Ln
- 101 Kings Crest Ln
- 109 Kings Crest Ln
- 104 Kings Crest Ln
- 113 Kings Crest Ln
- 132 Weatherly Way
- 108 Kings Crest Ln
- 100 Kings Crest Ln
- 112 Kings Crest Ln
- 117 Kings Crest Ln
- 113 Trumpington Way
- 131 Weatherly Way
- 136 Weatherly Way
- 116 Kings Crest Ln
- 121 Kings Crest Ln
- 105 Trumpington Way
- 115 Trumpington Way
- 140 Weatherly Way
- 120 Kings Crest Ln
- 125 Kings Crest Ln
