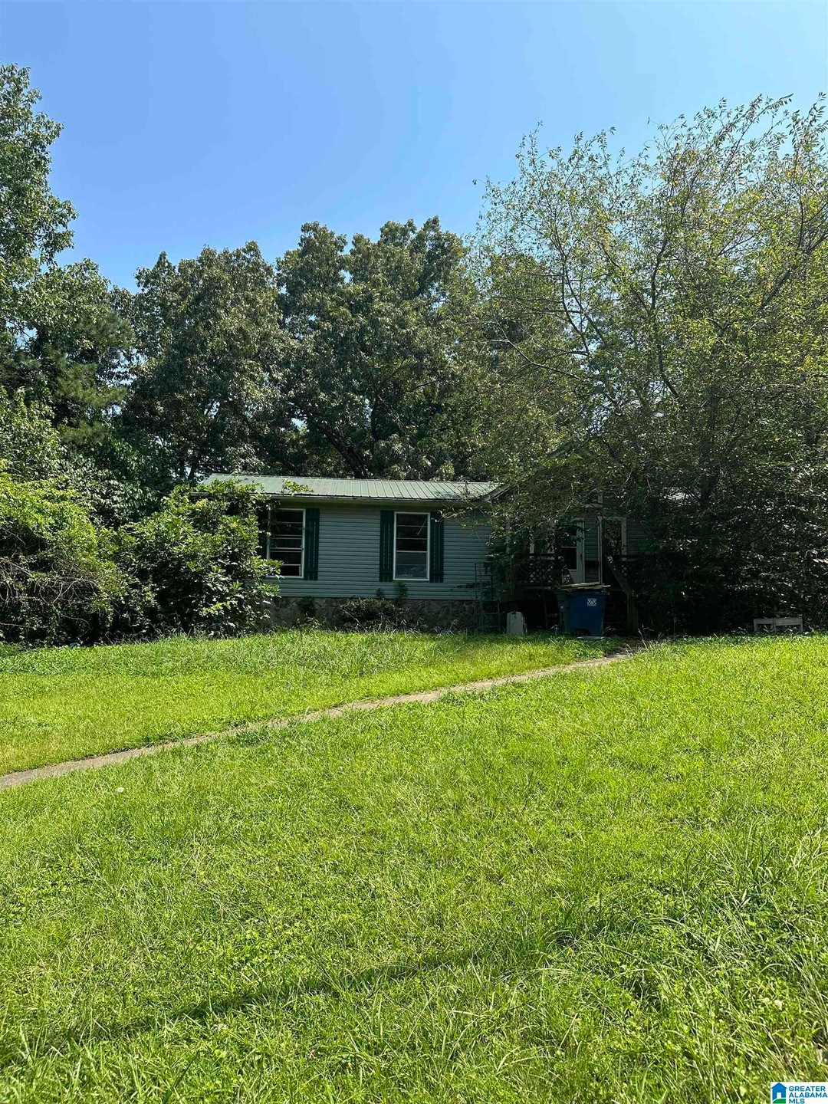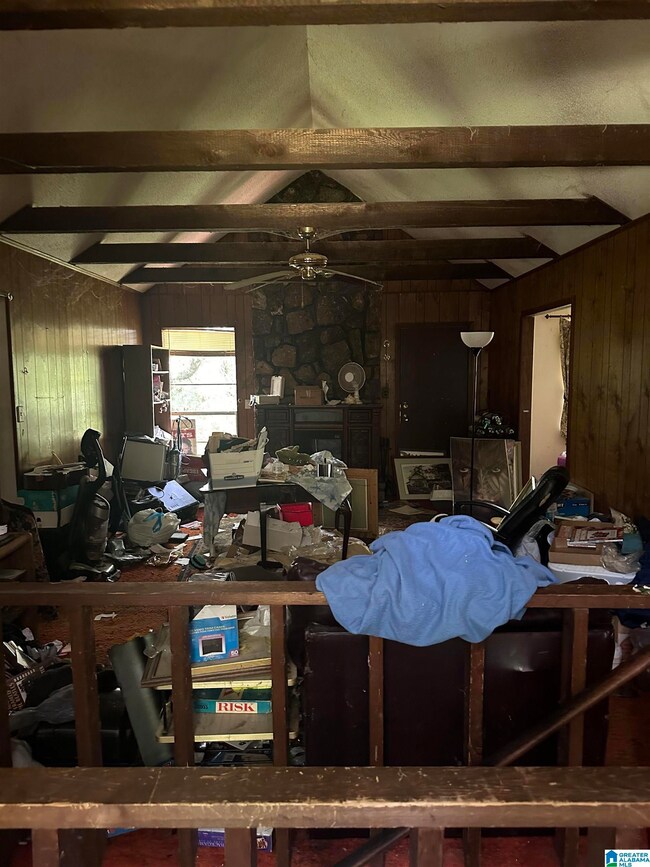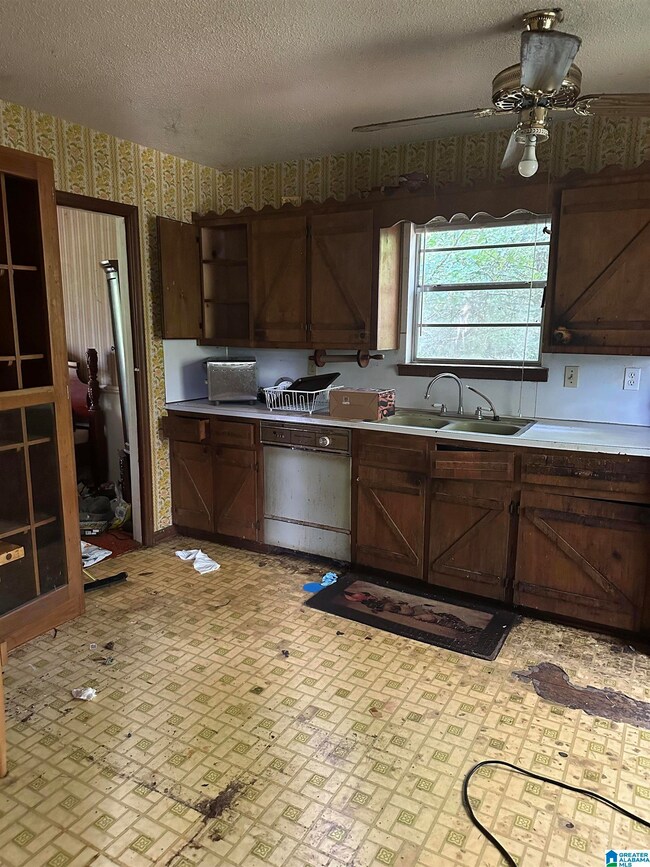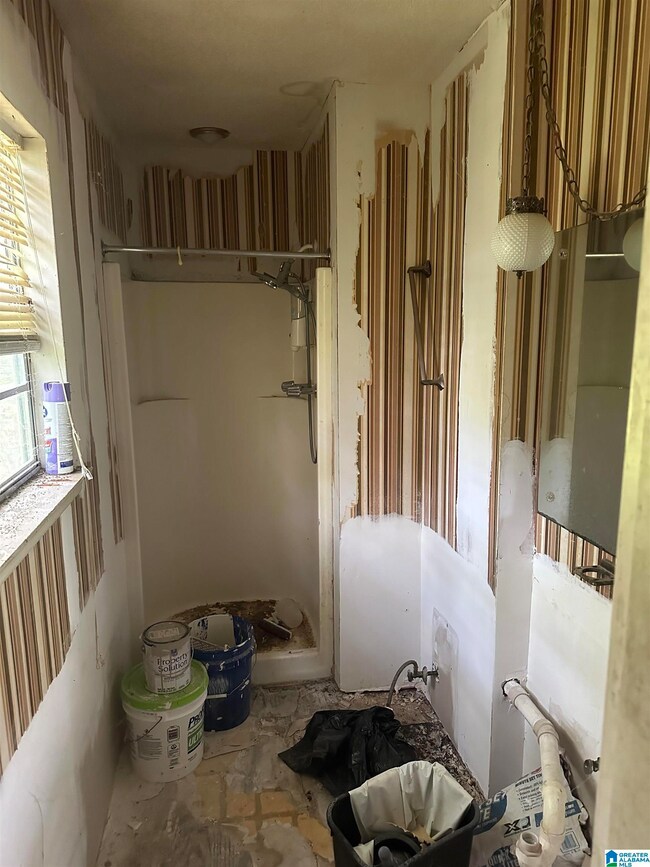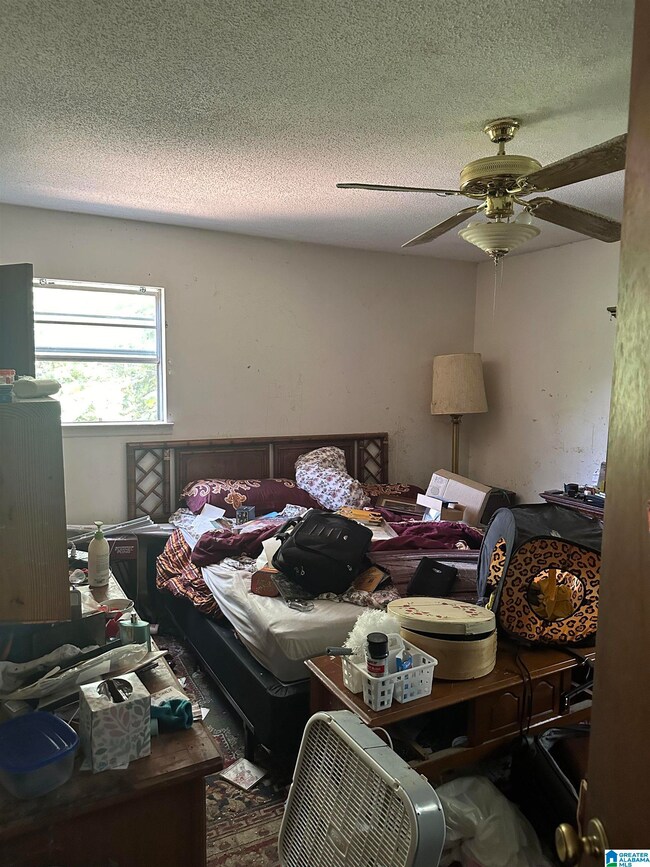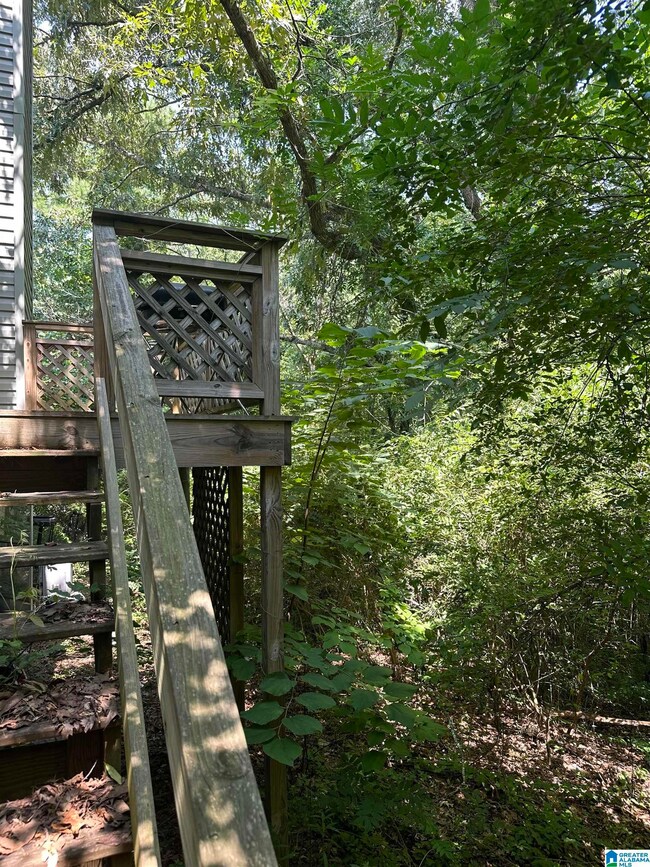
105 Kingstown Rd Trussville, AL 35173
Highlights
- Deck
- Attic
- 2 Car Attached Garage
- Magnolia Elementary School Rated A
- Utility Room in Garage
- Laundry Room
About This Home
As of January 2025Entered for Comps
Last Agent to Sell the Property
EXIT Realty Southern Select - Oneonta Listed on: 07/23/2024

Home Details
Home Type
- Single Family
Year Built
- Built in 1975
Parking
- 2 Car Attached Garage
- Side Facing Garage
Home Design
- Vinyl Siding
Interior Spaces
- 1-Story Property
- Wood Burning Fireplace
- Brick Fireplace
- Living Room with Fireplace
- Dining Room
- Utility Room in Garage
- Carpet
- Attic
Kitchen
- Electric Oven
- Stove
- Dishwasher
- Laminate Countertops
Bedrooms and Bathrooms
- 3 Bedrooms
- 2 Full Bathrooms
- Bathtub and Shower Combination in Primary Bathroom
- Separate Shower
Laundry
- Laundry Room
- Laundry in Garage
- Electric Dryer Hookup
Unfinished Basement
- Basement Fills Entire Space Under The House
- Laundry in Basement
Schools
- Magnolia Elementary School
- Hewitt-Trussville Middle School
- Hewitt-Trussville High School
Utilities
- Central Heating and Cooling System
- Electric Water Heater
- Septic Tank
Additional Features
- Deck
- 0.67 Acre Lot
Listing and Financial Details
- Assessor Parcel Number 12-00-35-1-001-011.000
Ownership History
Purchase Details
Home Financials for this Owner
Home Financials are based on the most recent Mortgage that was taken out on this home.Purchase Details
Home Financials for this Owner
Home Financials are based on the most recent Mortgage that was taken out on this home.Purchase Details
Similar Homes in the area
Home Values in the Area
Average Home Value in this Area
Purchase History
| Date | Type | Sale Price | Title Company |
|---|---|---|---|
| Warranty Deed | $181,800 | None Listed On Document | |
| Warranty Deed | $145,000 | None Listed On Document | |
| Warranty Deed | $25,000 | -- |
Mortgage History
| Date | Status | Loan Amount | Loan Type |
|---|---|---|---|
| Open | $181,800 | New Conventional | |
| Closed | $195,900 | Construction |
Property History
| Date | Event | Price | Change | Sq Ft Price |
|---|---|---|---|---|
| 01/31/2025 01/31/25 | Sold | $300,000 | 0.0% | $150 / Sq Ft |
| 12/28/2024 12/28/24 | For Sale | $299,900 | +65.0% | $150 / Sq Ft |
| 08/02/2024 08/02/24 | Sold | $181,800 | 0.0% | $135 / Sq Ft |
| 07/23/2024 07/23/24 | Pending | -- | -- | -- |
| 07/23/2024 07/23/24 | For Sale | $181,800 | -- | $135 / Sq Ft |
Tax History Compared to Growth
Tax History
| Year | Tax Paid | Tax Assessment Tax Assessment Total Assessment is a certain percentage of the fair market value that is determined by local assessors to be the total taxable value of land and additions on the property. | Land | Improvement |
|---|---|---|---|---|
| 2024 | -- | $20,320 | -- | -- |
| 2022 | $0 | $20,320 | $7,600 | $12,720 |
| 2021 | $525 | $17,530 | $7,600 | $9,930 |
| 2020 | $525 | $17,160 | $7,600 | $9,560 |
| 2019 | $525 | $16,880 | $0 | $0 |
| 2018 | $525 | $9,300 | $0 | $0 |
| 2017 | $646 | $11,260 | $0 | $0 |
| 2016 | $646 | $11,260 | $0 | $0 |
| 2015 | $646 | $11,260 | $0 | $0 |
| 2014 | $560 | $11,100 | $0 | $0 |
| 2013 | $560 | $11,100 | $0 | $0 |
Agents Affiliated with this Home
-
Sandy Mills

Seller's Agent in 2025
Sandy Mills
EXIT Realty Southern Select - Oneonta
(205) 810-5296
22 in this area
128 Total Sales
-
John Hereford

Buyer's Agent in 2025
John Hereford
RE/MAX
(205) 533-1901
1 in this area
70 Total Sales
Map
Source: Greater Alabama MLS
MLS Number: 21393945
APN: 12-00-35-1-001-011.000
- 111 Kingstown Cir
- 101 Cooper Ave
- 3436 Queenstown Rd
- 105 Dawn Cir
- 3224 Trace Cir
- 634 Mermont Dr
- 209 Annetta Cir
- 258 Dawns Way
- 3280 Barkwood Trace
- 3617 Merlin Cir
- 3201 Trace Cir
- 3520 Halcyon Way
- 3720 Halcyon Trace
- 3197 Trace Cir
- 148 Yvonne St
- 309 Forest Dr
- 6256 Alabama Dr
- 308 Forest Dr
- 6408 Mountain Laurel Ln Unit 23
- 3217 Barkwood Trace
