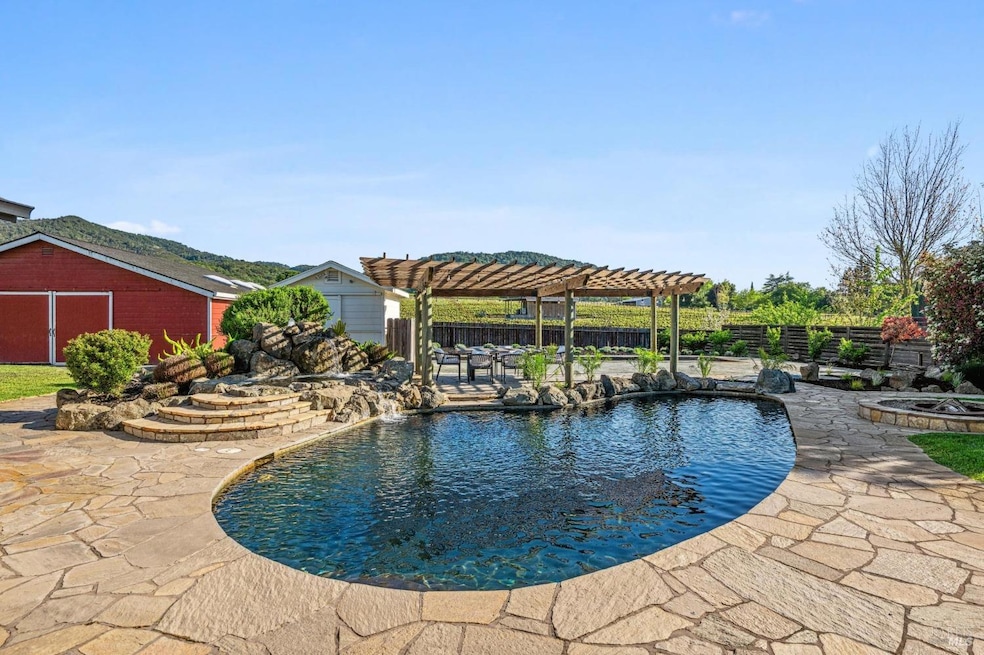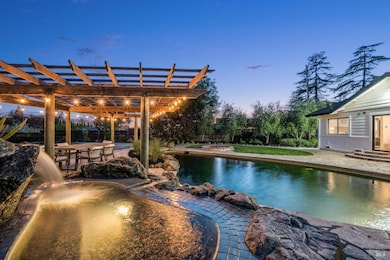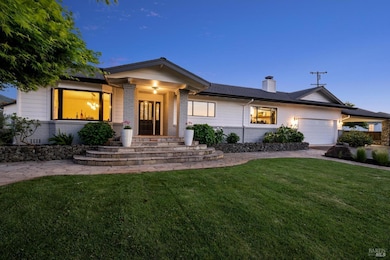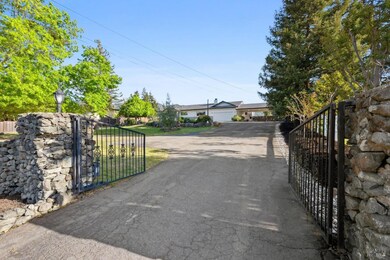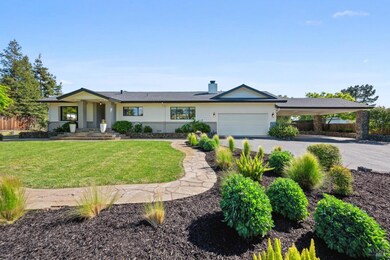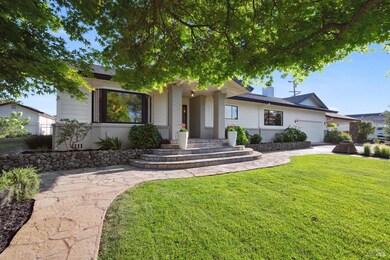
Estimated payment $17,826/month
Highlights
- Barn
- Greenhouse
- Vineyard View
- 1 to 6 Horse Stalls
- Black Bottom Pool
- Fireplace in Primary Bedroom
About This Home
Country living just minutes from downtown Napa. Bright and airy single level 4 bedroom remodeled ranch style home that backs to vineyards with sweeping mountain views beyond. Large primary suite with fireplace, cathedral ceilings, 2 closets & outside access. A separate wing has a large bedroom/bathroom with its own living room ideal for generational families or office/media room. Interior features include hardwood floors, open beam ceilings, designer lighting, and sliders from most rooms creating wonderful indoor/outdoor living. Open plan kitchen/living room w/fireplace leads to covered outdoor living area with built in BBQ. Fabulous entertaining yard with pool, spa, bocce, fire pit and a classic red barn which can be your party barn or for animals. Greenhouse, chicken coup & plenty of room for RV's & boats make this the ideal country property. Country living yet just moments to downtown. Your Wine Country Escape just less than an hour north of the Golden Gate.
Listing Agent
Sotheby's International Realty License #01221013 Listed on: 04/23/2025

Home Details
Home Type
- Single Family
Est. Annual Taxes
- $29,002
Year Built
- Built in 1964 | Remodeled
Lot Details
- 1.05 Acre Lot
- Fenced
- Landscaped
- Garden
Parking
- 2 Car Direct Access Garage
- 5 Open Parking Spaces
- 2 Carport Spaces
- Front Facing Garage
- Garage Door Opener
- Guest Parking
Property Views
- Vineyard
- Mountain
Home Design
- Farmhouse Style Home
- Ranch Property
- Composition Roof
Interior Spaces
- 2,682 Sq Ft Home
- 1-Story Property
- Cathedral Ceiling
- Wood Burning Fireplace
- Raised Hearth
- Formal Entry
- Great Room
- Family Room
- Living Room with Fireplace
- 2 Fireplaces
- Formal Dining Room
- Den
Kitchen
- Free-Standing Gas Range
- Range Hood
- Dishwasher
- Wine Refrigerator
- Kitchen Island
- Quartz Countertops
- Disposal
Flooring
- Wood
- Tile
Bedrooms and Bathrooms
- 4 Bedrooms
- Fireplace in Primary Bedroom
- Dual Closets
- Bathroom on Main Level
- 3 Full Bathrooms
- Marble Bathroom Countertops
- Tile Bathroom Countertop
- Separate Shower
- Window or Skylight in Bathroom
Laundry
- Laundry in unit
- Washer and Dryer Hookup
Pool
- Black Bottom Pool
- In Ground Pool
- Pool Sweep
- Spa
Outdoor Features
- Covered Patio or Porch
- Fire Pit
- Greenhouse
- Shed
Utilities
- Forced Air Zoned Heating and Cooling System
- Natural Gas Connected
- Well
- Tankless Water Heater
- Septic System
- Internet Available
- Cable TV Available
Additional Features
- Barn
- 1 to 6 Horse Stalls
Listing and Financial Details
- Assessor Parcel Number 045-320-007-000
Map
Home Values in the Area
Average Home Value in this Area
Tax History
| Year | Tax Paid | Tax Assessment Tax Assessment Total Assessment is a certain percentage of the fair market value that is determined by local assessors to be the total taxable value of land and additions on the property. | Land | Improvement |
|---|---|---|---|---|
| 2024 | $29,002 | $2,653,019 | $1,167,328 | $1,485,691 |
| 2023 | $29,002 | $2,601,000 | $1,144,440 | $1,456,560 |
| 2022 | $28,054 | $2,550,000 | $1,122,000 | $1,428,000 |
| 2021 | $26,724 | $2,417,710 | $1,051,178 | $1,366,532 |
| 2020 | $26,519 | $2,392,920 | $1,040,400 | $1,352,520 |
| 2019 | $26,025 | $2,346,000 | $1,020,000 | $1,326,000 |
| 2018 | $10,768 | $955,092 | $324,677 | $630,415 |
| 2017 | $10,597 | $936,365 | $318,311 | $618,054 |
| 2016 | $10,502 | $918,006 | $312,070 | $605,936 |
| 2015 | $9,886 | $904,218 | $307,383 | $596,835 |
| 2014 | $9,749 | $886,506 | $301,362 | $585,144 |
Property History
| Date | Event | Price | Change | Sq Ft Price |
|---|---|---|---|---|
| 06/05/2025 06/05/25 | Price Changed | $2,850,000 | -3.4% | $1,063 / Sq Ft |
| 04/23/2025 04/23/25 | For Sale | $2,950,000 | +18.0% | $1,100 / Sq Ft |
| 06/01/2021 06/01/21 | Sold | $2,500,000 | 0.0% | $932 / Sq Ft |
| 05/18/2021 05/18/21 | Pending | -- | -- | -- |
| 03/26/2021 03/26/21 | For Sale | $2,500,000 | +8.7% | $932 / Sq Ft |
| 06/15/2018 06/15/18 | Sold | $2,300,000 | 0.0% | $858 / Sq Ft |
| 06/04/2018 06/04/18 | Pending | -- | -- | -- |
| 05/01/2018 05/01/18 | For Sale | $2,300,000 | -- | $858 / Sq Ft |
Purchase History
| Date | Type | Sale Price | Title Company |
|---|---|---|---|
| Deed | -- | None Listed On Document | |
| Grant Deed | $2,500,000 | Fidelity National Title Co | |
| Interfamily Deed Transfer | -- | Placer Title Co | |
| Grant Deed | $2,300,000 | Placer Title Co | |
| Interfamily Deed Transfer | -- | Fidelity National Title Co | |
| Grant Deed | $882,500 | Fidelity National Title Co | |
| Interfamily Deed Transfer | -- | None Available | |
| Interfamily Deed Transfer | -- | Fidelity National Title Co | |
| Interfamily Deed Transfer | -- | Fidelity National Title Co | |
| Interfamily Deed Transfer | -- | Fidelity National Title Co | |
| Interfamily Deed Transfer | -- | Fidelity National Title Co | |
| Interfamily Deed Transfer | -- | Fidelity National Title Co | |
| Interfamily Deed Transfer | -- | Fidelity National Title Co | |
| Interfamily Deed Transfer | -- | -- |
Mortgage History
| Date | Status | Loan Amount | Loan Type |
|---|---|---|---|
| Previous Owner | $816,500 | New Conventional | |
| Previous Owner | $1,362,600 | Stand Alone Refi Refinance Of Original Loan | |
| Previous Owner | $1,380,000 | New Conventional | |
| Previous Owner | $729,000 | FHA | |
| Previous Owner | $330,000 | Negative Amortization | |
| Previous Owner | $322,700 | No Value Available | |
| Previous Owner | $202,000 | No Value Available |
Similar Homes in Napa, CA
Source: Bay Area Real Estate Information Services (BAREIS)
MLS Number: 325015789
APN: 045-320-007
- 1040 Berry Ln
- 5147 Wild Horse Valley Rd
- 5151 Wild Horse Valley Rd
- 1045 3rd Ave
- 1557 Madrid Ct
- 2108 Imola Ave Unit A
- 1014 Stonedge Dr
- 4038 E 3rd Ave
- 1125 3rd Ave
- 1432 Perkins St
- 4094 E 3rd Ave
- 1090 1st Ave Unit B
- 106 Quarry Dr
- 2114 Russell St
- 1180 Green Valley Rd
- 1170 Green Valley Rd
- 1037 Shadybrook Ln
- 2040 Polley Dr
- 21 Autumn Creek Ct
- 1081 Tamarisk Dr Unit A
- 2180 Shurtleff Ave Unit ID1081916P
- 2052-2053 Wilkins Ave
- 2060 Wilkins Ave Unit 22
- 1006 Little St
- 873 Saratoga Dr
- 234 Soscol Ave
- 703 Saratoga Dr
- 100 Magnolia Dr
- 791 Vista Tulocay Ln
- 1038 Juarez St
- 1 Winding Way
- 25 Sea Breeze Ct
- 39 S Newport Dr
- 1624 3rd St
- 1490 Ash St Unit Furnished Napa ADU Unit B
- 1542 Main St Unit A
- 700 Stonehouse Dr
- 1153 Eggleston St
- 2075 Funny Cide St
- 1151 Warren St
