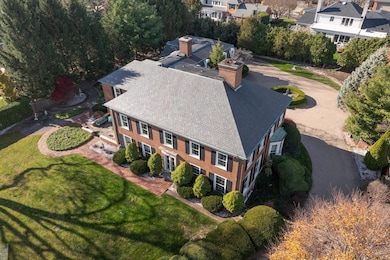105 Lake Shore Rd Grosse Pointe Farms, MI 48236
Estimated payment $19,480/month
Highlights
- Marina
- 0.96 Acre Lot
- Maid or Guest Quarters
- Richard Elementary School Rated A
- Colonial Architecture
- Fireplace in Primary Bedroom
About This Home
Quintessential Georgian Colonial by architect/builder Hilary H. Micou meticulously maintained by just two owners. Countless custom original and finely curated with spectacular views of Lake St. Clair. Circular brick courtyard, slate roof, copper gutters, elevator, generator. Gallery foyer, glass doors, marble floors lead to living room with gothic oak plank floors, antique wood mantel. Library with teak flooring, wet bar, and antique mantel. Formal dining room with Gracie wallcovering and great room accessing private veranda and sprawling yard. Kitchen has separate 18x12 pantry room and breakfast with access to gardens and side yard. Master suite with dressing room, sitting room with natural fireplace with marble mantel and stunning views. Four spacious bedrooms with double closets, three additional bedrooms, linen room and cedar closet. Full basement with 55’ x 18’ sq ft rec room, two powder rooms, wine room and plenty of storage. Four car garage and covered breezeway.
Listing Agent
Higbie Maxon Agney Inc License #MISPE-6501312561 Listed on: 03/07/2025
Home Details
Home Type
- Single Family
Est. Annual Taxes
Year Built
- Built in 1960
Lot Details
- 0.96 Acre Lot
- Lot Dimensions are 157x252
- Sprinkler System
Home Design
- Colonial Architecture
- Brick Exterior Construction
Interior Spaces
- 2-Story Property
- Wet Bar
- Sound System
- Bar Fridge
- Window Treatments
- Bay Window
- Entryway
- Great Room
- Family Room
- Living Room with Fireplace
- Formal Dining Room
- Home Office
- Home Security System
Kitchen
- Breakfast Area or Nook
- Oven or Range
- Dishwasher
Flooring
- Wood
- Carpet
Bedrooms and Bathrooms
- 8 Bedrooms
- Fireplace in Primary Bedroom
- Walk-In Closet
- Maid or Guest Quarters
- In-Law or Guest Suite
Laundry
- Laundry Room
- Dryer
- Washer
Finished Basement
- Basement Fills Entire Space Under The House
- Sump Pump
- Basement Window Egress
Parking
- 4 Car Attached Garage
- Heated Garage
- Side Facing Garage
- Garage Door Opener
Outdoor Features
- Patio
- Terrace
- Breezeway
Utilities
- Forced Air Zoned Heating and Cooling System
- Heating System Uses Natural Gas
- Internet Available
Listing and Financial Details
- Assessor Parcel Number 38015090001000/38015030012001
Community Details
Overview
- Burton Warner Sub Subdivision
Amenities
- Community Wi-Fi
- Elevator
Recreation
- Marina
- Tennis Courts
- Community Playground
- Park
Map
Home Values in the Area
Average Home Value in this Area
Tax History
| Year | Tax Paid | Tax Assessment Tax Assessment Total Assessment is a certain percentage of the fair market value that is determined by local assessors to be the total taxable value of land and additions on the property. | Land | Improvement |
|---|---|---|---|---|
| 2025 | $19,795 | $1,531,300 | $0 | $0 |
| 2024 | $19,795 | $1,331,700 | $0 | $0 |
| 2023 | $18,134 | $1,260,200 | $0 | $0 |
| 2022 | $18,134 | $1,134,700 | $0 | $0 |
| 2021 | $33,276 | $1,115,600 | $0 | $0 |
| 2019 | $32,721 | $1,117,200 | $0 | $0 |
| 2018 | $16,745 | $1,073,600 | $0 | $0 |
| 2017 | $29,054 | $1,061,900 | $0 | $0 |
| 2016 | $30,456 | $952,300 | $0 | $0 |
| 2015 | $60,325 | $603,300 | $0 | $0 |
| 2013 | $58,440 | $584,400 | $0 | $0 |
| 2012 | $15,543 | $584,400 | $286,100 | $298,300 |
Property History
| Date | Event | Price | List to Sale | Price per Sq Ft |
|---|---|---|---|---|
| 10/03/2025 10/03/25 | Price Changed | $3,100,000 | -8.8% | $271 / Sq Ft |
| 06/30/2025 06/30/25 | Price Changed | $3,400,000 | -5.6% | $298 / Sq Ft |
| 03/07/2025 03/07/25 | For Sale | $3,600,000 | -- | $315 / Sq Ft |
Purchase History
| Date | Type | Sale Price | Title Company |
|---|---|---|---|
| Quit Claim Deed | -- | None Listed On Document |
Source: Michigan Multiple Listing Service
MLS Number: 50168139
APN: 38-015-09-0001-000
- 65 Mapleton Rd
- 29 Fisher Rd
- 277 Lincoln Rd
- 355 Lincoln Rd
- 93 Merriweather Rd
- 17680 E Jefferson Ave
- 166 Lewiston Rd
- 296 Rivard Blvd
- 201 Mcmillan Rd
- 4 Cameron Place
- 180 Fisher Rd
- 213 Muir Rd
- 425 Rivard Blvd
- 240 Mckinley Ave
- 379 Lakeland St
- 194 Charlevoix Ave
- 320 Neff Rd
- 189 Cloverly Rd
- 497 Neff Rd
- 277 Kenwood Ct
- 371 Neff Rd
- 276 Lewiston Rd
- 389 Saint Clair Ave
- 389 Saint Clair #101 Ave
- 645 Neff Rd
- 511 Saint Clair Ave
- 509 Saint Clair St
- 598 Notre Dame St
- 598 Notre Dame St
- 906 Neff Rd
- 3500 Bluehill St
- 17161 Denver St
- 441 Manor St
- 466 Touraine Rd
- 5021 Anatole St
- 834 Harcourt Rd Unit 836
- 796 Harcourt Rd Unit 98
- 852 Harcourt Rd
- 895 Harcourt Rd Unit 897
- 895 Harcourt Rd







