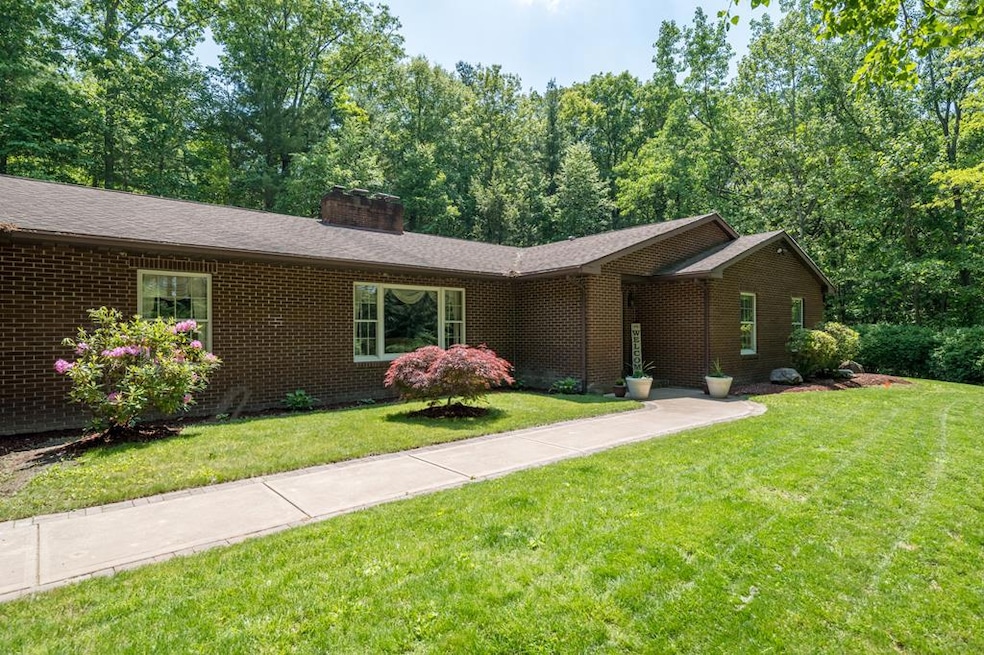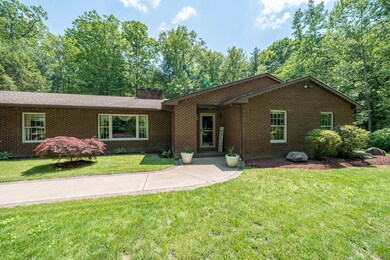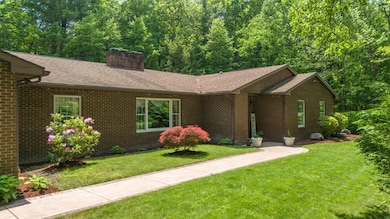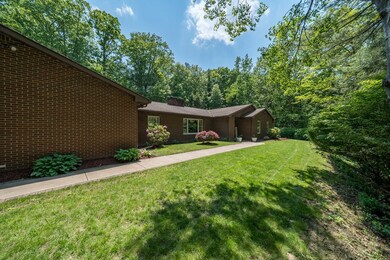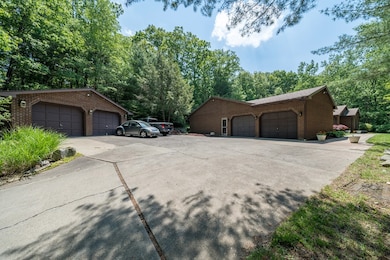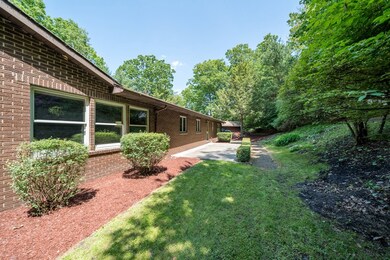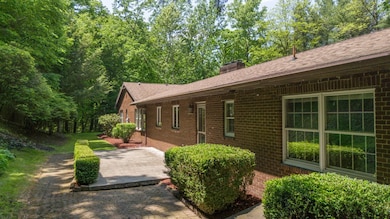
Estimated payment $2,946/month
Highlights
- Wooded Lot
- 2 Car Garage
- Patio
- Wood Flooring
- Walk-In Closet
- Storage
About This Home
A RARE GEM! This brick ranch home on 2 lots in Queen Esther has everything you're looking for! With over 3500 square feet of living space on one floor, and and equal amount of space in the basement, the possibilities are many. The layout was well thought out, with a large kitchen in the center of the home, and a bedroom and bath for a private master suite on one end, and another master suite with 3 additional bedrooms and bathroom on the opposite end. Combine that with a spacious family room with wood stove off the kitchen, a large living/dining room with gas fireplace, and large entry foyer. The kitchen is a dream with a large island, tons of cupboards and counter space, and enough room for dining. Plenty of closet/storage space throughout. The basement is a blank slate with plenty of room for recreation, workshop, playroom, or just storage. 2-car attached garage, and a separate detached garage. The grounds are surrounded by trees for complete privacy. Don't miss this one!
Last Listed By
Henry Dunn, Inc. Sayre Brokerage Phone: 5708882407 License #RS327290 Listed on: 06/06/2025
Home Details
Home Type
- Single Family
Est. Annual Taxes
- $8,843
Year Built
- Built in 1990
Lot Details
- 4.13 Acre Lot
- Lot Has A Rolling Slope
- Wooded Lot
Parking
- 2 Car Garage
- Open Parking
Home Design
- Brick Exterior Construction
- Shingle Roof
- Concrete Perimeter Foundation
Interior Spaces
- 3,516 Sq Ft Home
- 1-Story Property
- Wood Burning Fireplace
- Gas Fireplace
- Storage
- Unfinished Basement
- Basement Fills Entire Space Under The House
Kitchen
- Oven or Range
- Dishwasher
- Disposal
Flooring
- Wood
- Carpet
- Ceramic Tile
Bedrooms and Bathrooms
- 4 Bedrooms
- Walk-In Closet
- Bathroom on Main Level
- 3 Full Bathrooms
Laundry
- Dryer
- Washer
Outdoor Features
- Patio
- Exterior Lighting
Location
- Borders State Land
Utilities
- Central Air
- Heating System Uses Natural Gas
- Baseboard Heating
- Hot Water Heating System
- Gas Water Heater
- High Speed Internet
Community Details
- Property has a Home Owners Association
Map
Home Values in the Area
Average Home Value in this Area
Tax History
| Year | Tax Paid | Tax Assessment Tax Assessment Total Assessment is a certain percentage of the fair market value that is determined by local assessors to be the total taxable value of land and additions on the property. | Land | Improvement |
|---|---|---|---|---|
| 2025 | $10,850 | $141,400 | $0 | $0 |
| 2024 | $10,355 | $141,400 | $0 | $0 |
| 2023 | $10,355 | $141,400 | $0 | $0 |
| 2022 | $10,355 | $141,400 | $0 | $0 |
| 2021 | $10,355 | $141,400 | $0 | $0 |
| 2020 | $10,284 | $141,400 | $0 | $0 |
| 2019 | $10,284 | $141,400 | $0 | $0 |
| 2018 | $10,072 | $141,400 | $0 | $0 |
| 2017 | $10,072 | $141,400 | $0 | $0 |
| 2016 | -- | $141,400 | $0 | $0 |
| 2015 | -- | $141,400 | $0 | $0 |
| 2014 | $5,776 | $141,400 | $0 | $0 |
Property History
| Date | Event | Price | Change | Sq Ft Price |
|---|---|---|---|---|
| 11/07/2017 11/07/17 | Sold | $326,000 | -3.8% | $93 / Sq Ft |
| 10/08/2017 10/08/17 | Pending | -- | -- | -- |
| 03/27/2017 03/27/17 | For Sale | $339,000 | -- | $96 / Sq Ft |
Purchase History
| Date | Type | Sale Price | Title Company |
|---|---|---|---|
| Deed | $326,000 | None Available |
Mortgage History
| Date | Status | Loan Amount | Loan Type |
|---|---|---|---|
| Open | $294,637 | VA | |
| Previous Owner | $50,000 | Future Advance Clause Open End Mortgage |
Similar Homes in Sayre, PA
Source: North Central Penn Board of REALTORS®
MLS Number: 31722601
APN: 09-006.02-008-000-000
- 256 Queen Esther Dr
- 534 Queen Esther Dr
- 45 White Birch Ln
- 00 Queen Esther Dr
- 335 Sullivan Dr
- 124 Jacklin Rd
- 21 Christopher Rd
- 759 Main St
- 102 Tracy Rd
- 105 Chemung St
- 112 Tracy Rd
- 4 Pine St
- 6 1/2 Pine St
- 1 Blizzard St
- 0 Loder St Unit 31722165
- 0 Mile Lane Rd
- 29 Cadwell Ave
- 417 Loder St
- 418 Loder St
- 426 Loder St
