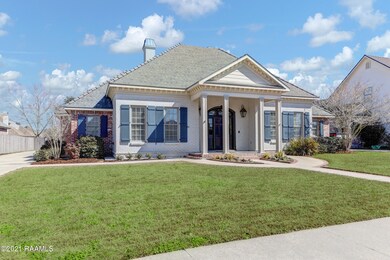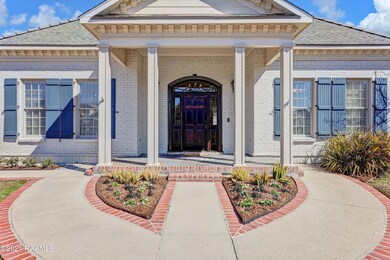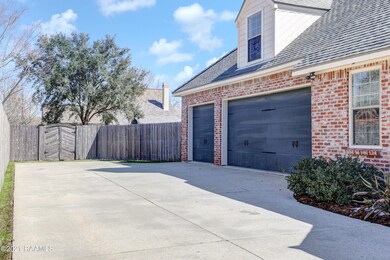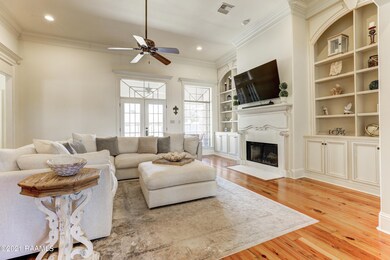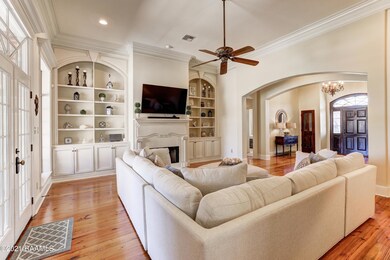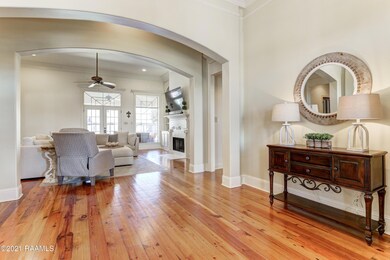
105 Lefleur Cir Lafayette, LA 70503
Acadiana Wood NeighborhoodEstimated Value: $581,000 - $664,000
Highlights
- Spa
- 0.35 Acre Lot
- Wood Flooring
- Broadmoor Elementary School Rated A-
- Traditional Architecture
- High Ceiling
About This Home
As of March 2021Sellers are accepting back-up offers! This beautiful home is nicely nestled in a secluded subdivision in Lafayette and is conveniently located only minutes away from all that the city has to offer. The three car garage, rear access to a huge backyard, and several great spaces for a home office are just three of the numerous wonderful features of this home. This amazing floor plan offers the master bedroom with an en suite, an office right off the kitchen, two bedrooms with a Jack and Jill bathroom, formal dining room, large utility room with a sink and cabinets, and a half bath downstairs. The second floor offers a large landing with a built-in desk, and a huge bedroom with an en suite bathroom and large walk-in closet.
Last Agent to Sell the Property
Latter & Blum Compass License #0995701102 Listed on: 02/08/2021

Home Details
Home Type
- Single Family
Est. Annual Taxes
- $5,010
Year Built
- 2005
Lot Details
- 0.35 Acre Lot
- Lot Dimensions are 90 x 170
- Gated Home
- Property is Fully Fenced
- Privacy Fence
- Wood Fence
- Landscaped
- Level Lot
- Back Yard
HOA Fees
- $21 Monthly HOA Fees
Home Design
- Traditional Architecture
- Brick Exterior Construction
- Slab Foundation
- Frame Construction
- Composition Roof
Interior Spaces
- 3,719 Sq Ft Home
- 3-Story Property
- Built-In Features
- Crown Molding
- High Ceiling
- Ceiling Fan
- Wood Burning Fireplace
- Double Pane Windows
- Window Treatments
- Home Office
- Security System Owned
- Washer and Electric Dryer Hookup
Kitchen
- Walk-In Pantry
- Oven
- Microwave
- Plumbed For Ice Maker
- Dishwasher
- Kitchen Island
- Granite Countertops
- Disposal
Flooring
- Wood
- Carpet
- Tile
Bedrooms and Bathrooms
- 5 Bedrooms
- Double Vanity
- Spa Bath
- Separate Shower
Parking
- Garage
- Garage Door Opener
Outdoor Features
- Spa
- Covered patio or porch
- Outdoor Speakers
- Exterior Lighting
Schools
- Broadmoor Elementary School
- Edgar Martin Middle School
- Comeaux High School
Utilities
- Multiple cooling system units
- Central Air
- Multiple Heating Units
- Cable TV Available
Community Details
- Association fees include ground maintenance
- Carrollton Park On The River Phase 2 Subdivision
Listing and Financial Details
- Tax Lot 24
Ownership History
Purchase Details
Home Financials for this Owner
Home Financials are based on the most recent Mortgage that was taken out on this home.Purchase Details
Home Financials for this Owner
Home Financials are based on the most recent Mortgage that was taken out on this home.Purchase Details
Home Financials for this Owner
Home Financials are based on the most recent Mortgage that was taken out on this home.Purchase Details
Similar Homes in Lafayette, LA
Home Values in the Area
Average Home Value in this Area
Purchase History
| Date | Buyer | Sale Price | Title Company |
|---|---|---|---|
| Bonin Robin Paul | $530,000 | None Available | |
| Colvin Jon | -- | None Available | |
| Fowler Hebert Geoffery S | $450,000 | None Available | |
| Meche Gilbert A | $45,000 | None Available |
Mortgage History
| Date | Status | Borrower | Loan Amount |
|---|---|---|---|
| Open | Bonin Robin Paul | $424,000 | |
| Previous Owner | Colvin Jon | $414,000 | |
| Previous Owner | Hebert Geoffrey S | $100,000 | |
| Previous Owner | Fowler Hebert Geoffery S | $360,000 |
Property History
| Date | Event | Price | Change | Sq Ft Price |
|---|---|---|---|---|
| 03/31/2021 03/31/21 | Sold | -- | -- | -- |
| 02/22/2021 02/22/21 | Pending | -- | -- | -- |
| 02/08/2021 02/08/21 | For Sale | $530,000 | -3.6% | $143 / Sq Ft |
| 08/17/2018 08/17/18 | Sold | -- | -- | -- |
| 07/24/2018 07/24/18 | Pending | -- | -- | -- |
| 04/11/2018 04/11/18 | For Sale | $549,900 | -- | $142 / Sq Ft |
Tax History Compared to Growth
Tax History
| Year | Tax Paid | Tax Assessment Tax Assessment Total Assessment is a certain percentage of the fair market value that is determined by local assessors to be the total taxable value of land and additions on the property. | Land | Improvement |
|---|---|---|---|---|
| 2024 | $5,010 | $53,798 | $7,699 | $46,099 |
| 2023 | $5,010 | $53,798 | $7,699 | $46,099 |
| 2022 | $5,493 | $52,499 | $7,699 | $44,800 |
| 2021 | $5,512 | $52,499 | $7,699 | $44,800 |
| 2020 | $5,493 | $52,499 | $7,699 | $44,800 |
| 2019 | $3,709 | $52,499 | $7,699 | $44,800 |
| 2018 | $4,726 | $52,500 | $9,000 | $43,500 |
| 2017 | $4,720 | $52,500 | $9,000 | $43,500 |
| 2015 | $4,716 | $52,500 | $9,000 | $43,500 |
| 2013 | -- | $52,500 | $9,000 | $43,500 |
Agents Affiliated with this Home
-
Kelly Streva
K
Seller's Agent in 2021
Kelly Streva
Latter & Blum Compass
(337) 233-9700
3 in this area
128 Total Sales
-
Michelle Badeaux
M
Buyer's Agent in 2021
Michelle Badeaux
Latter & Blum
(337) 233-9700
5 in this area
52 Total Sales
-
Amy Braun
A
Seller's Agent in 2018
Amy Braun
Latter & Blum Compass
(337) 233-9700
6 in this area
88 Total Sales
-
Heathyr McDaniel
H
Seller Co-Listing Agent in 2018
Heathyr McDaniel
Latter & Blum Compass
(337) 233-9700
6 in this area
79 Total Sales
-
C
Buyer's Agent in 2018
Carol Grindrod
Coldwell Banker Pelican R.E.
Map
Source: REALTOR® Association of Acadiana
MLS Number: 21001198
APN: 6123910
- 100 Lefleur Cir
- 103 Barronne St
- 118 Carrollton Cir
- 116C Jean Baptiste Dr
- 948 Bellevue Plantation Rd
- 209 Ruthwood Dr
- 203 Metairie Ct
- 102 Mansfield St
- 119 Metairie Ct
- 111 Elmdale Rd
- 100 Blk Riverview Rd
- 112 Avoyelles Dr
- 106 Peck Blvd
- 102 Avoyelles Dr
- 311 Oats Dr
- 3304 Kaliste Saloom Rd
- 111 Grand Pointe Blvd
- 112 Marla Dr
- 203 Oats Dr
- 201 Oats Dr
- 105 Lefleur Cir
- 107 Lefleur Cir
- 103 Lefleur Cir
- 104 Lefleur Cir
- 109 Lefleur Cir
- 101 Lefleur Cir
- 106 Lefleur Cir
- 102 Lefleur Cir
- 104 Carrollton Cir
- 106 Carrollton Cir
- 102 Carrollton Cir
- 100 Lefleur Cir
- 108 Lefleur Cir
- 111 Lefleur Cir
- 108 Carrollton Cir
- 100 Carrollton Cir
- 110 Lefleur Cir
- 205 Flagstone Ct
- 203 Flagstone Ct
- 109 Barronne St

