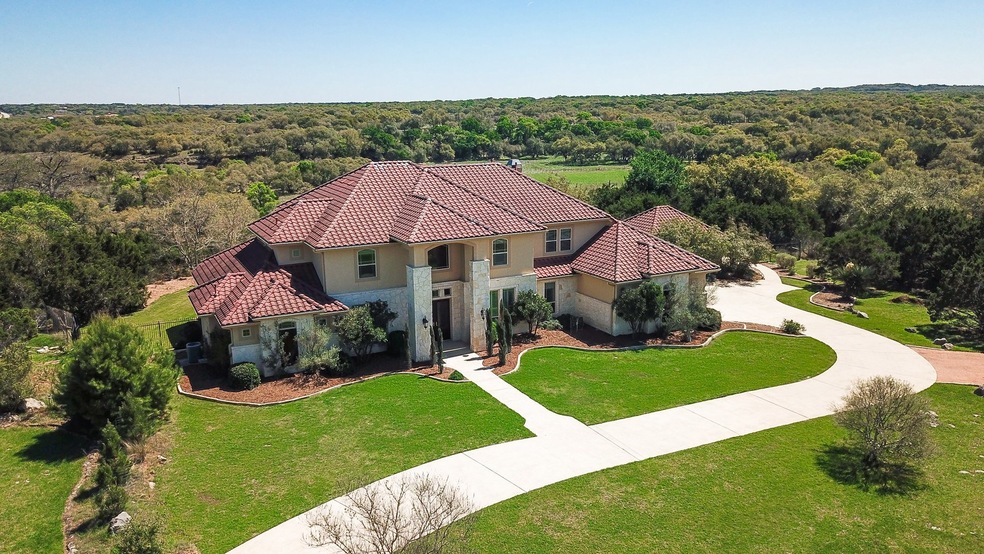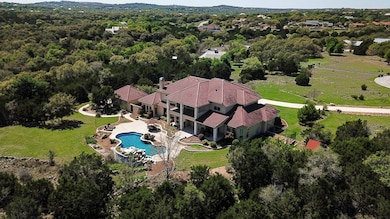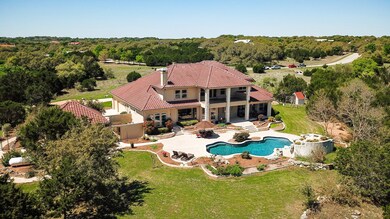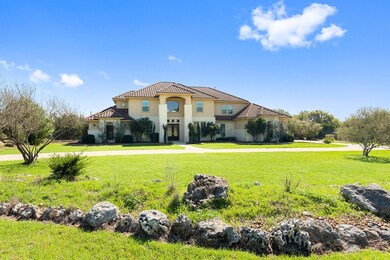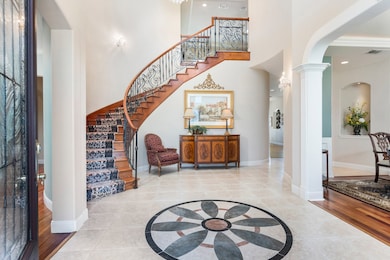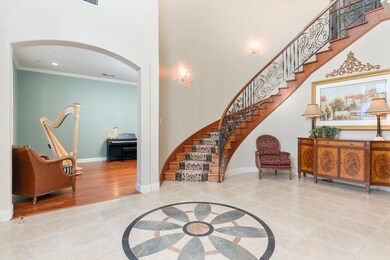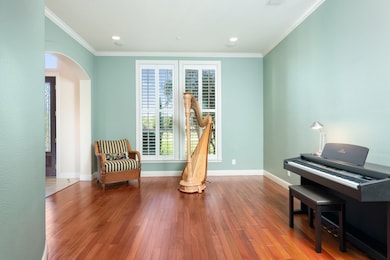
105 Legacy Pointe Boerne, TX 78006
Highlights
- Gated with Attendant
- In Ground Pool
- Deck
- Boerne Middle School North Rated A
- Dual Staircase
- Wooded Lot
About This Home
As of August 2022Built by Trinity Homes, this large 2-story located on a cul-de-sac backs up to panoramic Hill Country views where tranquility awaits. Inside boasts four living spaces; gourmet kitchen w/large center island, custom cabinetry, prep sink, warmer & walk-in pantry; large secondary bedrooms; study w/built-ins; 1st floor 13X10 optional study/workout room. Outside enjoy the Keith Zars resort-style pool with custom slide and waterfall feature. Guest Suite/Casita potential with detached storage area near the garage.
Last Agent to Sell the Property
Kevin Best
San Antonio Portfolio KW RE License #0461928 Listed on: 04/03/2020
Last Buyer's Agent
Nonmls
Houston Association of REALTORS
Home Details
Home Type
- Single Family
Est. Annual Taxes
- $16,852
Year Built
- Built in 2004
Lot Details
- 5.56 Acre Lot
- Adjacent to Greenbelt
- Cul-De-Sac
- Sprinkler System
- Wooded Lot
- Back Yard Fenced and Side Yard
HOA Fees
- $167 Monthly HOA Fees
Parking
- 3 Car Attached Garage
- Workshop in Garage
- Garage Door Opener
- Driveway
- Additional Parking
Home Design
- Slab Foundation
- Tile Roof
- Wood Siding
- Stone Siding
- Stucco
Interior Spaces
- 5,897 Sq Ft Home
- 2-Story Property
- Dual Staircase
- Crown Molding
- High Ceiling
- Ceiling Fan
- Gas Fireplace
- Window Treatments
- Formal Entry
- Family Room Off Kitchen
- Living Room
- Breakfast Room
- Dining Room
- Home Office
- Game Room
- Utility Room
- Washer and Electric Dryer Hookup
Kitchen
- Breakfast Bar
- Walk-In Pantry
- Double Oven
- Gas Oven
- Gas Range
- Microwave
- Dishwasher
- Kitchen Island
- Granite Countertops
- Disposal
Flooring
- Engineered Wood
- Carpet
- Tile
Bedrooms and Bathrooms
- 6 Bedrooms
- En-Suite Primary Bedroom
- Dual Sinks
- Hydromassage or Jetted Bathtub
Home Security
- Security System Owned
- Fire and Smoke Detector
Accessible Home Design
- Wheelchair Access
- Handicap Accessible
Eco-Friendly Details
- Energy-Efficient Thermostat
Outdoor Features
- In Ground Pool
- Balcony
- Deck
- Covered patio or porch
- Shed
Schools
- Cibolo Creek Elementary School
- Boerne Middle School North
- Boerne High School
Utilities
- Cooling Available
- Air Source Heat Pump
- Heating System Uses Propane
- Programmable Thermostat
- Well
- Aerobic Septic System
Listing and Financial Details
- Exclusions: CHANDELIERS-ENTRY & DINING ROOM
Community Details
Overview
- Cordillera Ranch Poa, Phone Number (830) 336-3501
- Built by TRINITY HOMES
- Cordillera Ranch Subdivision
- Greenbelt
Security
- Gated with Attendant
- Controlled Access
Ownership History
Purchase Details
Home Financials for this Owner
Home Financials are based on the most recent Mortgage that was taken out on this home.Purchase Details
Home Financials for this Owner
Home Financials are based on the most recent Mortgage that was taken out on this home.Similar Homes in Boerne, TX
Home Values in the Area
Average Home Value in this Area
Purchase History
| Date | Type | Sale Price | Title Company |
|---|---|---|---|
| Deed | -- | Preserve Title | |
| Vendors Lien | -- | None Available |
Mortgage History
| Date | Status | Loan Amount | Loan Type |
|---|---|---|---|
| Open | $1,600,000 | New Conventional | |
| Previous Owner | $510,400 | Purchase Money Mortgage | |
| Previous Owner | $100,000 | Credit Line Revolving | |
| Previous Owner | $50,000 | Stand Alone Second | |
| Previous Owner | $417,000 | Adjustable Rate Mortgage/ARM | |
| Previous Owner | $957,000 | Adjustable Rate Mortgage/ARM |
Property History
| Date | Event | Price | Change | Sq Ft Price |
|---|---|---|---|---|
| 11/29/2022 11/29/22 | Off Market | -- | -- | -- |
| 08/31/2022 08/31/22 | Sold | -- | -- | -- |
| 07/19/2022 07/19/22 | Pending | -- | -- | -- |
| 07/05/2022 07/05/22 | For Sale | $2,300,000 | +71.0% | $390 / Sq Ft |
| 09/04/2020 09/04/20 | Sold | -- | -- | -- |
| 08/05/2020 08/05/20 | Pending | -- | -- | -- |
| 04/03/2020 04/03/20 | For Sale | $1,345,000 | -- | $228 / Sq Ft |
Tax History Compared to Growth
Tax History
| Year | Tax Paid | Tax Assessment Tax Assessment Total Assessment is a certain percentage of the fair market value that is determined by local assessors to be the total taxable value of land and additions on the property. | Land | Improvement |
|---|---|---|---|---|
| 2024 | $23,076 | $1,745,760 | $395,050 | $1,350,710 |
| 2023 | $24,107 | $1,745,760 | $395,050 | $1,350,710 |
| 2022 | $18,643 | $1,216,446 | -- | -- |
| 2021 | $18,463 | $1,105,860 | $181,630 | $924,230 |
| 2020 | $18,538 | $1,105,860 | $181,630 | $924,230 |
| 2019 | $17,546 | $990,330 | $181,630 | $808,700 |
| 2018 | $17,546 | $990,330 | $181,630 | $808,700 |
| 2017 | $17,169 | $990,330 | $181,630 | $808,700 |
| 2016 | $16,111 | $929,260 | $120,560 | $808,700 |
| 2015 | $17,579 | $1,037,760 | $229,060 | $808,700 |
| 2014 | $17,579 | $1,049,820 | $241,120 | $808,700 |
| 2013 | -- | $1,049,820 | $241,120 | $808,700 |
Agents Affiliated with this Home
-
A
Seller's Agent in 2022
Ashley Robertson
Kuper Sotheby's Int'l Realty
-
S
Buyer's Agent in 2022
Susan Gerfers
Keller Williams Boerne
-
K
Seller's Agent in 2020
Kevin Best
San Antonio Portfolio KW RE
-
N
Buyer's Agent in 2020
Nonmls
Houston Association of REALTORS
Map
Source: Houston Association of REALTORS®
MLS Number: 52461588
APN: 45894
