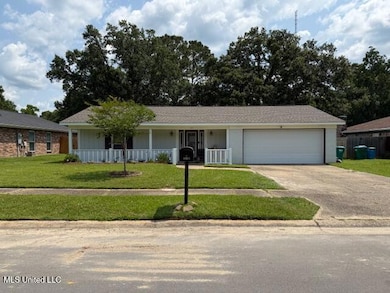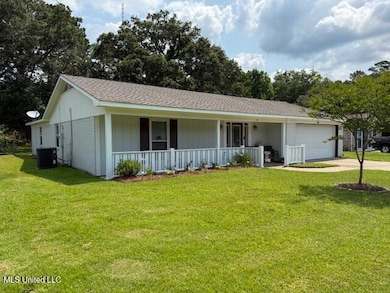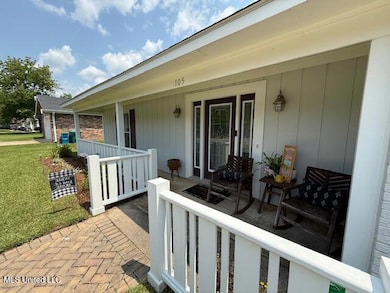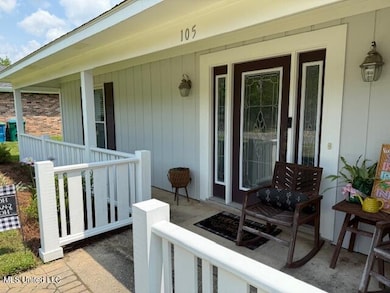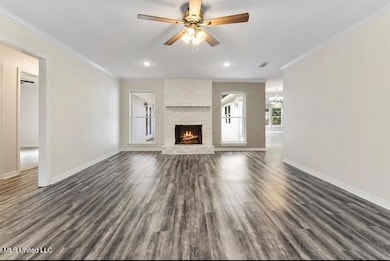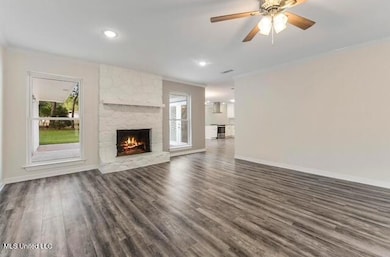
105 Leigh Cir Ocean Springs, MS 39564
Estimated payment $2,034/month
Highlights
- Ranch Style House
- Combination Kitchen and Living
- No HOA
- Pecan Park Elementary School Rated A
- Granite Countertops
- Cul-De-Sac
About This Home
Located in the highly desirable Golf Cart District of Ocean Springs and just blocks from the scenic Gulf Islands National Seashore Park, this beautifully updated 3-bedroom, 2-bath home sits quietly at the end of a peaceful cul-de-sac. Enjoy morning bike rides through the park and easy access to downtown Ocean Springs, all from the comfort of this prime location.
From the moment you arrive, you'll be greeted by the inviting curb appeal of this thoughtfully renovated home, which was fully updated just five years ago and still looks brand new.
Inside, the home offers a formal living room and a spacious, light-filled family room/den that flows seamlessly into the updated kitchen—an ideal layout for entertaining. The kitchen features granite countertops, stainless steel appliances, and a generous bar area perfect for casual dining or gathering with friends.
All three bedrooms are well-sized, with the first guest bedroom offering the bonus of two closets. The primary suite, family room, and living room all open directly onto a private courtyard—your own serene outdoor retreat perfect for relaxing or barbecuing.
Step beyond the courtyard into a backyard that feels like a park oasis, with mature trees providing shade and beauty, and plenty of sunlit space to add a pool if desired.
Additional highlights include luxury vinyl plank flooring throughout the main living areas, cozy carpeted bedrooms, and modern finishes throughout.
Don't miss this rare opportunity to own a move-in-ready home in one of Ocean Springs' most sought-after neighborhoods!
Listing Agent
Coldwell Banker Alfonso Realty-OS-B/O License #B17625 Listed on: 06/14/2025

Home Details
Home Type
- Single Family
Est. Annual Taxes
- $1,879
Year Built
- Built in 1978
Lot Details
- 0.31 Acre Lot
- Cul-De-Sac
- Back Yard Fenced
- Cleared Lot
- Few Trees
- Garden
Parking
- 2 Car Garage
- Driveway
Home Design
- Ranch Style House
- Brick Exterior Construction
- Slab Foundation
- Architectural Shingle Roof
- Cement Siding
Interior Spaces
- 1,957 Sq Ft Home
- Ceiling Fan
- Recessed Lighting
- Wood Burning Fireplace
- French Doors
- Entrance Foyer
- Combination Kitchen and Living
- Laundry Room
Kitchen
- Eat-In Kitchen
- Breakfast Bar
- Free-Standing Electric Range
- Recirculated Exhaust Fan
- Dishwasher
- Kitchen Island
- Granite Countertops
- Built-In or Custom Kitchen Cabinets
Flooring
- Carpet
- Luxury Vinyl Tile
Bedrooms and Bathrooms
- 3 Bedrooms
- Walk-In Closet
- 2 Full Bathrooms
Outdoor Features
- Patio
Utilities
- Central Heating and Cooling System
- Electric Water Heater
- Cable TV Available
Community Details
- No Home Owners Association
- Magnolia Park Ests Subdivision
Listing and Financial Details
- Assessor Parcel Number 6-12-50-044.000
Map
Home Values in the Area
Average Home Value in this Area
Tax History
| Year | Tax Paid | Tax Assessment Tax Assessment Total Assessment is a certain percentage of the fair market value that is determined by local assessors to be the total taxable value of land and additions on the property. | Land | Improvement |
|---|---|---|---|---|
| 2024 | $1,879 | $15,119 | $2,771 | $12,348 |
| 2023 | $1,879 | $15,119 | $2,771 | $12,348 |
| 2022 | $1,613 | $13,100 | $2,771 | $10,329 |
| 2021 | $1,597 | $13,174 | $2,771 | $10,403 |
| 2020 | $1,842 | $12,667 | $3,086 | $9,581 |
| 2019 | $1,824 | $12,587 | $3,086 | $9,501 |
| 2018 | $1,193 | $10,359 | $2,057 | $8,302 |
| 2017 | $1,193 | $10,359 | $2,057 | $8,302 |
| 2016 | $1,162 | $10,359 | $2,057 | $8,302 |
| 2015 | $1,043 | $93,370 | $20,570 | $72,800 |
| 2014 | $1,024 | $9,271 | $2,057 | $7,214 |
| 2013 | $994 | $9,271 | $2,057 | $7,214 |
Property History
| Date | Event | Price | Change | Sq Ft Price |
|---|---|---|---|---|
| 07/20/2025 07/20/25 | Pending | -- | -- | -- |
| 07/02/2025 07/02/25 | Price Changed | $339,900 | -2.9% | $174 / Sq Ft |
| 06/14/2025 06/14/25 | For Sale | $349,900 | +42.8% | $179 / Sq Ft |
| 06/30/2020 06/30/20 | Sold | -- | -- | -- |
| 06/04/2020 06/04/20 | Pending | -- | -- | -- |
| 06/04/2020 06/04/20 | For Sale | $245,000 | +189.0% | $125 / Sq Ft |
| 09/21/2018 09/21/18 | Sold | -- | -- | -- |
| 07/24/2018 07/24/18 | Pending | -- | -- | -- |
| 07/24/2018 07/24/18 | For Sale | $84,777 | -- | $50 / Sq Ft |
Purchase History
| Date | Type | Sale Price | Title Company |
|---|---|---|---|
| Warranty Deed | -- | None Available | |
| Warranty Deed | -- | -- |
Mortgage History
| Date | Status | Loan Amount | Loan Type |
|---|---|---|---|
| Open | $244,000 | New Conventional |
Similar Homes in Ocean Springs, MS
Source: MLS United
MLS Number: 4116340
APN: 6-12-50-044.000

