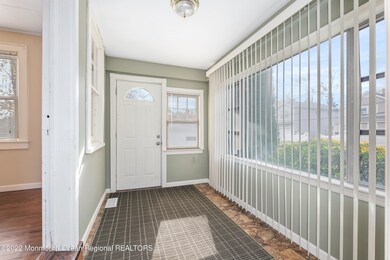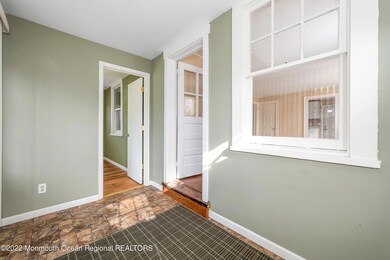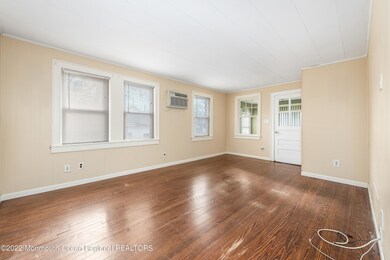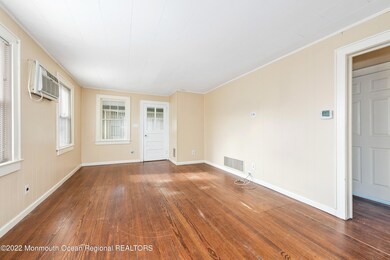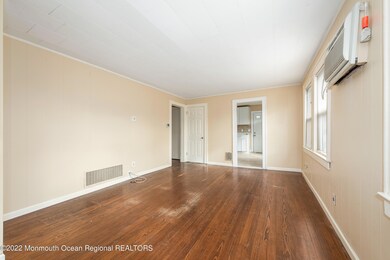
105 Leonard Ave Neptune, NJ 07753
Highlights
- New Kitchen
- Backs to Trees or Woods
- Sun or Florida Room
- Cape Cod Architecture
- Wood Flooring
- No HOA
About This Home
As of March 2023Welcome Home! Why rent when you could buy this move in ready 2 bedroom, 1 bath single family home with an updated kitchen and bathroom. Relax in the sunroom and entertain in the private backyard. Located less than two miles to the beach and the great night life of Asbury Park. Close to all major highways.
Last Agent to Sell the Property
Matthew Jarvis
Keller Williams Realty East Monmouth License #1223254 Listed on: 01/26/2023

Home Details
Home Type
- Single Family
Est. Annual Taxes
- $4,002
Year Built
- Built in 1943
Lot Details
- 4,792 Sq Ft Lot
- Lot Dimensions are 50 x 100
- Fenced
- Backs to Trees or Woods
Parking
- 2 Car Detached Garage
- Parking Available
- Garage Door Opener
- Off-Street Parking
Home Design
- Cape Cod Architecture
- Cottage
- Shingle Roof
- Aluminum Siding
Interior Spaces
- 836 Sq Ft Home
- 1-Story Property
- Entrance Foyer
- Living Room
- Sun or Florida Room
- Basement Fills Entire Space Under The House
- Pull Down Stairs to Attic
Kitchen
- New Kitchen
- Eat-In Kitchen
- Gas Cooktop
- Stove
- <<microwave>>
- Dishwasher
Flooring
- Wood
- Laminate
- Ceramic Tile
Bedrooms and Bathrooms
- 2 Bedrooms
- 1 Full Bathroom
Laundry
- Dryer
- Washer
Schools
- Neptune Middle School
- Neptune Twp High School
Utilities
- Forced Air Heating and Cooling System
- Heating System Uses Natural Gas
- Natural Gas Water Heater
Additional Features
- Energy-Efficient Appliances
- Patio
Community Details
- No Home Owners Association
Listing and Financial Details
- Assessor Parcel Number 35-00704-0000-00011
Ownership History
Purchase Details
Home Financials for this Owner
Home Financials are based on the most recent Mortgage that was taken out on this home.Purchase Details
Home Financials for this Owner
Home Financials are based on the most recent Mortgage that was taken out on this home.Purchase Details
Home Financials for this Owner
Home Financials are based on the most recent Mortgage that was taken out on this home.Purchase Details
Home Financials for this Owner
Home Financials are based on the most recent Mortgage that was taken out on this home.Purchase Details
Home Financials for this Owner
Home Financials are based on the most recent Mortgage that was taken out on this home.Similar Homes in the area
Home Values in the Area
Average Home Value in this Area
Purchase History
| Date | Type | Sale Price | Title Company |
|---|---|---|---|
| Deed | $319,000 | Accura Title | |
| Deed | $150,000 | None Available | |
| Deed | $126,800 | -- | |
| Deed | $109,000 | -- | |
| Deed | $60,000 | -- |
Mortgage History
| Date | Status | Loan Amount | Loan Type |
|---|---|---|---|
| Open | $309,430 | New Conventional | |
| Previous Owner | $108,000 | New Conventional | |
| Previous Owner | $147,283 | FHA | |
| Previous Owner | $129,259 | FHA | |
| Previous Owner | $113,800 | No Value Available | |
| Previous Owner | $87,200 | No Value Available | |
| Previous Owner | $57,000 | No Value Available |
Property History
| Date | Event | Price | Change | Sq Ft Price |
|---|---|---|---|---|
| 03/30/2023 03/30/23 | Sold | $319,000 | +11.0% | $382 / Sq Ft |
| 11/18/2022 11/18/22 | For Sale | $287,500 | +91.7% | $344 / Sq Ft |
| 07/22/2016 07/22/16 | Sold | $150,000 | -- | $179 / Sq Ft |
Tax History Compared to Growth
Tax History
| Year | Tax Paid | Tax Assessment Tax Assessment Total Assessment is a certain percentage of the fair market value that is determined by local assessors to be the total taxable value of land and additions on the property. | Land | Improvement |
|---|---|---|---|---|
| 2024 | $5,216 | $329,100 | $167,000 | $162,100 |
| 2023 | $5,216 | $288,800 | $124,500 | $164,300 |
| 2022 | $4,002 | $240,600 | $80,000 | $160,600 |
| 2021 | $3,426 | $189,400 | $66,000 | $123,400 |
| 2020 | $3,552 | $167,700 | $50,700 | $117,000 |
| 2019 | $3,426 | $159,700 | $50,000 | $109,700 |
| 2018 | $3,448 | $158,900 | $50,000 | $108,900 |
| 2017 | $3,409 | $150,900 | $50,000 | $100,900 |
| 2016 | $3,379 | $149,200 | $50,000 | $99,200 |
| 2015 | $3,269 | $146,800 | $50,000 | $96,800 |
| 2014 | $2,942 | $108,600 | $40,000 | $68,600 |
Agents Affiliated with this Home
-
M
Seller's Agent in 2023
Matthew Jarvis
Keller Williams Realty East Monmouth
-
Marisa Austin
M
Buyer's Agent in 2023
Marisa Austin
Jack Green Realty
(732) 403-7307
6 in this area
14 Total Sales
-
J
Seller's Agent in 2016
Joseph Ossichak
Keller Williams Realty East Monmouth
-
Joe Ossichak

Buyer's Agent in 2016
Joe Ossichak
EXP Realty
(732) 936-7746
9 in this area
116 Total Sales
Map
Source: MOREMLS (Monmouth Ocean Regional REALTORS®)
MLS Number: 22235709
APN: 35-00704-0000-00011
- 1702 Summerfield Ave
- 1827 Columbus Ave
- 601 New Jersey 35
- 603 Route 35
- 1604 Bangs Ave
- 430 Myrtle Ave
- 0 Bangs Ave
- 1521 Summerfield Ave
- 1711 Stratford Ave
- 405 Myrtle Ave
- 1712 Brockton Ave
- 1952 Stratford Ave
- 1280 Washington Ave Unit 82
- 1417 Mattison Ave
- 154 Ridge Ave
- 1405 Mattison Ave
- 1255 Washington Ave
- 4 Griffin Place
- 1235 Washington Ave
- 1505 3rd Ave

