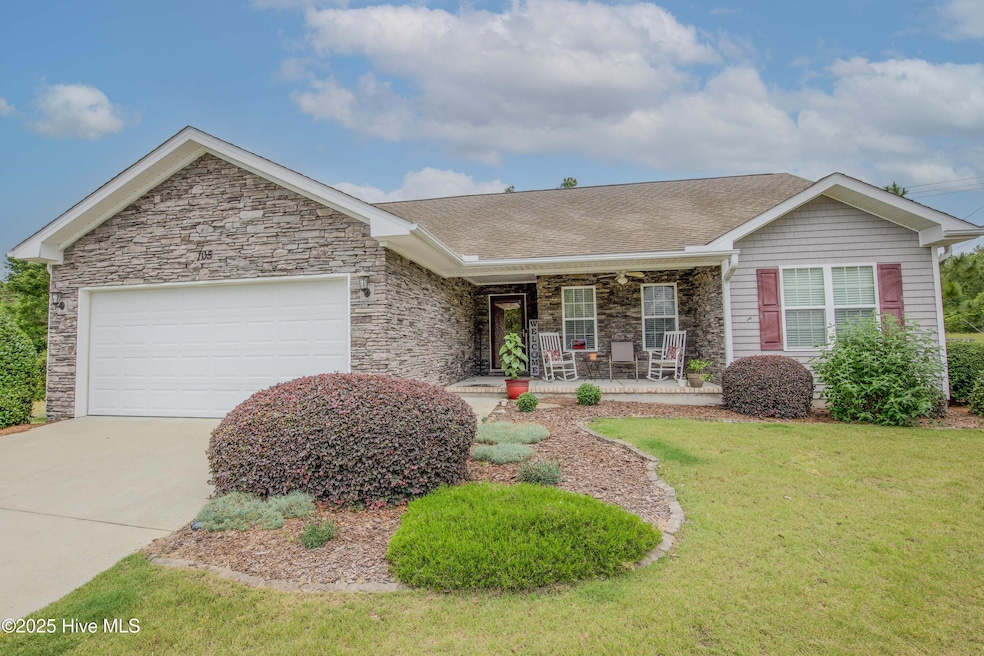
105 Lightwater Ct Aberdeen, NC 28315
Highlights
- Deck
- Wood Flooring
- No HOA
- Pinecrest High School Rated A-
- 1 Fireplace
- Den
About This Home
As of August 2025Welcome to this well maintained 3 bedroom, 2 bathroom home on a private cul-de-sac. When you enter you have a nice sitting area and dining room, perfect for entertaining. The kitchen is open to the den with a great bar counter, gas range, and overlooking the nicely landscaped and fenced backyard. The private en suite features a walk-in closet and separate bath and shower. This home is conveniently located near shopping, dining and entertaining. This home is move in ready!
Last Agent to Sell the Property
Keller Williams Pinehurst License #322684 Listed on: 05/16/2025

Home Details
Home Type
- Single Family
Est. Annual Taxes
- $2,405
Year Built
- Built in 2008
Lot Details
- 9,583 Sq Ft Lot
- Fenced Yard
- Wood Fence
- Irrigation
Home Design
- Wood Frame Construction
- Shingle Roof
- Stone Siding
- Vinyl Siding
- Stick Built Home
Interior Spaces
- 1,830 Sq Ft Home
- 1-Story Property
- Ceiling Fan
- 1 Fireplace
- Blinds
- Formal Dining Room
- Den
- Crawl Space
Kitchen
- Breakfast Area or Nook
- Dishwasher
- Kitchen Island
Flooring
- Wood
- Tile
- Luxury Vinyl Plank Tile
Bedrooms and Bathrooms
- 3 Bedrooms
- 2 Full Bathrooms
Laundry
- Laundry Room
- Dryer
- Washer
Parking
- 2 Car Attached Garage
- Driveway
Outdoor Features
- Deck
- Patio
- Porch
Schools
- Aberdeeen Elementary School
- Southern Middle School
- Pinecrest High School
Utilities
- Heat Pump System
- Municipal Trash
Community Details
- No Home Owners Association
- Laurel Commons Subdivision
Listing and Financial Details
- Assessor Parcel Number 20060286
Ownership History
Purchase Details
Home Financials for this Owner
Home Financials are based on the most recent Mortgage that was taken out on this home.Purchase Details
Home Financials for this Owner
Home Financials are based on the most recent Mortgage that was taken out on this home.Purchase Details
Purchase Details
Purchase Details
Home Financials for this Owner
Home Financials are based on the most recent Mortgage that was taken out on this home.Similar Homes in the area
Home Values in the Area
Average Home Value in this Area
Purchase History
| Date | Type | Sale Price | Title Company |
|---|---|---|---|
| Warranty Deed | $335,000 | None Listed On Document | |
| Warranty Deed | $335,000 | None Listed On Document | |
| Warranty Deed | $185,500 | Attorney | |
| Warranty Deed | -- | Attorney | |
| Deed | -- | Attorney | |
| Warranty Deed | $190,000 | None Available |
Mortgage History
| Date | Status | Loan Amount | Loan Type |
|---|---|---|---|
| Open | $157,712 | FHA | |
| Closed | $157,712 | FHA | |
| Previous Owner | $138,500 | New Conventional | |
| Previous Owner | $135,500 | New Conventional | |
| Previous Owner | $70,000 | Purchase Money Mortgage |
Property History
| Date | Event | Price | Change | Sq Ft Price |
|---|---|---|---|---|
| 08/06/2025 08/06/25 | Sold | $335,000 | -4.3% | $183 / Sq Ft |
| 07/12/2025 07/12/25 | Pending | -- | -- | -- |
| 06/30/2025 06/30/25 | Price Changed | $350,000 | -4.1% | $191 / Sq Ft |
| 06/09/2025 06/09/25 | Price Changed | $365,000 | -2.7% | $199 / Sq Ft |
| 05/20/2025 05/20/25 | For Sale | $375,000 | +102.2% | $205 / Sq Ft |
| 11/17/2016 11/17/16 | Sold | $185,500 | -- | $101 / Sq Ft |
Tax History Compared to Growth
Tax History
| Year | Tax Paid | Tax Assessment Tax Assessment Total Assessment is a certain percentage of the fair market value that is determined by local assessors to be the total taxable value of land and additions on the property. | Land | Improvement |
|---|---|---|---|---|
| 2024 | $2,405 | $313,330 | $40,000 | $273,330 |
| 2023 | $2,467 | $313,330 | $40,000 | $273,330 |
| 2022 | $2,110 | $207,870 | $25,000 | $182,870 |
| 2021 | $2,162 | $207,870 | $25,000 | $182,870 |
| 2020 | $2,183 | $207,870 | $25,000 | $182,870 |
| 2019 | $2,183 | $207,870 | $25,000 | $182,870 |
| 2018 | $1,913 | $196,230 | $20,000 | $176,230 |
| 2017 | $1,894 | $196,230 | $20,000 | $176,230 |
| 2015 | $1,796 | $196,230 | $20,000 | $176,230 |
| 2014 | $1,790 | $195,620 | $30,500 | $165,120 |
| 2013 | -- | $195,620 | $30,500 | $165,120 |
Agents Affiliated with this Home
-
Taylor Norbury
T
Seller's Agent in 2025
Taylor Norbury
Keller Williams Pinehurst
(910) 639-3517
24 Total Sales
-
Peggy Floyd
P
Seller Co-Listing Agent in 2025
Peggy Floyd
Keller Williams Pinehurst
(910) 639-1197
68 Total Sales
-
KRISTEN MORACCO
K
Buyer's Agent in 2025
KRISTEN MORACCO
Everything Pines Partners LLC
(303) 475-1953
192 Total Sales
-
S
Seller's Agent in 2016
Sarah O'Brien
Keller Williams Pinehurst
-
Adam Piergallini
A
Buyer's Agent in 2016
Adam Piergallini
Carolina Prime Properties Inc
(910) 603-1036
7 Total Sales
Map
Source: Hive MLS
MLS Number: 100508009
APN: 8571-00-11-4247
- 102 Lightwater Dr
- 60 Quaker Ridge Rd
- 102 Newington Way
- 106 Camberly Ln
- 167 Michael Ln
- 140 Newington Way
- 606 John McQueen Rd
- 716 Sun Rd
- 1203 Wilshire Cir
- 405 John McQueen Rd
- 717 Chancery Ln
- 101 Birdsong Ct
- 621 Longleaf Rd
- 211 Maddox Dr
- 370 Lake Dornoch Dr
- 724 N Chapin Rd
- 805 N Chestnut St
- 305 3rd St
- 1709 N Poplar St
- 1710 N Poplar St






