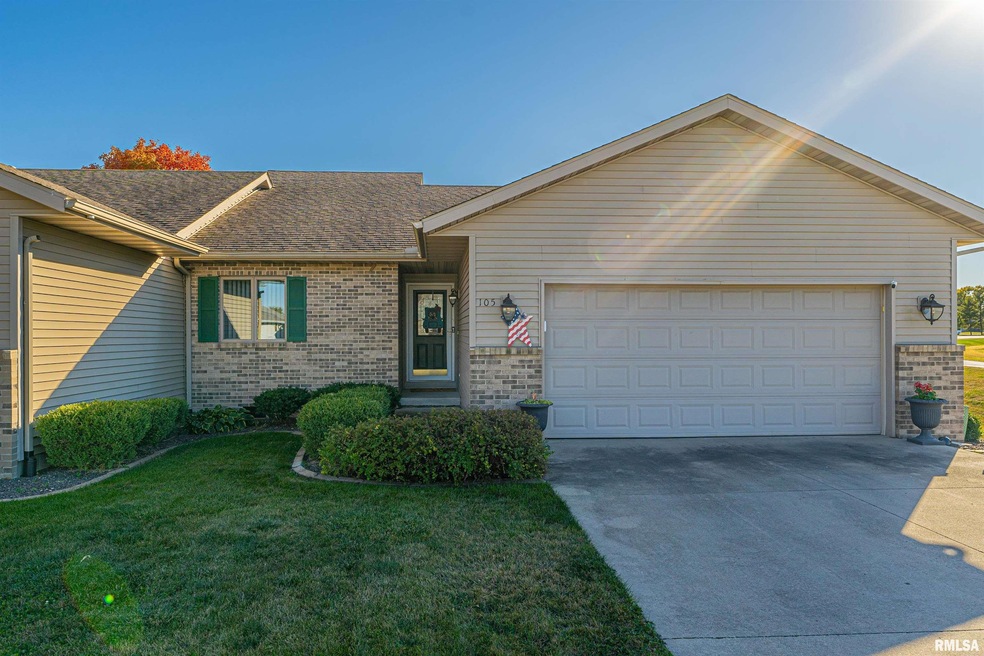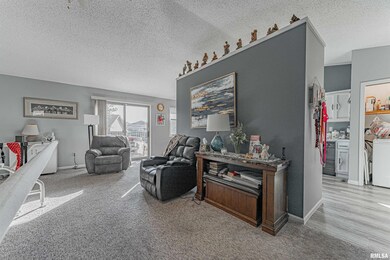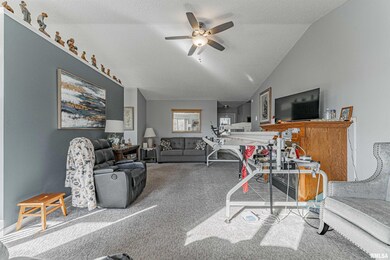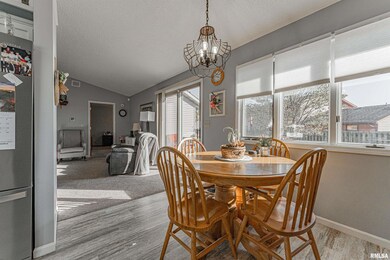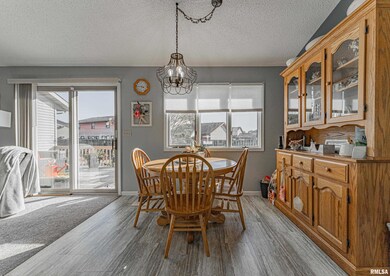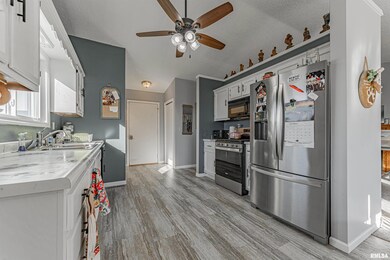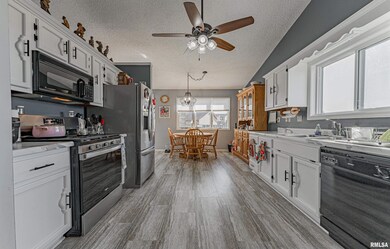
105 Lincolnwood Dr Lincoln, IL 62656
Highlights
- Deck
- Ranch Style House
- Porch
- Vaulted Ceiling
- Corner Lot
- 2 Car Attached Garage
About This Home
As of December 2024LOVE this SHARP two bedroom, two full bath brick/vinyl sided edge of town attached townhome complete with an expansive corner lot setting and super handy interstate access! The practical and sensible interior boasts a quaint foyer, welcoming living room with a center gas log fireplace, soaring cathedral ceilings, as well as rear facing sliding glass doors, fully equipped kitchen/dining concept with adjacent laundry facilities (range/oven and refrigerator new in 2022), and a great split bedroom concept. The primary suite is located at rear of property and features a private full adjacent bath as well as a large walk-in closet -- second bedroom is situated at front of property and boasts a large walk-in closet in addition to an adjacent full hall bath. Property also features a rear deck, 24X22 2+ car attached garage, and enhanced exterior landscaping. Need appliances? They will all remain here including washer and dryer. Another feature to greatly appreciate is the newer Generac generator -- never be without lights and/or heat during those cooler upcoming winter months! CEL school district -- NO monthly/annual association fees! So fresh and clean, too -- freshly painted throughout! Enjoy low maintenance turn key living -- this choice dwelling absolutely will NOT last!
Home Details
Home Type
- Single Family
Est. Annual Taxes
- $3,338
Year Built
- Built in 1995
Lot Details
- 6,098 Sq Ft Lot
- Corner Lot
- Level Lot
Parking
- 2 Car Attached Garage
- Garage Door Opener
Home Design
- Ranch Style House
- Concrete Foundation
- Block Foundation
- Shingle Roof
- Vinyl Siding
Interior Spaces
- 1,272 Sq Ft Home
- Vaulted Ceiling
- Ceiling Fan
- Gas Log Fireplace
- Blinds
- Living Room with Fireplace
- Crawl Space
Kitchen
- Oven or Range
- Microwave
- Dishwasher
Bedrooms and Bathrooms
- 2 Bedrooms
- 2 Full Bathrooms
Laundry
- Dryer
- Washer
Outdoor Features
- Deck
- Porch
Schools
- Chester-East Lincoln Elementary School
- Lincoln High School
Utilities
- Forced Air Heating System
- Heating System Uses Gas
Listing and Financial Details
- Homestead Exemption
- Assessor Parcel Number 08-480-010-00
Ownership History
Purchase Details
Home Financials for this Owner
Home Financials are based on the most recent Mortgage that was taken out on this home.Purchase Details
Purchase Details
Home Financials for this Owner
Home Financials are based on the most recent Mortgage that was taken out on this home.Purchase Details
Home Financials for this Owner
Home Financials are based on the most recent Mortgage that was taken out on this home.Purchase Details
Similar Homes in Lincoln, IL
Home Values in the Area
Average Home Value in this Area
Purchase History
| Date | Type | Sale Price | Title Company |
|---|---|---|---|
| Warranty Deed | $160,000 | None Available | |
| Warranty Deed | -- | None Available | |
| Warranty Deed | $155,000 | None Available | |
| Deed | $113,000 | -- | |
| Deed | $92,000 | -- |
Property History
| Date | Event | Price | Change | Sq Ft Price |
|---|---|---|---|---|
| 12/18/2024 12/18/24 | Sold | $160,000 | 0.0% | $126 / Sq Ft |
| 11/08/2024 11/08/24 | Pending | -- | -- | -- |
| 10/17/2024 10/17/24 | For Sale | $160,000 | +3.2% | $126 / Sq Ft |
| 06/10/2022 06/10/22 | Sold | $155,000 | 0.0% | $122 / Sq Ft |
| 05/19/2022 05/19/22 | Pending | -- | -- | -- |
| 05/17/2022 05/17/22 | For Sale | $155,000 | +37.2% | $122 / Sq Ft |
| 04/26/2018 04/26/18 | Sold | $113,000 | -13.0% | $89 / Sq Ft |
| 04/09/2018 04/09/18 | Pending | -- | -- | -- |
| 11/16/2017 11/16/17 | For Sale | $129,900 | -- | $102 / Sq Ft |
Tax History Compared to Growth
Tax History
| Year | Tax Paid | Tax Assessment Tax Assessment Total Assessment is a certain percentage of the fair market value that is determined by local assessors to be the total taxable value of land and additions on the property. | Land | Improvement |
|---|---|---|---|---|
| 2024 | $3,338 | $44,970 | $3,300 | $41,670 |
| 2023 | $3,158 | $41,640 | $3,060 | $38,580 |
| 2022 | $2,506 | $38,920 | $2,860 | $36,060 |
| 2021 | $2,384 | $37,370 | $2,750 | $34,620 |
| 2020 | $2,349 | $36,820 | $2,710 | $34,110 |
| 2019 | $2,284 | $36,100 | $2,660 | $33,440 |
| 2018 | $2,707 | $35,390 | $2,610 | $32,780 |
| 2017 | $2,250 | $35,390 | $2,610 | $32,780 |
| 2016 | $1,910 | $35,360 | $2,610 | $32,750 |
| 2015 | $2,199 | $35,060 | $2,520 | $32,540 |
| 2014 | $2,199 | $35,060 | $2,520 | $32,540 |
| 2013 | $2,199 | $33,280 | $2,390 | $30,890 |
| 2012 | $2,199 | $33,880 | $2,430 | $31,450 |
Agents Affiliated with this Home
-
Seth Goodman

Seller's Agent in 2024
Seth Goodman
ME Realty
(217) 737-3742
1,921 Total Sales
-
Becky Werth

Seller's Agent in 2018
Becky Werth
Werth & Assoc, REALTORS
(217) 737-8920
66 Total Sales
Map
Source: RMLS Alliance
MLS Number: CA1032562
APN: 08-480-010-00
- 155 Lincolnwood Dr
- 1354 Airport Rd
- 150 Bond St
- 145 Southgate St
- 1402 N Kickapoo St
- 612 Omaha Ave
- 725 N Sangamon St
- 915 Peoria St
- 426 N Hamilton St
- 416 N Kickapoo St
- 623 N Union St
- 515 Oglesby Ave
- 204 Tremont St
- 417 N Union St
- 1873 1250th Ave
- 914 Pekin St
- 129 Oglesby Ave
- 240 White Ave
- 1214 Pekin St
- 113 N Kickapoo St
