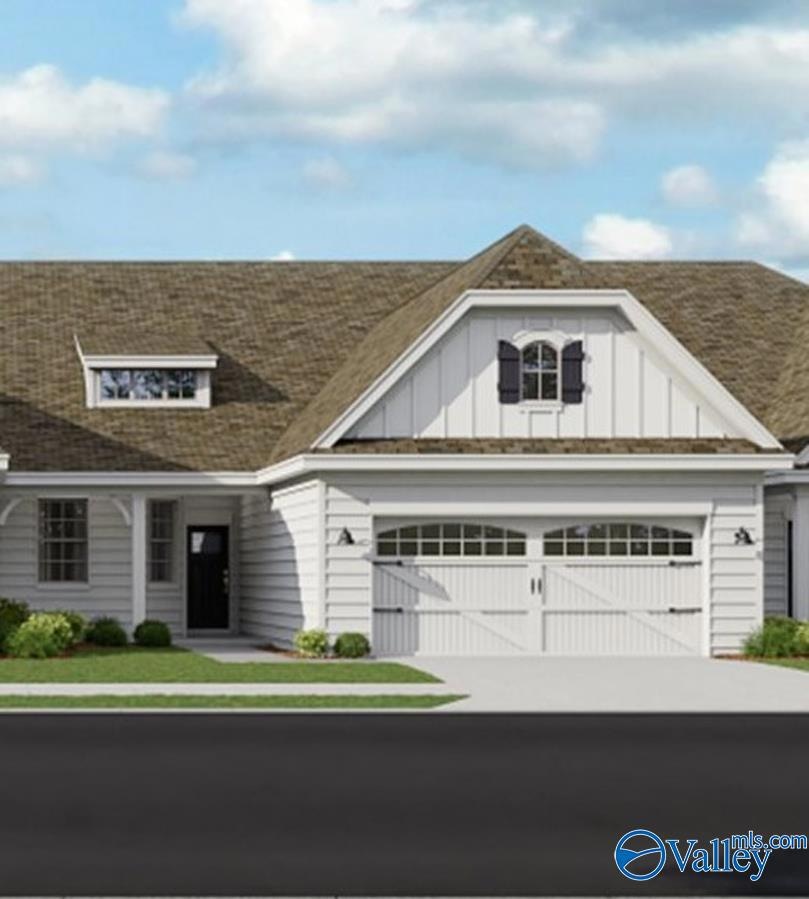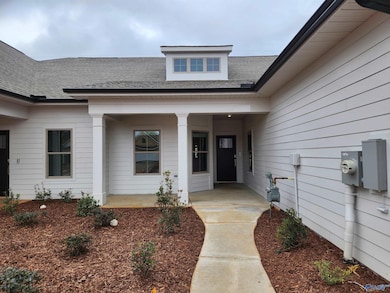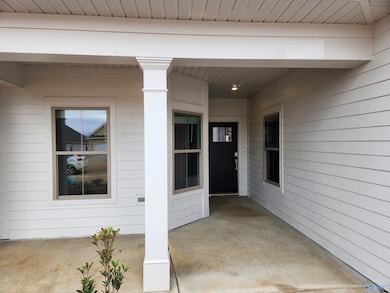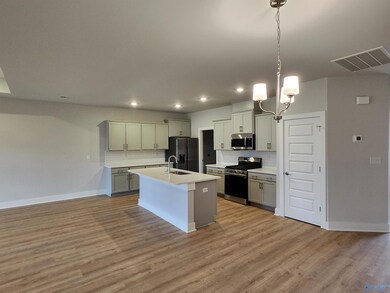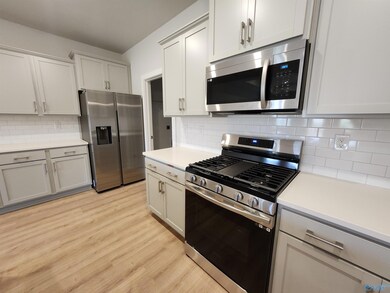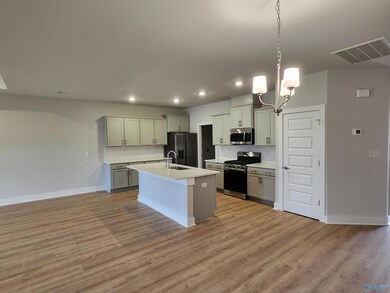105 Little Britain St Madison, AL 35758
Highlights
- Open Floorplan
- Central Heating and Cooling System
- Gas Log Fireplace
- Madison Elementary School Rated A+
About This Home
Upscale Townhome for Rent at Bradford Station – Welcome to your new home in the prestigious Madison City School district. This elegant townhome offers a luxurious living experience with an open floor plan, perfect for modern lifestyles. Key Features: •Spacious Layout: 3 bedrooms and 2 full bathrooms. •Luxury Vinyl Plank Flooring: Durable and stylish flooring throughout. •Complete Appliance Package: Includes refrigerator, ensuring convenience from day one.Washer & Dryer available with $25 fee •Isolated Master Suite: Enjoy privacy in a large master suite with a double vanity, shower, and bathtub.Usable attic storage space. Call today!
Townhouse Details
Home Type
- Townhome
Year Built
- 2024
Parking
- 2 Car Garage
Home Design
- Brick Exterior Construction
Interior Spaces
- 1,850 Sq Ft Home
- Property has 1 Level
- Open Floorplan
- Gas Log Fireplace
Bedrooms and Bathrooms
- 3 Bedrooms
- 2 Full Bathrooms
Schools
- Journey Middle Elementary School
- Jamesclemens High School
Additional Features
- 7,405 Sq Ft Lot
- Central Heating and Cooling System
Community Details
- Bradford Station Subdivision
Listing and Financial Details
- 12-Month Minimum Lease Term
Map
Source: ValleyMLS.com
MLS Number: 21893637
- 100 Little Britain St
- 100 Little Britain St
- 153 Little Britain St
- 149 Little Britain St
- 159 Little Britain St
- 164 Rugby Dr
- 142 Little Britain St
- 151 Rugby Dr
- 116 Todd Dr
- 185 Rugby Dr
- 146 Little Britain St
- 186 Rugby Dr
- 150 Little Britain St
- 152 Little Britain St
- 162 Little Britain St
- 101 Arrowhead Trail
- 137 Cormorant Landing
- 0 Palmer Rd Unit 21397477
- 0 Palmer Rd Unit 164595
- 131 Waxwing St
- 111 Little Britain St
- 161 Rugby Dr
- 155 Rugby Dr
- 134 Rugby Dr
- 140 Royal Dr
- 162 Royal Dr
- 244 Kyser Blvd
- 125 Royal Dr
- 147 Little Britain St
- 120 Little Britain St
- 129 Royal Dr
- 222 S Kyser Blvd
- 250 Cork Alley
- 101 Royal Dr
- 85 Shorter St
- 180 W Dublin Dr
- 112 Maple Spring Trail
- 109 Michli Rd
- 109 Westminster Way
- 134 Michli Rd
