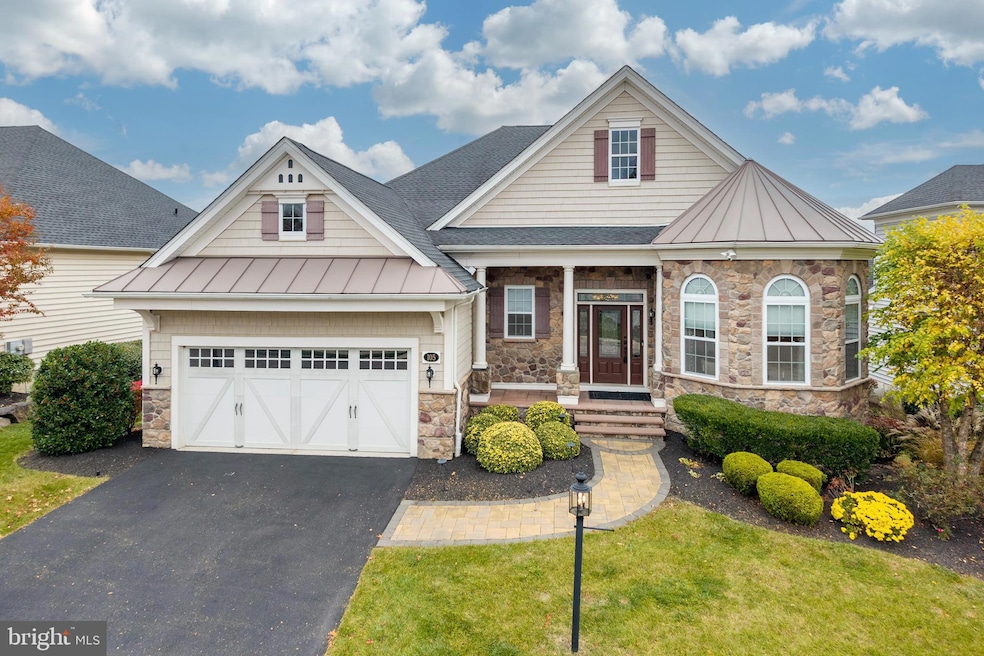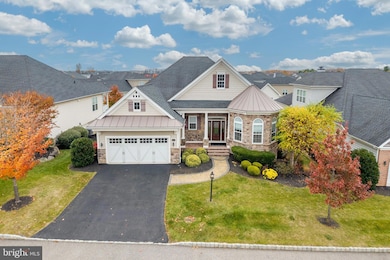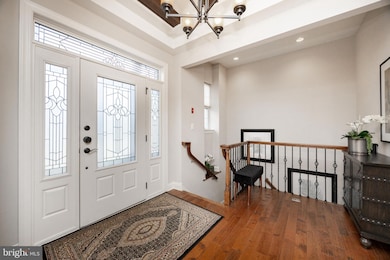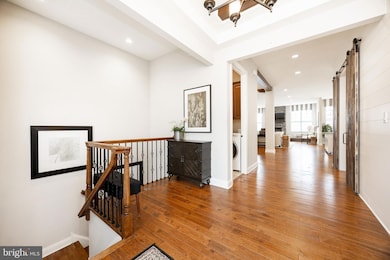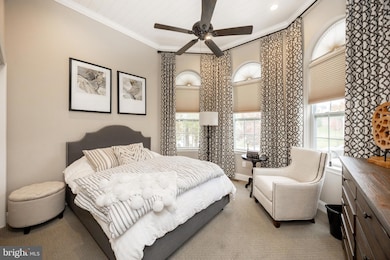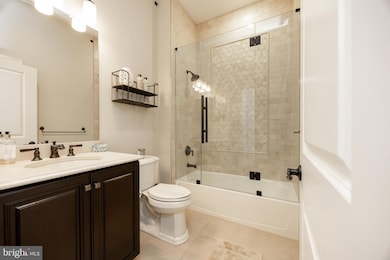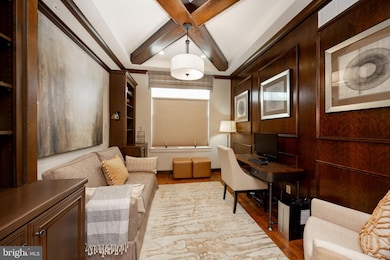105 Magnolia St Dresher, PA 19025
Estimated payment $7,098/month
Highlights
- Active Adult
- Open Floorplan
- Wolf Appliances
- Gourmet Kitchen
- Colonial Architecture
- Deck
About This Home
Welcome home to 105 Magnolia St located in Dresher, PA. A signature single family residence in the prestigious 55+ community of Regency at Upper Dublin – where elegance meets entertaining! Nestled in the distinguished gated enclave of Regency at Upper Dublin in Upper Dublin Township, a Toll Brothers original Model-home built in 2018, sets a new standard in luxury single-family living. This home is impeccably designed and richly appointed, every space invites comfort, beauty and functionality.
Upon arrival you are greeted by a light-filled foyer and a gracious center hall that divides and connects the home’s many living spaces. Gleaming hardwood floors, exquisite custom millwork, oversized baseboards crown moldings, recessed lights, soaring 10 ft. ceilings run throughout, unifying form and function. On the main level you’ll find a guest suite, a full bath, a dedicated laundry room with built-in sink and seamless access to the garage, and a refined study/office complete with built-in bookshelves and cabinets — an ideal work-from-home retreat.
The heart of the home lies in the chef’s gourmet kitchen: rich cherry cabinetry, granite/quartz counters, custom tile backsplash, an expansive center island and the highest-caliber professional appliances including a Wolf six-burner range and Sub-Zero refrigerator. A breakfast room opens directly to the deck, merging indoor and outdoor living. Perfect for a morning cup of coffee or evening glass of wine. The kitchen flows into the expansive family room where a floor-to-ceiling natural-stone gas fireplace, recessed lighting and custom window treatments create an atmosphere of warmth and sophistication. An adjacent dining room provides additional space perfect for easy and elegant hosting.
Retreat to the primary bedroom suite — a true sanctuary featuring its own sitting room, trey ceiling, custom built-ins, walk-in closet and an opulent en-suite with dual vanities, separate water closet, walk in shower with gorgeous custom neutral tile and dual built-in seating. The finished lower level expands the home’s living and entertaining options. A custom bar sets the stage for entertaining, while a full bath and third bedroom enhance comfort and accommodation. A dedicated exercise room supports an active lifestyle, while the walk-out basement opens to a beautifully hardscaped patio and lush outdoor entertaining area. The lower level’s bedroom, living space, and full bath create an apartment-like suite—ideal for guests or extended family. Versatile and inviting, this level easily transitions from a lively gathering space to a private retreat
Located in a tranquil yet highly desirable community, this residence offers a rare opportunity to experience upscale living with a functional layout designed to meet nearly every need. Professional decorator touches throughout enhance every space within this stunning home.
Don’t miss the additional storage above the garage (accessed by an inside stairway in the garage ) ensures practicality, while providing lots of space for holiday decorations etc. Ceilings at approximately 10 feet on the main level, wrought-iron railing, under-mount lighting in the kitchen and low-maintenance landscaping, just to mention a few - all contribute to the overall refinement of this residence. This community offer so many extras....A clubhouse with a fitness center, outdoor pool, library and game room along with outdoor walking trails. Homes of this caliber seldom become available. Contact us today to schedule your exclusive showing — discover what makes this one-of-a-kind property truly exceptional.
Listing Agent
(215) 450-0835 louise@louiseknoll.com RE/MAX Reliance License #RS226626L Listed on: 11/13/2025

Home Details
Home Type
- Single Family
Est. Annual Taxes
- $17,388
Year Built
- Built in 2018
Lot Details
- 7,945 Sq Ft Lot
- Lot Dimensions are 70.00 x 0.00
- Extensive Hardscape
- Property is in excellent condition
HOA Fees
- $405 Monthly HOA Fees
Parking
- 2 Car Direct Access Garage
- Parking Storage or Cabinetry
- Front Facing Garage
- Driveway
Home Design
- Colonial Architecture
- Contemporary Architecture
- Vinyl Siding
- Concrete Perimeter Foundation
Interior Spaces
- Property has 2 Levels
- Open Floorplan
- Built-In Features
- Bar
- Crown Molding
- Ceiling Fan
- Recessed Lighting
- Stone Fireplace
- Fireplace Mantel
- Gas Fireplace
- Window Treatments
- Great Room
- Family Room Off Kitchen
- Combination Kitchen and Dining Room
- Den
- Game Room
- Home Gym
- Wood Flooring
Kitchen
- Gourmet Kitchen
- Breakfast Area or Nook
- Gas Oven or Range
- Self-Cleaning Oven
- Six Burner Stove
- Built-In Range
- Built-In Microwave
- Dishwasher
- Wolf Appliances
- Stainless Steel Appliances
- Kitchen Island
- Upgraded Countertops
- Disposal
Bedrooms and Bathrooms
- Walk-In Closet
- Bathtub with Shower
- Walk-in Shower
Laundry
- Laundry Room
- Laundry on main level
Finished Basement
- Walk-Out Basement
- Basement Fills Entire Space Under The House
Eco-Friendly Details
- Energy-Efficient Appliances
Outdoor Features
- Deck
- Patio
Utilities
- Central Heating and Cooling System
- Natural Gas Water Heater
Listing and Financial Details
- Coming Soon on 11/20/25
- Tax Lot 068
- Assessor Parcel Number 54-00-05410-645
Community Details
Overview
- Active Adult
- $2,430 Capital Contribution Fee
- Active Adult | Residents must be 55 or older
- Regency At Upper Dub Subdivision
Recreation
- Lap or Exercise Community Pool
Map
Home Values in the Area
Average Home Value in this Area
Tax History
| Year | Tax Paid | Tax Assessment Tax Assessment Total Assessment is a certain percentage of the fair market value that is determined by local assessors to be the total taxable value of land and additions on the property. | Land | Improvement |
|---|---|---|---|---|
| 2025 | $16,962 | $347,820 | -- | -- |
| 2024 | $16,962 | $347,820 | -- | -- |
| 2023 | $16,566 | $347,820 | $0 | $0 |
| 2022 | $16,205 | $347,820 | $0 | $0 |
| 2021 | $15,801 | $347,820 | $0 | $0 |
| 2020 | $15,344 | $347,820 | $0 | $0 |
| 2019 | $7,017 | $347,820 | $0 | $0 |
| 2018 | $15,087 | $11,500 | $0 | $0 |
| 2017 | $481 | $11,500 | $0 | $0 |
Purchase History
| Date | Type | Sale Price | Title Company |
|---|---|---|---|
| Deed | $921,500 | None Available |
Source: Bright MLS
MLS Number: PAMC2161612
APN: 54-00-05410-645
- 237 Magnolia St
- 1733 Waterford Way
- 516 Galleria St
- 4 Barley Way
- 505 Galleria St
- 1410 Patrick Ct
- 1425 Welsh Rd
- 1608 Kings Cir
- 6 Pheasant Run
- 1380 Harris Rd
- 1525 Limekiln Pike
- 1485 Mundock Rd
- 996 Whitney Ln
- 585 Colonial Dr
- 43 Black Watch Ct
- 3 Emily Ct
- 1724 Alba Rd
- 44 Brookside Ct Unit 44
- 45 Brookside Ct
- 1423 Southwind Way
- 1100 Market St
- 114 Welsh Rd
- 537 Dresher Rd
- 555 Dresher Rd
- 2601 Blair Mill Rd
- 3625 Welsh Rd
- 2405 Maryland Rd
- 2501 Maryland Rd
- 604 Dresher Woods Dr
- 1801 N Hills Ave
- 310 Sawmill Ln
- 73 Ash Stoker Ln
- 3550 Bartram Rd
- 1668 Susquehanna Rd
- 105 Bolton Ct
- 2034 Limekiln Pike
- 1001 Easton Rd
- 324 Garden Ave
- 1003 Easton Rd Unit C502
- 1125 Virginia Dr
