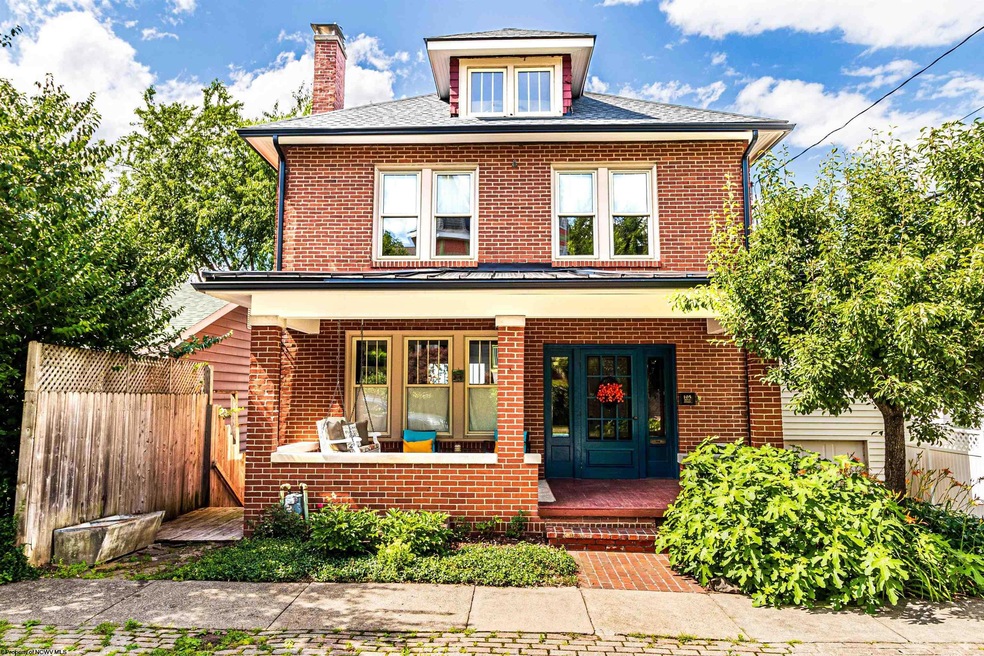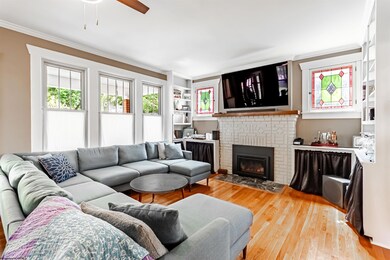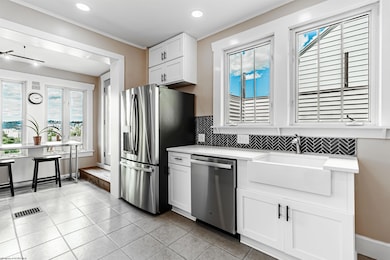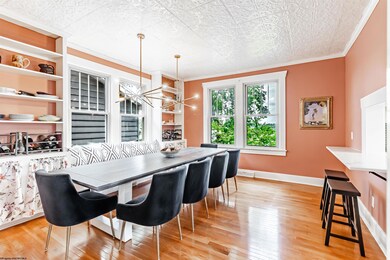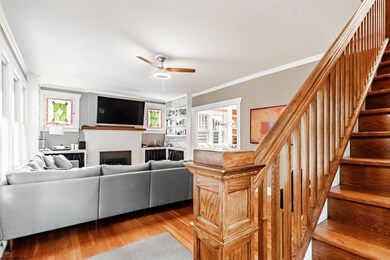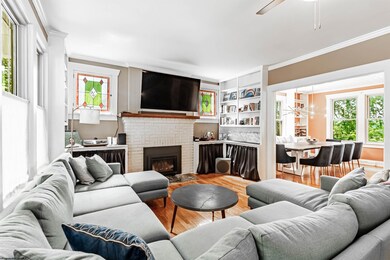
105 Maple Ave Morgantown, WV 26501
South Park NeighborhoodHighlights
- Panoramic View
- Deck
- Wood Flooring
- South Middle School Rated A-
- American Four Square Architecture
- Finished Attic
About This Home
As of April 2025MAGNIFICENT ON MAPLE! Welcome to this stunning historic home located at 105 Maple Avenue in the charming South Park neighborhood. This beautifully maintained property combines classic architectural details with modern comforts. Top quality recent updates provides both durability and peace of mind include; new roof, gutters, soffit, fascia, updated central air, and remote gas fireplace. Adding to the charm and appeal, ample windows throughout the home flood the interior spaces with natural light, creating a bright and airy atmosphere. This 4 bedroom, 2.5 bath home features solid oak hardwood floors and built-ins throughout. Stunning kitchen offers quartz counters, stainless steel appliances and a breakfast nook offering a fantastic view! A finished attic offers a versatile space for an office, yoga studio, playroom, or additional bedroom. The terrace level boasts exterior access plus a finished full bathroom, Murphy bed and kitchenette which provides ample room for an additional bedroom or in-law suite. Enjoy the beauty of the all brick exterior and established, mature landscaping surrounding the home, creating a picturesque setting for relaxation and outdoor activities. A spacious yard ideal for gardening, entertaining, or relaxation. South Park living with easy access to downtown, restaurants and shopping. Don't miss the opportunity to make this your new home!
Last Agent to Sell the Property
J.S. WALKER ASSOC. License #WV0017316 Listed on: 12/06/2024
Home Details
Home Type
- Single Family
Est. Annual Taxes
- $3,452
Year Built
- Built in 1920
Lot Details
- 3,049 Sq Ft Lot
- Wood Fence
- Landscaped
- Level Lot
- Private Yard
- Property is zoned Neighborhood Residential
Property Views
- Panoramic
- City Lights
- Neighborhood
Home Design
- American Four Square Architecture
- Brick Exterior Construction
- Stone Foundation
- Shingle Roof
- Metal Roof
Interior Spaces
- 2.5-Story Property
- Wet Bar
- Ceiling height of 9 feet or more
- Ceiling Fan
- Gas Log Fireplace
- Dining Area
- Bonus Room
- Screened Porch
- Fire and Smoke Detector
- Washer
Kitchen
- Breakfast Area or Nook
- Range<<rangeHoodToken>>
- <<microwave>>
- Plumbed For Ice Maker
- Solid Surface Countertops
- Disposal
Flooring
- Wood
- Wall to Wall Carpet
- Laminate
- Ceramic Tile
Bedrooms and Bathrooms
- 4 Bedrooms
- Cedar Closet
Attic
- Walkup Attic
- Finished Attic
Partially Finished Basement
- Walk-Out Basement
- Basement Fills Entire Space Under The House
- Interior Basement Entry
Parking
- 1 Car Attached Garage
- Garage Door Opener
Outdoor Features
- Balcony
- Deck
- Patio
- Exterior Lighting
Schools
- Mountainview Elementary School
- South Middle School
- Morgantown High School
Utilities
- Cooling System Mounted In Outer Wall Opening
- Forced Air Heating and Cooling System
- Heating System Uses Gas
- Heating System Mounted To A Wall or Window
- 200+ Amp Service
- Gas Water Heater
- High Speed Internet
- Cable TV Available
Community Details
- No Home Owners Association
- Public Transportation
Listing and Financial Details
- Assessor Parcel Number 463
Ownership History
Purchase Details
Home Financials for this Owner
Home Financials are based on the most recent Mortgage that was taken out on this home.Purchase Details
Home Financials for this Owner
Home Financials are based on the most recent Mortgage that was taken out on this home.Similar Homes in Morgantown, WV
Home Values in the Area
Average Home Value in this Area
Purchase History
| Date | Type | Sale Price | Title Company |
|---|---|---|---|
| Deed | $480,000 | None Listed On Document | |
| Deed | $480,000 | None Listed On Document | |
| Deed | $315,000 | Gianola Barnum Bechtel & Jeckl |
Mortgage History
| Date | Status | Loan Amount | Loan Type |
|---|---|---|---|
| Open | $384,000 | New Conventional | |
| Closed | $384,000 | New Conventional | |
| Previous Owner | $252,000 | Balloon | |
| Previous Owner | $35,000 | Credit Line Revolving | |
| Previous Owner | $20,000 | Credit Line Revolving | |
| Previous Owner | $110,391 | Unknown |
Property History
| Date | Event | Price | Change | Sq Ft Price |
|---|---|---|---|---|
| 04/02/2025 04/02/25 | Sold | $480,000 | 0.0% | $176 / Sq Ft |
| 01/23/2025 01/23/25 | Price Changed | $479,850 | -4.0% | $176 / Sq Ft |
| 12/06/2024 12/06/24 | For Sale | $499,850 | +58.7% | $183 / Sq Ft |
| 06/30/2022 06/30/22 | Off Market | $315,000 | -- | -- |
| 06/24/2022 06/24/22 | Sold | $315,000 | -10.3% | $119 / Sq Ft |
| 05/18/2022 05/18/22 | Price Changed | $351,000 | -6.6% | $133 / Sq Ft |
| 04/23/2022 04/23/22 | For Sale | $376,000 | -- | $142 / Sq Ft |
Tax History Compared to Growth
Tax History
| Year | Tax Paid | Tax Assessment Tax Assessment Total Assessment is a certain percentage of the fair market value that is determined by local assessors to be the total taxable value of land and additions on the property. | Land | Improvement |
|---|---|---|---|---|
| 2024 | $3,532 | $134,220 | $35,880 | $98,340 |
| 2023 | $3,532 | $130,800 | $35,880 | $94,920 |
| 2022 | $1,390 | $129,000 | $35,820 | $93,180 |
| 2021 | $1,395 | $129,000 | $35,820 | $93,180 |
| 2020 | $1,400 | $129,000 | $35,820 | $93,180 |
| 2019 | $1,408 | $129,000 | $35,820 | $93,180 |
| 2018 | $1,412 | $129,000 | $35,820 | $93,180 |
| 2017 | $1,265 | $117,240 | $33,780 | $83,460 |
| 2016 | $1,233 | $114,360 | $30,900 | $83,460 |
| 2015 | $1,156 | $111,660 | $28,200 | $83,460 |
| 2014 | $1,063 | $107,580 | $25,260 | $82,320 |
Agents Affiliated with this Home
-
LAURA WALKER
L
Seller's Agent in 2025
LAURA WALKER
J.S. WALKER ASSOC.
(304) 288-4880
10 in this area
54 Total Sales
-
MINDY TATAR
M
Buyer's Agent in 2025
MINDY TATAR
SNIDER REALTY GROUP
(304) 216-9968
8 in this area
55 Total Sales
-
Denise Exley
D
Seller's Agent in 2022
Denise Exley
COLDWELL BANKER ALLIANCE REALTY
(304) 358-0647
3 in this area
22 Total Sales
-
Sherry Lowther

Seller Co-Listing Agent in 2022
Sherry Lowther
COLDWELL BANKER ALLIANCE REALTY
(304) 216-5273
2 in this area
36 Total Sales
-
Jennifer Romeo

Buyer's Agent in 2022
Jennifer Romeo
WHITE DIAMOND REALTY
(304) 241-7500
11 in this area
114 Total Sales
Map
Source: North Central West Virginia REIN
MLS Number: 10157412
APN: 10-36-04630000
