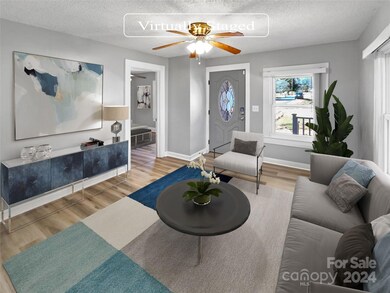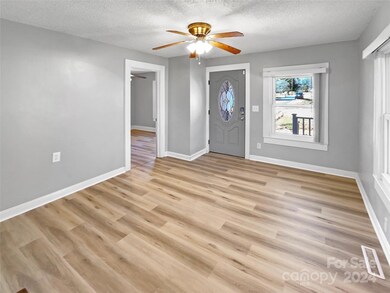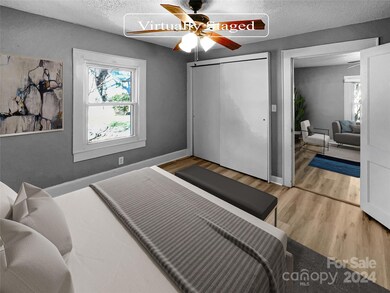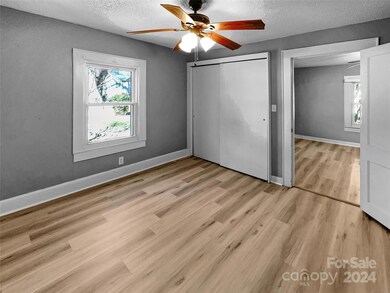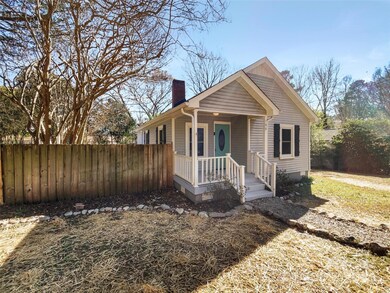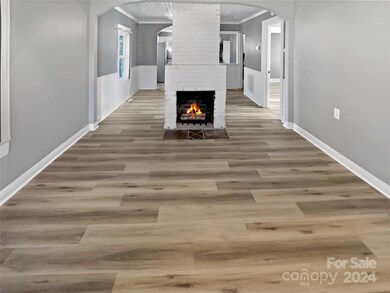
105 Margie St Belmont, NC 28012
Highlights
- Laundry Room
- 1-Story Property
- Wood Burning Fireplace
- South Point High School Rated A-
- Central Heating and Cooling System
- Vinyl Flooring
About This Home
As of August 2024Welcome to this charming home! As you step inside, you'll be greeted by the warm ambiance of a fireplace, creating the perfect setting for cozy nights. The primary bathroom boasts good under sink storage, ensuring easy organization and accessibility. Outside, a fenced-in backyard offers privacy and a safe haven for a tranquil outdoor oasis. To top it off, the home features new flooring throughout, creating a fresh and modern feel. Don't miss the opportunity to make this wonderful property yours!
Last Agent to Sell the Property
Nicole Regal
Opendoor Brokerage LLC Brokerage Email: nregal@opendoor.com License #313294 Listed on: 02/16/2024
Home Details
Home Type
- Single Family
Est. Annual Taxes
- $1,933
Year Built
- Built in 1940
Lot Details
- Property is zoned R1
Parking
- 2 Open Parking Spaces
Home Design
- Composition Roof
- Vinyl Siding
Interior Spaces
- 1,052 Sq Ft Home
- 1-Story Property
- Wood Burning Fireplace
- Vinyl Flooring
- Crawl Space
- Laundry Room
Kitchen
- Electric Range
- <<microwave>>
- Dishwasher
Bedrooms and Bathrooms
- 2 Main Level Bedrooms
- 1 Full Bathroom
Schools
- Catawba Heights Elementary School
- Belmont Middle School
- South Point High School
Utilities
- Central Heating and Cooling System
- Heating System Uses Natural Gas
Community Details
- Catawba Heights Subdivision
Listing and Financial Details
- Assessor Parcel Number 184306
Ownership History
Purchase Details
Home Financials for this Owner
Home Financials are based on the most recent Mortgage that was taken out on this home.Purchase Details
Purchase Details
Home Financials for this Owner
Home Financials are based on the most recent Mortgage that was taken out on this home.Purchase Details
Home Financials for this Owner
Home Financials are based on the most recent Mortgage that was taken out on this home.Purchase Details
Purchase Details
Home Financials for this Owner
Home Financials are based on the most recent Mortgage that was taken out on this home.Purchase Details
Home Financials for this Owner
Home Financials are based on the most recent Mortgage that was taken out on this home.Purchase Details
Purchase Details
Home Financials for this Owner
Home Financials are based on the most recent Mortgage that was taken out on this home.Similar Homes in Belmont, NC
Home Values in the Area
Average Home Value in this Area
Purchase History
| Date | Type | Sale Price | Title Company |
|---|---|---|---|
| Warranty Deed | $244,000 | None Listed On Document | |
| Warranty Deed | $237,500 | Os National Title | |
| Warranty Deed | $167,500 | None Available | |
| Warranty Deed | $140,000 | None Available | |
| Warranty Deed | $75,000 | None Available | |
| Warranty Deed | -- | None Available | |
| Special Warranty Deed | -- | None Available | |
| Trustee Deed | $69,880 | None Available | |
| Warranty Deed | $65,000 | -- |
Mortgage History
| Date | Status | Loan Amount | Loan Type |
|---|---|---|---|
| Open | $240,494 | New Conventional | |
| Previous Owner | $20,000 | Credit Line Revolving | |
| Previous Owner | $176,332 | New Conventional | |
| Previous Owner | $162,475 | New Conventional | |
| Previous Owner | $8,000 | Unknown | |
| Previous Owner | $133,600 | New Conventional | |
| Previous Owner | $70,550 | New Conventional | |
| Previous Owner | $72,000 | Purchase Money Mortgage | |
| Previous Owner | $65,000 | No Value Available |
Property History
| Date | Event | Price | Change | Sq Ft Price |
|---|---|---|---|---|
| 08/14/2024 08/14/24 | Sold | $244,000 | -3.2% | $232 / Sq Ft |
| 07/23/2024 07/23/24 | Pending | -- | -- | -- |
| 07/11/2024 07/11/24 | Price Changed | $252,000 | -1.2% | $240 / Sq Ft |
| 06/27/2024 06/27/24 | Price Changed | $255,000 | -1.9% | $242 / Sq Ft |
| 06/06/2024 06/06/24 | Price Changed | $260,000 | -1.9% | $247 / Sq Ft |
| 05/23/2024 05/23/24 | Price Changed | $265,000 | -0.7% | $252 / Sq Ft |
| 05/02/2024 05/02/24 | Price Changed | $267,000 | -1.5% | $254 / Sq Ft |
| 04/11/2024 04/11/24 | Price Changed | $271,000 | -0.4% | $258 / Sq Ft |
| 03/14/2024 03/14/24 | Price Changed | $272,000 | -1.8% | $259 / Sq Ft |
| 02/29/2024 02/29/24 | Price Changed | $277,000 | -2.1% | $263 / Sq Ft |
| 02/16/2024 02/16/24 | For Sale | $283,000 | +69.0% | $269 / Sq Ft |
| 06/18/2020 06/18/20 | Sold | $167,500 | +1.6% | $164 / Sq Ft |
| 05/12/2020 05/12/20 | For Sale | $164,900 | +17.8% | $162 / Sq Ft |
| 05/12/2020 05/12/20 | Pending | -- | -- | -- |
| 05/03/2019 05/03/19 | Sold | $140,000 | +12.1% | $137 / Sq Ft |
| 04/01/2019 04/01/19 | Pending | -- | -- | -- |
| 03/29/2019 03/29/19 | For Sale | $124,900 | -- | $122 / Sq Ft |
Tax History Compared to Growth
Tax History
| Year | Tax Paid | Tax Assessment Tax Assessment Total Assessment is a certain percentage of the fair market value that is determined by local assessors to be the total taxable value of land and additions on the property. | Land | Improvement |
|---|---|---|---|---|
| 2024 | $1,933 | $192,500 | $25,000 | $167,500 |
| 2023 | $1,954 | $192,500 | $25,000 | $167,500 |
| 2022 | $1,254 | $96,860 | $16,500 | $80,360 |
| 2021 | $1,274 | $96,860 | $16,500 | $80,360 |
| 2019 | $1,236 | $93,310 | $16,500 | $76,810 |
| 2018 | $1,077 | $76,895 | $14,400 | $62,495 |
| 2017 | $1,077 | $76,895 | $14,400 | $62,495 |
| 2016 | $669 | $76,895 | $0 | $0 |
| 2014 | $511 | $58,774 | $13,500 | $45,274 |
Agents Affiliated with this Home
-
N
Seller's Agent in 2024
Nicole Regal
Opendoor Brokerage LLC
-
Dana Warren
D
Buyer's Agent in 2024
Dana Warren
Dane Warren Real Estate
(704) 993-8843
4 Total Sales
-
Karen Weber

Seller's Agent in 2020
Karen Weber
Century 21 Murphy & Rudolph
(704) 516-6469
17 Total Sales
-
Stefanie Janky

Buyer's Agent in 2020
Stefanie Janky
Allen Tate Realtors
(704) 778-1211
200 Total Sales
-
Megan Triplett

Seller's Agent in 2019
Megan Triplett
Allen Tate Realtors
(704) 813-7290
198 Total Sales
Map
Source: Canopy MLS (Canopy Realtor® Association)
MLS Number: 4110142
APN: 184306
- 204 Blanche Ave
- 203 Blanche Ave
- 302 Margarette Ave
- 305 E Henry St
- 102 Fire Department Dr
- 107 Oakland Rd
- 300 Cherry St
- 111 Rose St
- 1111 Johns Walk Way
- 120 Prairie View Ct
- 221 Belton Ave
- 208 Tomberlin Rd
- 713 Henderson Valley Way
- 205 Park View Dr
- 424 River Park Rd
- 113 Missouri Ln
- 218 Rose St
- 529 River Park Rd
- 448 River Park Rd
- 541 River Park Rd

