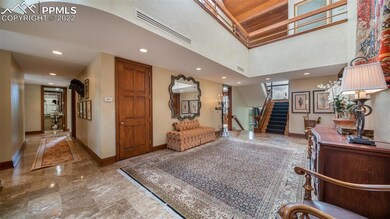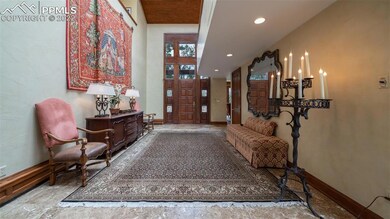
105 Marland Rd S Colorado Springs, CO 80906
Broadmoor NeighborhoodHighlights
- Golf Course Community
- Greenhouse
- Property is near a park
- Broadmoor Elementary School Rated A
- Panoramic View
- Multiple Fireplaces
About This Home
As of November 2022This layout has endless possibilities with 6 bedrooms, 5.5 baths, 4 living areas, pool and spa area and outdoor entertaining areas. The 2 story entry is expansive with a marble floor and skylights. The main level includes a kitchen, formal dining room, an inviting family room, a cozy but formal study, all with views. Custom kitchen cabinetry, commercial grade appliances, a large island with slab granite, a butler's pantry, a wet bar all make this home great for entertaining. The living area has hardwoods, a fireplace, large picture windows with city and golf course views. The kitchen and living areas both walk out to a large deck. The study opens up to the front courtyard and features a fireplace, hardwoods, beautiful paneling and floor to ceiling bookshelves. The primary suite is located off the 1st landing providing views, a private deck, a large fireplace and a bath with a jetted tub and a spa shower. A 2nd landing is tucked away with two large bedrooms that are currently being used as offices and a bathroom. A family/media room with 2 additional bedrooms and a full bath are located on the upper level. The walkout basement is incredible. Rooms include: an additional family room, a wet bar, a temperature controlled wine bar, a lap pool and spa, pool area, gym, pool room and a bedroom and bath and a greenhouse. The family, pool and bedroom all walk out to a flagstone patio with fireplace and seating area for entertaining. This home is of solid construction with recent updates that include: roof, stucco, decks, boiler, windows, pool heater. Additional features: radiant heat, air conditioning, vault/safe room.
Home Details
Home Type
- Single Family
Est. Annual Taxes
- $11,134
Year Built
- Built in 1983
Lot Details
- 0.69 Acre Lot
- Property is Fully Fenced
- Landscaped
Parking
- 3 Car Attached Garage
- Heated Garage
- Workshop in Garage
- Garage Door Opener
- Driveway
Property Views
- Panoramic
- Golf Course
- City
Home Design
- Tile Roof
- Stone Siding
- Stucco
Interior Spaces
- 9,476 Sq Ft Home
- 5 Levels or More
- Crown Molding
- Beamed Ceilings
- Vaulted Ceiling
- Skylights
- Multiple Fireplaces
- Gas Fireplace
- Six Panel Doors
Kitchen
- Double Self-Cleaning Oven
- Plumbed For Gas In Kitchen
- Down Draft Cooktop
- Dishwasher
- Disposal
Flooring
- Wood
- Carpet
Bedrooms and Bathrooms
- 6 Bedrooms
- Main Floor Bedroom
Laundry
- Dryer
- Washer
Basement
- Walk-Out Basement
- Fireplace in Basement
Outdoor Features
- Greenhouse
Location
- Property is near a park
- Property is near public transit
- Property is near shops
Schools
- Broadmoor Elementary School
- Cheyenne Mountain Middle School
- Cheyenne Mountain High School
Utilities
- Central Air
- Baseboard Heating
- Hot Water Heating System
- Heating System Uses Natural Gas
- 220 Volts
- 220 Volts in Kitchen
Community Details
Recreation
- Golf Course Community
- Community Spa
- Park
- Dog Park
- Hiking Trails
- Trails
Additional Features
- Foothills
- Community Dining Room
Ownership History
Purchase Details
Purchase Details
Home Financials for this Owner
Home Financials are based on the most recent Mortgage that was taken out on this home.Purchase Details
Purchase Details
Purchase Details
Home Financials for this Owner
Home Financials are based on the most recent Mortgage that was taken out on this home.Purchase Details
Home Financials for this Owner
Home Financials are based on the most recent Mortgage that was taken out on this home.Purchase Details
Home Financials for this Owner
Home Financials are based on the most recent Mortgage that was taken out on this home.Purchase Details
Similar Homes in Colorado Springs, CO
Home Values in the Area
Average Home Value in this Area
Purchase History
| Date | Type | Sale Price | Title Company |
|---|---|---|---|
| Warranty Deed | -- | Land Title | |
| Warranty Deed | $1,900,000 | Land Title | |
| Quit Claim Deed | -- | Land Title Guarantee | |
| Interfamily Deed Transfer | -- | None Available | |
| Interfamily Deed Transfer | -- | None Available | |
| Warranty Deed | $1,600,000 | Stewart Title Of Colorado | |
| Warranty Deed | $1,140,000 | First American | |
| Deed | -- | -- |
Mortgage History
| Date | Status | Loan Amount | Loan Type |
|---|---|---|---|
| Open | $5,750,000 | New Conventional | |
| Closed | $1,235,000 | New Conventional | |
| Previous Owner | $1,520,000 | New Conventional | |
| Previous Owner | $1,200,000 | New Conventional | |
| Previous Owner | $749,900 | Unknown | |
| Previous Owner | $450,000 | No Value Available | |
| Previous Owner | $600,000 | Unknown |
Property History
| Date | Event | Price | Change | Sq Ft Price |
|---|---|---|---|---|
| 05/22/2025 05/22/25 | For Sale | $2,790,000 | +46.8% | $294 / Sq Ft |
| 11/17/2022 11/17/22 | Off Market | $1,900,000 | -- | -- |
| 11/15/2022 11/15/22 | Sold | $1,900,000 | -12.6% | $201 / Sq Ft |
| 10/20/2022 10/20/22 | Pending | -- | -- | -- |
| 08/19/2022 08/19/22 | For Sale | $2,175,000 | -- | $230 / Sq Ft |
Tax History Compared to Growth
Tax History
| Year | Tax Paid | Tax Assessment Tax Assessment Total Assessment is a certain percentage of the fair market value that is determined by local assessors to be the total taxable value of land and additions on the property. | Land | Improvement |
|---|---|---|---|---|
| 2025 | $10,934 | $120,690 | -- | -- |
| 2024 | $10,830 | $151,410 | $31,830 | $119,580 |
| 2023 | $10,830 | $151,410 | $31,830 | $119,580 |
| 2022 | $10,558 | $145,360 | $28,800 | $116,560 |
| 2021 | $11,134 | $149,540 | $29,630 | $119,910 |
| 2020 | $10,388 | $136,200 | $26,460 | $109,740 |
| 2019 | $10,276 | $136,200 | $26,460 | $109,740 |
| 2018 | $9,716 | $126,520 | $25,200 | $101,320 |
| 2017 | $9,678 | $126,520 | $25,200 | $101,320 |
| 2016 | $9,542 | $127,920 | $26,270 | $101,650 |
| 2015 | $9,523 | $127,920 | $26,270 | $101,650 |
| 2014 | $9,078 | $121,830 | $22,920 | $98,910 |
Agents Affiliated with this Home
-
Chad Penkhus

Seller's Agent in 2025
Chad Penkhus
RE/MAX
(719) 314-9131
3 in this area
43 Total Sales
-
Jennifer Boylan

Seller's Agent in 2022
Jennifer Boylan
Springs Homes Inc
(719) 388-4000
5 in this area
208 Total Sales
Map
Source: Pikes Peak REALTOR® Services
MLS Number: 5231374
APN: 75012-01-002
- 104 Marland Rd S
- 3870 S Club Dr
- 1285 Log Hollow Point
- 3520 Sebastian Heights
- 385 Hidden Creek Dr
- 1650 Old Stage Rd
- 4 Pine Rd
- 3875 Overlook Rd
- 34 Marland Rd
- 4320 Grantham Ct
- 4330 Grantham Ct Unit 6
- 4330 Grantham Ct
- 235 Haversham Dr
- 0 Pine Ln Unit 1280029
- 1735 Pine Ln
- 315 Blue Windsor Ln
- 4679 Stone Manor Heights
- 4320 Kincaid Ct
- 4365 Kincaid Ct
- 4785 Longwood Point






