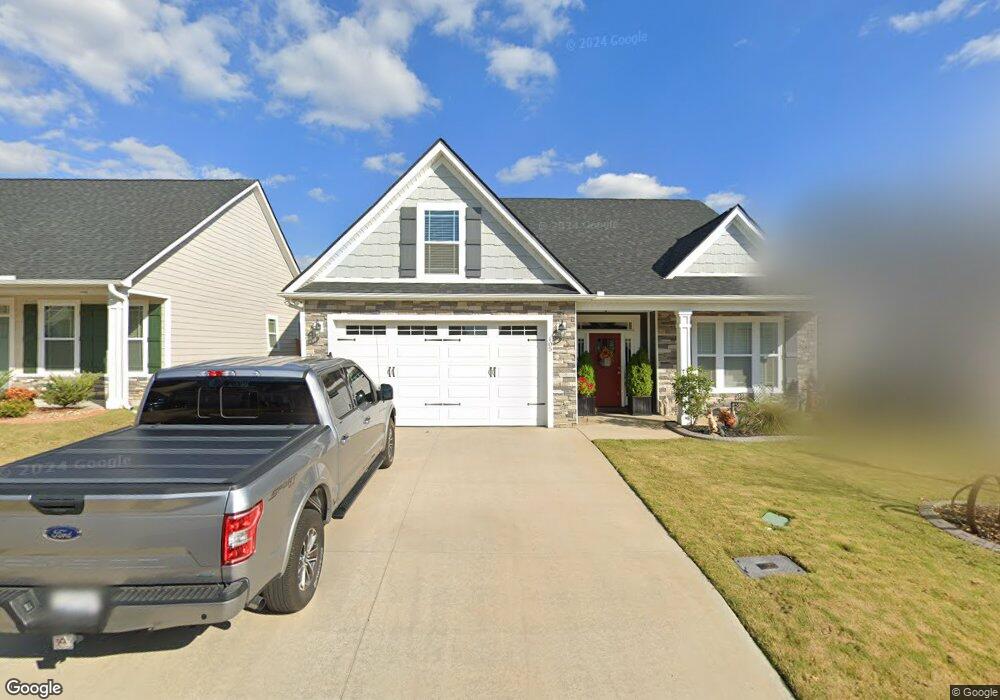
105 Marshfield Trail Simpsonville, SC 29680
Estimated Value: $407,177 - $450,000
Highlights
- Open Floorplan
- Craftsman Architecture
- Sun or Florida Room
- Woodmont High School Rated A-
- Wood Flooring
- Granite Countertops
About This Home
As of April 2019Addington Plan with 12 x 12 sunroom and covered porch. 2277 total square feet. 3 bedroom 2.5 bath with tile shower. Granite in kitchen and bath with dual sinks in master bath. Engineered hardwoods through out the living area and all bedrooms. Ceramic tile in the bathrooms and laundry room. Gas heat, Gas fireplace with stone from floor to ceiling.
Last Listed By
M Jones
Daniel & Company Real Estate License #89781 Listed on: 10/10/2018
Home Details
Home Type
- Single Family
Est. Annual Taxes
- $1,967
Year Built
- 2019
Lot Details
- 7,405 Sq Ft Lot
- Fenced Yard
- Level Lot
- Sprinkler System
HOA Fees
- $27 Monthly HOA Fees
Home Design
- Home to be built
- Craftsman Architecture
- Slab Foundation
- Architectural Shingle Roof
- Vinyl Siding
- Stone Exterior Construction
Interior Spaces
- 2,276 Sq Ft Home
- 2,200-2,399 Sq Ft Home
- 1-Story Property
- Open Floorplan
- Tray Ceiling
- Ceiling height of 9 feet or more
- Ceiling Fan
- Ventless Fireplace
- Gas Log Fireplace
- Fireplace Features Masonry
- Thermal Windows
- Living Room
- Breakfast Room
- Dining Room
- Sun or Florida Room
- Fire and Smoke Detector
Kitchen
- Walk-In Pantry
- Free-Standing Gas Range
- Built-In Microwave
- Dishwasher
- Granite Countertops
- Disposal
Flooring
- Wood
- Carpet
- Ceramic Tile
Bedrooms and Bathrooms
- 3 Main Level Bedrooms
- Walk-In Closet
- Primary Bathroom is a Full Bathroom
- 2.5 Bathrooms
- Dual Vanity Sinks in Primary Bathroom
- Garden Bath
- Separate Shower
Laundry
- Laundry Room
- Sink Near Laundry
Attic
- Storage In Attic
- Pull Down Stairs to Attic
Parking
- 2 Car Attached Garage
- Garage Door Opener
Outdoor Features
- Patio
- Front Porch
Utilities
- Forced Air Heating and Cooling System
- Heating System Uses Natural Gas
- Tankless Water Heater
- Gas Water Heater
- Cable TV Available
Community Details
- Built by Enchanted Construction
- Ivy Walk Subdivision, Addington Floorplan
- Mandatory home owners association
Ownership History
Purchase Details
Home Financials for this Owner
Home Financials are based on the most recent Mortgage that was taken out on this home.Purchase Details
Similar Homes in Simpsonville, SC
Home Values in the Area
Average Home Value in this Area
Purchase History
| Date | Buyer | Sale Price | Title Company |
|---|---|---|---|
| Baston Starks John Bennett | $305,800 | None Available | |
| Enchanted Construction Llc | $175,500 | None Available |
Mortgage History
| Date | Status | Borrower | Loan Amount |
|---|---|---|---|
| Open | Baston Starks John Bennett | $290,510 |
Property History
| Date | Event | Price | Change | Sq Ft Price |
|---|---|---|---|---|
| 04/26/2019 04/26/19 | Sold | $305,800 | 0.0% | $139 / Sq Ft |
| 10/10/2018 10/10/18 | For Sale | $305,800 | -- | $139 / Sq Ft |
Tax History Compared to Growth
Tax History
| Year | Tax Paid | Tax Assessment Tax Assessment Total Assessment is a certain percentage of the fair market value that is determined by local assessors to be the total taxable value of land and additions on the property. | Land | Improvement |
|---|---|---|---|---|
| 2024 | $1,967 | $11,910 | $2,400 | $9,510 |
| 2023 | $1,967 | $11,910 | $2,400 | $9,510 |
| 2022 | $1,921 | $11,910 | $2,400 | $9,510 |
| 2021 | $1,922 | $11,910 | $2,400 | $9,510 |
| 2020 | $2,025 | $11,910 | $2,400 | $9,510 |
| 2019 | $1,092 | $6,820 | $2,320 | $4,500 |
| 2018 | $254 | $660 | $660 | $0 |
Agents Affiliated with this Home
-

Seller's Agent in 2019
M Jones
Daniel & Company Real Estate
(864) 561-8268
-
Janet Sandifer

Buyer's Agent in 2019
Janet Sandifer
That Realty Group
(864) 979-6713
24 Total Sales
Map
Source: Greater Greenville Association of REALTORS®
MLS Number: 1378355
APN: 0574.38-01-025.00
- 305 Loxley Dr
- 120 Marshfield Trail
- 16 Verdana Ct
- 202 Redmont Ct
- 215 Redmont Ct
- 508 Bellgreen Ave
- 126 Stenhouse Rd
- 1003 Farming Creek Dr
- 204 Lambert Ct
- 905 Morning Mist Ln
- 111 Ravencrest Ct
- 4 Crested Owl Place
- 104 Wheaton Ct
- 110 Wheaton Ct
- 213 Barker Rd
- 120 Bucklick Creek Ct
- 118 Bucklick Creek Ct
- 210 Pinonwood Dr
- 109 Bucklick Creek Ct
- 217 Barker Rd
- 105 Marshfield Trail
- 107 Marshfield Trail
- 103 Marshfield Trail
- 109 Marshfield Trail Unit Site 23
- 404 Grantleigh Ct Unit Site 30
- 101 Marshfield Trail
- 402 Grantleigh Ct
- 101 Marshfield Trail Lot 27
- 406 Grantleigh Ct Unit Site 31
- 402 Grantleigh Drive Lot 29
- 104 Marshfield Trail
- 106 Marshfield Trail Unit Site 9
- 102 Marshfield Trail
- 400 Grantleigh Ct Unit Homesite 28
- 408 Grantleigh Ct
- 111 Marshfield Trail Unit Site 22
- 100 Marshfield Trail
- 108 Marshfield Trail Unit Site 10
- 113 Marshfield Trail Unit Site 21
- 110 Marshfield Trail
