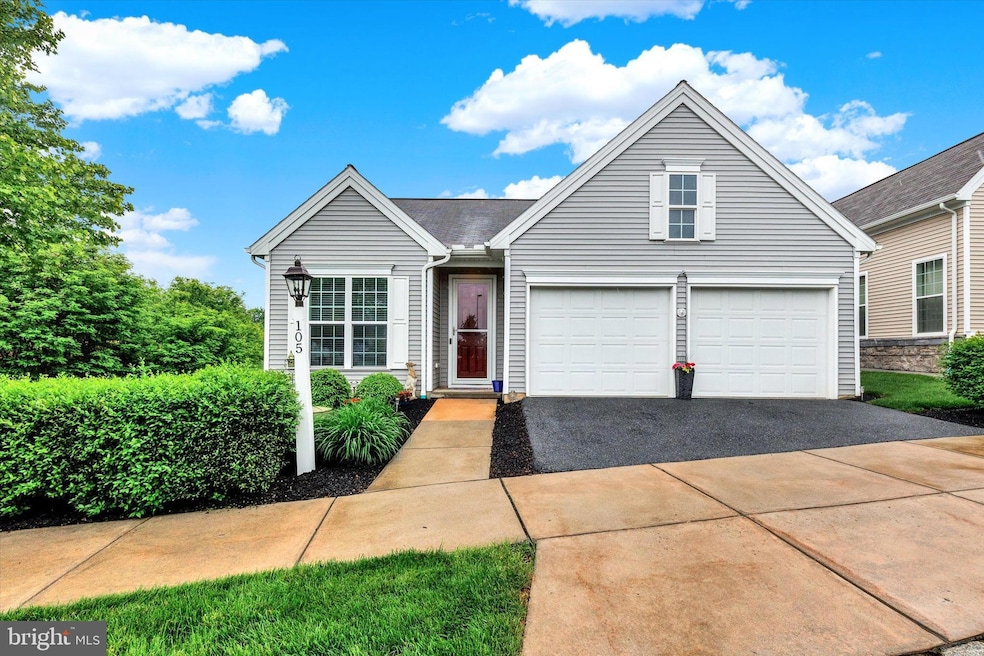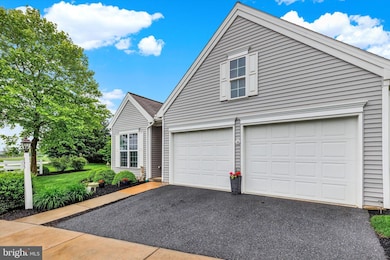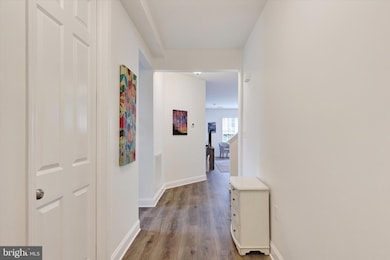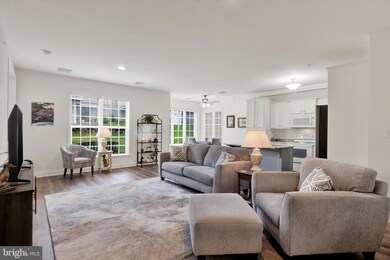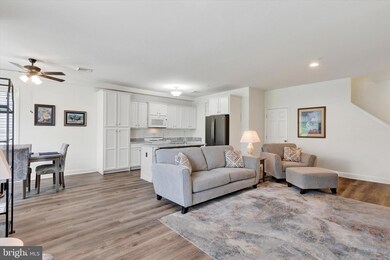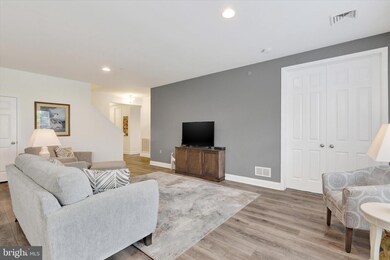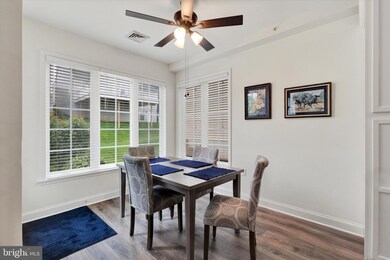
105 McCarter Ln Strasburg, PA 17579
Highlights
- Senior Living
- Bonus Room
- 2 Car Attached Garage
- Contemporary Architecture
- Great Room
- Patio
About This Home
As of June 2025You must see this beautiful, immaculate home in the highly desired Heritage Strasburg 55+ community!
You will love the open concept main floor with 9 foot ceilings, tons of windows providing natural light all day, and new vinyl flooring and upgraded carpet/padding throughout! Plus the entire interior of the house was recently painted with quality Sherwin Williams paint! The kitchen was also remodeled with newly refinished cabinetry, granite countertops, new double sink, and a new dishwasher. Off of the living room, through a double door entrance, the spacious master bedroom suite was also redone and boasts new upgraded carpeting/padding and new blinds, and a huge walk-in closet (11'x 8'). Still on the main floor, the second bedroom offers privacy with direct access to a full bath. Upstairs, you will find a newly finished third bedroom (19'x13") with upgraded carpet/padding, as well as a large additional storage area. Outside you will enjoy a nicely manicured end lot, a beautiful stamped concrete patio with a retractable awning, and being adjacent to open space and woods. And don't forget the oversized 2-car garage! All of this, and the reasonable HOA covers lawn, mulch, snow removal, and some home repairs. So schedule your showing today, you will not be disappointed!
Last Agent to Sell the Property
BHHS Homesale Realty- Reading Berks License #AB067626 Listed on: 05/14/2025

Home Details
Home Type
- Single Family
Est. Annual Taxes
- $6,521
Year Built
- Built in 2017
HOA Fees
- $195 Monthly HOA Fees
Parking
- 2 Car Attached Garage
- Garage Door Opener
- Driveway
Home Design
- Contemporary Architecture
- Slab Foundation
- Frame Construction
- Shingle Roof
- Composition Roof
- Vinyl Siding
Interior Spaces
- 1,878 Sq Ft Home
- Property has 2 Levels
- Great Room
- Dining Room
- Bonus Room
- Laundry Room
Bedrooms and Bathrooms
- 2 Full Bathrooms
Utilities
- Forced Air Heating and Cooling System
- 200+ Amp Service
- Natural Gas Water Heater
Additional Features
- Level Entry For Accessibility
- Patio
- 4,792 Sq Ft Lot
- Suburban Location
Community Details
- Senior Living
- $2,340 Capital Contribution Fee
- Association fees include exterior building maintenance, lawn maintenance, snow removal
- Senior Community | Residents must be 55 or older
- Strasburg Commons HOA
- Heritage Strasburg Subdivision
- Property Manager
Listing and Financial Details
- Assessor Parcel Number 570-03817-0-0000
Ownership History
Purchase Details
Home Financials for this Owner
Home Financials are based on the most recent Mortgage that was taken out on this home.Purchase Details
Home Financials for this Owner
Home Financials are based on the most recent Mortgage that was taken out on this home.Purchase Details
Home Financials for this Owner
Home Financials are based on the most recent Mortgage that was taken out on this home.Similar Homes in Strasburg, PA
Home Values in the Area
Average Home Value in this Area
Purchase History
| Date | Type | Sale Price | Title Company |
|---|---|---|---|
| Deed | $425,000 | None Listed On Document | |
| Deed | $360,000 | None Listed On Document | |
| Warranty Deed | $259,990 | None Available |
Mortgage History
| Date | Status | Loan Amount | Loan Type |
|---|---|---|---|
| Previous Owner | $163,000 | VA |
Property History
| Date | Event | Price | Change | Sq Ft Price |
|---|---|---|---|---|
| 06/30/2025 06/30/25 | Sold | $425,000 | +2.0% | $226 / Sq Ft |
| 05/17/2025 05/17/25 | Pending | -- | -- | -- |
| 05/14/2025 05/14/25 | For Sale | $416,500 | +15.7% | $222 / Sq Ft |
| 10/16/2024 10/16/24 | Sold | $360,000 | 0.0% | $192 / Sq Ft |
| 09/10/2024 09/10/24 | Pending | -- | -- | -- |
| 09/08/2024 09/08/24 | For Sale | $360,000 | 0.0% | $192 / Sq Ft |
| 08/28/2024 08/28/24 | Pending | -- | -- | -- |
| 08/26/2024 08/26/24 | For Sale | $360,000 | -- | $192 / Sq Ft |
Tax History Compared to Growth
Tax History
| Year | Tax Paid | Tax Assessment Tax Assessment Total Assessment is a certain percentage of the fair market value that is determined by local assessors to be the total taxable value of land and additions on the property. | Land | Improvement |
|---|---|---|---|---|
| 2024 | $6,401 | $267,800 | $69,700 | $198,100 |
| 2023 | $6,298 | $267,800 | $69,700 | $198,100 |
| 2022 | $6,210 | $267,800 | $69,700 | $198,100 |
| 2021 | $6,079 | $267,800 | $69,700 | $198,100 |
| 2020 | $6,079 | $267,800 | $69,700 | $198,100 |
| 2019 | $6,003 | $267,800 | $69,700 | $198,100 |
| 2018 | $351 | $267,800 | $69,700 | $198,100 |
Agents Affiliated with this Home
-
Loretta Leibert

Seller's Agent in 2025
Loretta Leibert
BHHS Homesale Realty- Reading Berks
(215) 514-4872
501 Total Sales
-
Evan Owens

Buyer's Agent in 2025
Evan Owens
Berkshire Hathaway HomeServices Homesale Realty
(717) 333-4118
133 Total Sales
-
Sherry Merrill

Seller's Agent in 2024
Sherry Merrill
Lusk & Associates Sotheby's International Realty
(717) 475-0488
94 Total Sales
-
Mark Mooneyhan
M
Seller Co-Listing Agent in 2024
Mark Mooneyhan
Lusk & Associates Sotheby's International Realty
70 Total Sales
Map
Source: Bright MLS
MLS Number: PALA2069800
APN: 570-03817-0-0000
- 440 Old Post Ln
- 19 Pleasant View Dr
- 112 Washington St
- 321 May Post Office Rd
- 7 S Jackson St
- 255 N Jackson St
- 136 Miller St
- 1 Prospect Rd
- 241 Cross Keys Dr
- 302 Miller St
- 300 Sunset Ave Unit NOTTINGHAM
- 300 Sunset Ave Unit COVINGTON
- 300 Sunset Ave Unit ANDREWS
- 51 Old Orchard Rd
- 18 Bridle Ln
- 49 Old Orchard Rd
- 35 Old Orchard Rd Unit DANBURY
- 35 Old Orchard Rd Unit ARDMORE
- 35 Old Orchard Rd Unit LAUREL
- 35 Old Orchard Rd Unit CAMPBELL
