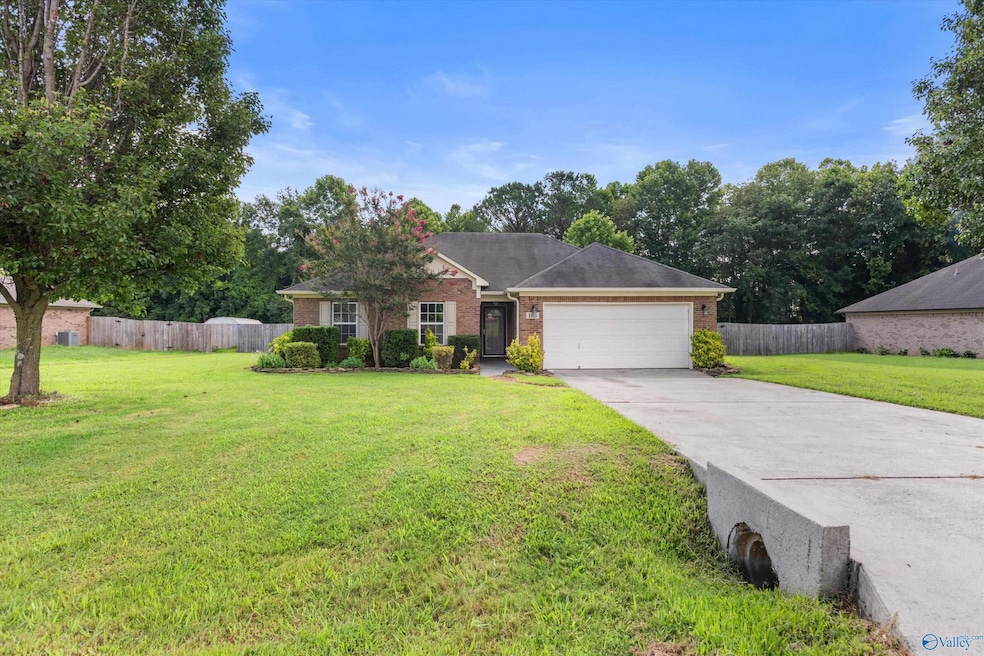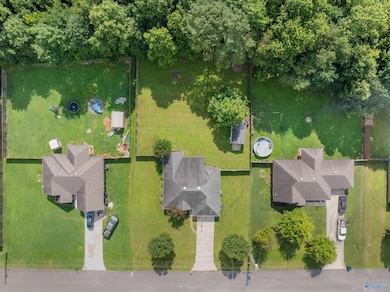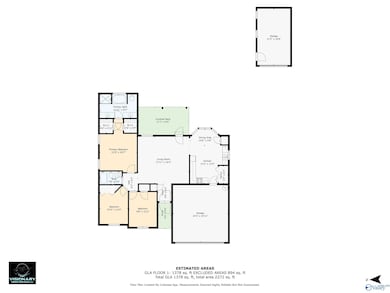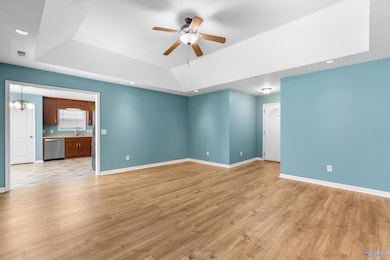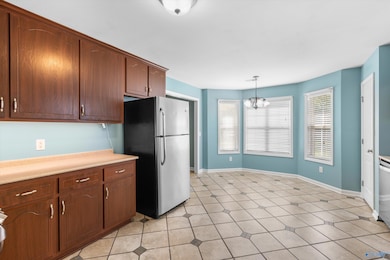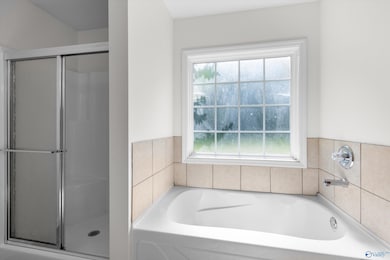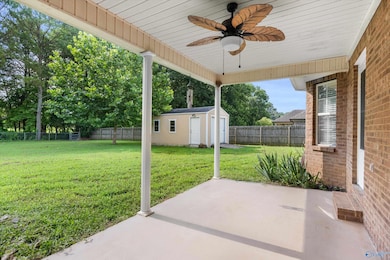
105 Mikaelas Way Huntsville, AL 35811
Estimated payment $1,450/month
Total Views
196
3
Beds
2
Baths
1,378
Sq Ft
$181
Price per Sq Ft
Highlights
- Very Popular Property
- No HOA
- Central Heating and Cooling System
- Riverton Elementary School Rated A
About This Home
Full brick home w/beautiful landscaping offers a spacious floor plan w/3 bedrooms, 2 full bath. Updates inc: New LVP (no carpet in the house), fresh paint,HVAC replaced 2020, water heater 2018, detached storage bldg w/electricity. Trey ceilings in the living room and primary bedroom. Separate shower in Primary en suite bathroom. Spacious covered Patio overlooks the large private fenced in backyard.
Home Details
Home Type
- Single Family
Est. Annual Taxes
- $744
Year Built
- Built in 2006
Lot Details
- 0.47 Acre Lot
Parking
- 2 Car Garage
Home Design
- Brick Exterior Construction
- Slab Foundation
Interior Spaces
- 1,378 Sq Ft Home
- Property has 1 Level
Kitchen
- Oven or Range
- Microwave
- Dishwasher
Bedrooms and Bathrooms
- 3 Bedrooms
- 2 Full Bathrooms
Schools
- Buckhorn Elementary School
- Buckhorn High School
Utilities
- Central Heating and Cooling System
- Water Heater
- Septic Tank
Community Details
- No Home Owners Association
- Falcon Ridge Estates Subdivision
Listing and Financial Details
- Tax Lot 2
Map
Create a Home Valuation Report for This Property
The Home Valuation Report is an in-depth analysis detailing your home's value as well as a comparison with similar homes in the area
Home Values in the Area
Average Home Value in this Area
Tax History
| Year | Tax Paid | Tax Assessment Tax Assessment Total Assessment is a certain percentage of the fair market value that is determined by local assessors to be the total taxable value of land and additions on the property. | Land | Improvement |
|---|---|---|---|---|
| 2024 | $744 | $21,940 | $3,000 | $18,940 |
| 2023 | $744 | $18,300 | $3,000 | $15,300 |
| 2022 | $557 | $16,820 | $3,000 | $13,820 |
| 2021 | $549 | $16,600 | $3,000 | $13,600 |
| 2020 | $476 | $14,560 | $2,500 | $12,060 |
| 2019 | $456 | $14,010 | $2,500 | $11,510 |
| 2018 | $429 | $13,280 | $0 | $0 |
| 2017 | $380 | $11,880 | $0 | $0 |
| 2016 | $428 | $11,880 | $0 | $0 |
| 2015 | $380 | $11,880 | $0 | $0 |
| 2014 | $395 | $12,300 | $0 | $0 |
Source: Public Records
Property History
| Date | Event | Price | Change | Sq Ft Price |
|---|---|---|---|---|
| 06/28/2025 06/28/25 | For Sale | $250,000 | +92.3% | $181 / Sq Ft |
| 02/17/2016 02/17/16 | Off Market | $130,000 | -- | -- |
| 11/13/2015 11/13/15 | Sold | $130,000 | -3.6% | $93 / Sq Ft |
| 10/06/2015 10/06/15 | Pending | -- | -- | -- |
| 09/30/2015 09/30/15 | For Sale | $134,900 | -- | $96 / Sq Ft |
Source: ValleyMLS.com
Purchase History
| Date | Type | Sale Price | Title Company |
|---|---|---|---|
| Warranty Deed | $130,000 | None Available | |
| Deed | -- | -- | |
| Deed | -- | -- |
Source: Public Records
Mortgage History
| Date | Status | Loan Amount | Loan Type |
|---|---|---|---|
| Open | $133,676 | New Conventional | |
| Previous Owner | $109,000 | New Conventional | |
| Previous Owner | $114,468 | FHA | |
| Previous Owner | $122,970 | FHA | |
| Previous Owner | $5,000 | New Conventional |
Source: Public Records
Similar Homes in Huntsville, AL
Source: ValleyMLS.com
MLS Number: 21892879
APN: 12-03-06-3-000-013.003
Nearby Homes
- 900 Bell Factory Rd
- 982 Bell Factory Rd
- 115 Richard Rd
- 266 Dinner Tree Square
- 111 Blackburn Trace
- 119 Saint Clair Ln
- 111 Saint Clair Ln
- 215 Saint Clair Ln
- 117 Sidney Ruth Dr
- 125 Sidney Ruth Dr
- 112 Sidney Ruth Dr
- 102 Sidney Ruth Dr
- 120 Sidney Ruth Dr
- 116 Sidney Ruth Dr
- 114 Sidney Ruth Dr
- 126 Sidney Ruth Dr
- 398 Jackson Point Cir Unit B
- 400 Jackson Point Cir
- 403 Jackson Point Cir
- 405 Jackson Point Cir
