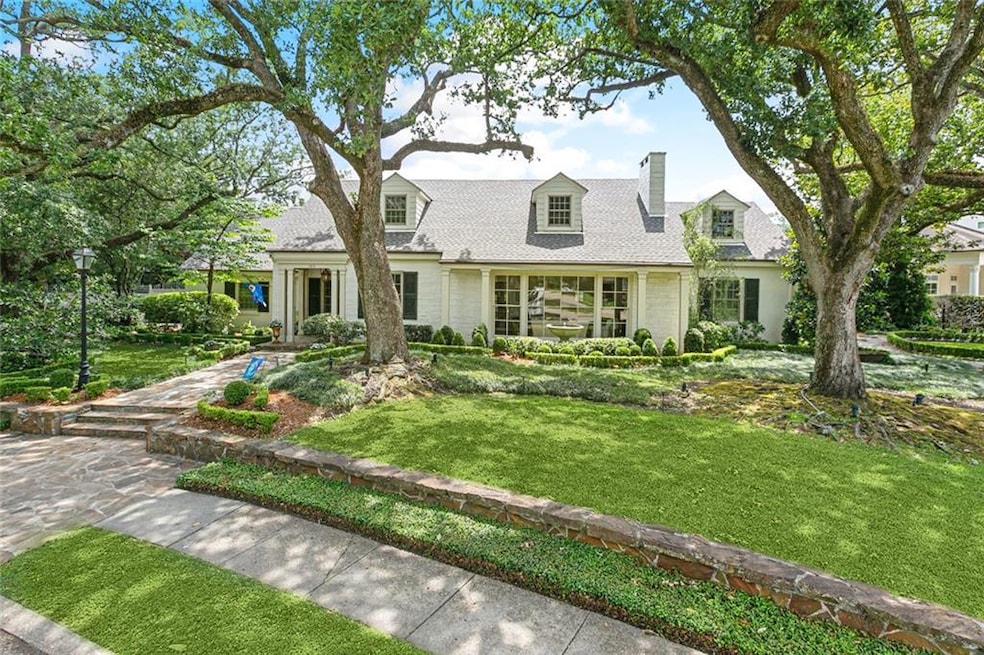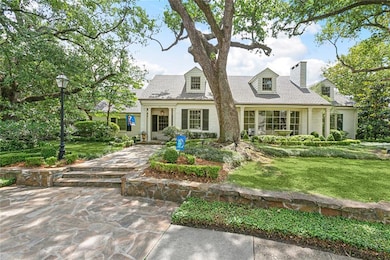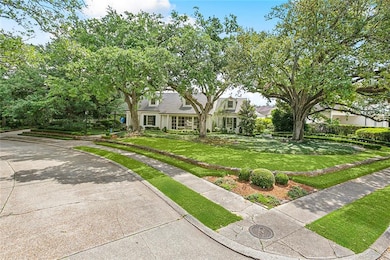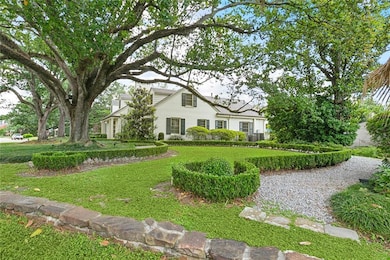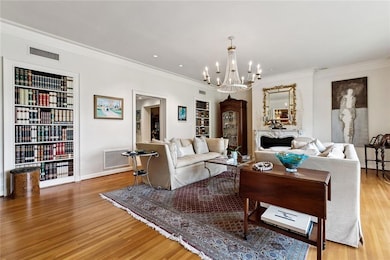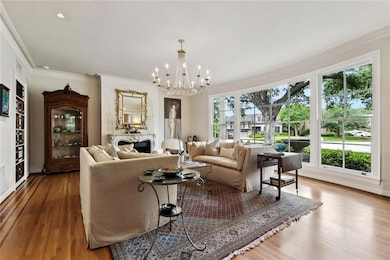105 Mulberry Dr Metairie, LA 70005
Old Metairie NeighborhoodEstimated payment $13,209/month
Highlights
- Cabana
- Cape Cod Architecture
- Attic
- Metairie Academy For Advanced Studies Rated A-
- Outdoor Kitchen
- Granite Countertops
About This Home
Nestled in the heart of Old Metairie on coveted street, Mulberry Drive. This timeless traditional two-story home boasts 5 spacious bedrooms and 5.5 bathrooms. Elegant hardwood and marble floors throughout. The gourmet kitchen is a chef's dream with high end appliances and a walk in pantry. Formal living room features a large bay window overlooking landscaped front yard with beautiful mature oak trees and landscape lighting. This home flows with a floorplan that is comfortable and inviting for entertainment opportunities, including a formal dining room plus a family room which opens to the pool and backyard. The downstairs primary suite offers a private retreat with his and hers closets with a new luxurious en-suite bathroom. The downstairs also has private office/study/guest room. Upstairs has 2 bedrooms, 2 bathrooms, and a den/hang out area with plenty of storage and closets. The downstairs laundry/mud room can be used as a craft/project room. Over the garage/laundry is the 5th bedroom, semi private, perfect for nanny, teenager,...
This property sits on oversized lot includes a pool with new flagstone decking and water feature providing an oasis for outdoor entertaining including a renovated pool cabana with kitchenette. The 2 car garage completes this property with extra driveway parking. The home is equipped with a new 2024 roof with a transferable warranty, full house generator and security system. So many features to list, check out the features and benefits list attached.
Home Details
Home Type
- Single Family
Year Built
- Built in 1947
Lot Details
- Lot Dimensions are 137.4x98x168.11x116.38
- Fenced
- Oversized Lot
- Sprinkler System
- Property is in excellent condition
Home Design
- Cape Cod Architecture
- Brick Exterior Construction
- Slab Foundation
- Frame Construction
- Shingle Roof
- Asphalt Shingled Roof
Interior Spaces
- 6,187 Sq Ft Home
- Property has 1 Level
- Gas Fireplace
- Mud Room
- Laundry Room
- Attic
Kitchen
- Walk-In Pantry
- Double Oven
- Cooktop
- Microwave
- Ice Maker
- Dishwasher
- Stainless Steel Appliances
- Granite Countertops
- Disposal
Bedrooms and Bathrooms
- 5 Bedrooms
Home Security
- Home Security System
- Fire Sprinkler System
Parking
- 2 Car Garage
- Garage Door Opener
Pool
- Cabana
- In Ground Pool
Outdoor Features
- Wood Patio
- Outdoor Kitchen
Location
- City Lot
Utilities
- Multiple cooling system units
- Multiple Heating Units
- Power Generator
- High-Efficiency Water Heater
Community Details
- Cottam Park Subdivision
Listing and Financial Details
- Home warranty included in the sale of the property
- Tax Lot 27
- Assessor Parcel Number 0810000282
Map
Home Values in the Area
Average Home Value in this Area
Tax History
| Year | Tax Paid | Tax Assessment Tax Assessment Total Assessment is a certain percentage of the fair market value that is determined by local assessors to be the total taxable value of land and additions on the property. | Land | Improvement |
|---|---|---|---|---|
| 2024 | $1,483 | $210,000 | $80,080 | $129,920 |
| 2023 | $26,639 | $210,000 | $80,080 | $129,920 |
| 2022 | $26,903 | $210,000 | $80,080 | $129,920 |
| 2021 | $24,988 | $210,000 | $80,080 | $129,920 |
| 2020 | $24,809 | $210,000 | $80,080 | $129,920 |
| 2019 | $25,505 | $210,000 | $80,080 | $129,920 |
| 2018 | $22,964 | $210,000 | $80,080 | $129,920 |
| 2017 | $23,814 | $210,000 | $80,080 | $129,920 |
| 2016 | $23,352 | $210,000 | $80,080 | $129,920 |
| 2015 | $12,290 | $210,000 | $80,080 | $129,920 |
| 2014 | $12,290 | $116,760 | $26,100 | $90,660 |
Property History
| Date | Event | Price | List to Sale | Price per Sq Ft | Prior Sale |
|---|---|---|---|---|---|
| 10/04/2025 10/04/25 | Off Market | -- | -- | -- | |
| 09/29/2025 09/29/25 | Price Changed | $2,495,000 | 0.0% | $403 / Sq Ft | |
| 09/29/2025 09/29/25 | For Sale | $2,495,000 | -3.9% | $403 / Sq Ft | |
| 08/12/2025 08/12/25 | Price Changed | $2,595,000 | -7.0% | $419 / Sq Ft | |
| 06/19/2025 06/19/25 | Price Changed | $2,790,000 | -6.2% | $451 / Sq Ft | |
| 05/28/2025 05/28/25 | For Sale | $2,975,000 | +41.7% | $481 / Sq Ft | |
| 04/13/2015 04/13/15 | Sold | -- | -- | -- | View Prior Sale |
| 04/13/2015 04/13/15 | For Sale | $2,100,000 | -- | $339 / Sq Ft |
Purchase History
| Date | Type | Sale Price | Title Company |
|---|---|---|---|
| Gift Deed | -- | None Listed On Document | |
| Warranty Deed | -- | -- |
Source: ROAM MLS
MLS Number: 2499501
APN: 0810000282
- 117 Elmeer Ave
- 121 Elmeer Ave
- 15 Oaklawn Dr
- 4 Azalea Ct
- 337 Phosphor Ave
- 619 Metairie Rd
- 321 Rue Saint Ann Other
- 359 Phosphor Ave
- 230 Rue Saint Peter Other
- 230 Rue Saint Peter
- 1417 Homer St
- 321 Rue Saint Ann
- 201 Iona St
- 205 Iona St
- 801 Rue Dauphine Other Unit 303
- 801 Rue Dauphine Unit 303
- 801 Rue Dauphine Unit 300
- 409 Rosa Ave Unit D
- 401 Elmeer Ave
- 1919 Metairie Ave Unit b
