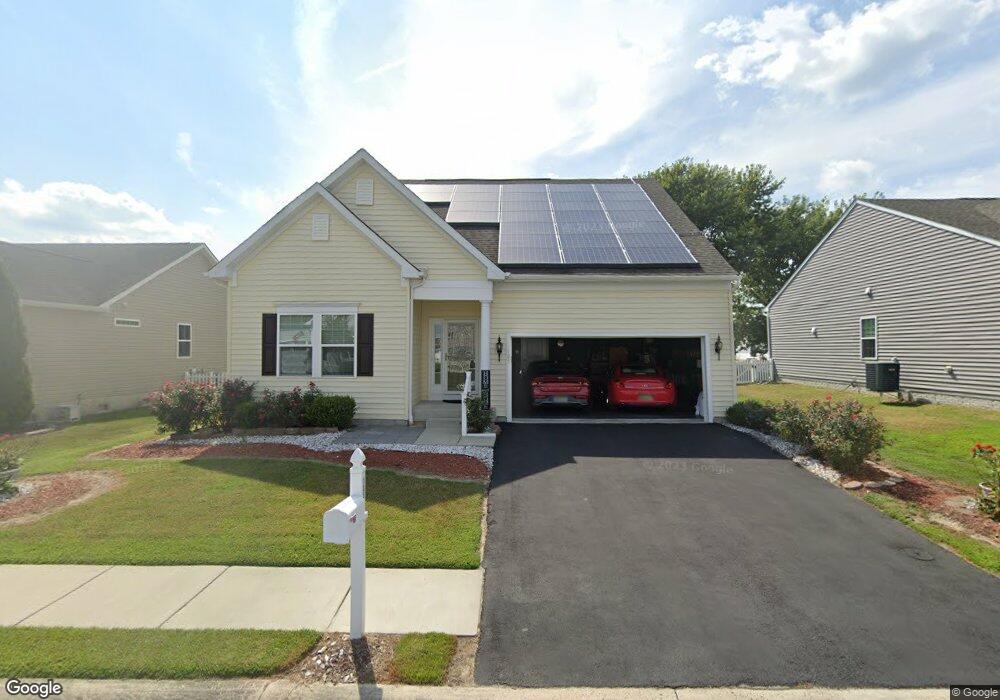105 N Alnwick Ln Unit 3 Millsboro, DE 19966
Estimated Value: $325,816 - $430,000
3
Beds
2
Baths
1,500
Sq Ft
$261/Sq Ft
Est. Value
About This Home
This home is located at 105 N Alnwick Ln Unit 3, Millsboro, DE 19966 and is currently estimated at $390,954, approximately $260 per square foot. 105 N Alnwick Ln Unit 3 is a home located in Sussex County with nearby schools including East Millsboro Elementary School, Millsboro Middle School, and Sussex Central High School.
Ownership History
Date
Name
Owned For
Owner Type
Purchase Details
Closed on
Oct 1, 2018
Sold by
Thompson Schell Llc
Bought by
Dr Horton Inc
Current Estimated Value
Home Financials for this Owner
Home Financials are based on the most recent Mortgage that was taken out on this home.
Original Mortgage
$110,000
Outstanding Balance
$95,039
Interest Rate
4.5%
Mortgage Type
New Conventional
Estimated Equity
$295,915
Purchase Details
Closed on
May 15, 2015
Bought by
Sawyer Patrick S and Sawyer Kathleen F
Purchase Details
Closed on
Jan 9, 2015
Bought by
Nvr Inc
Create a Home Valuation Report for This Property
The Home Valuation Report is an in-depth analysis detailing your home's value as well as a comparison with similar homes in the area
Home Values in the Area
Average Home Value in this Area
Purchase History
| Date | Buyer | Sale Price | Title Company |
|---|---|---|---|
| Dr Horton Inc | $172,000 | -- | |
| Sawyer Patrick S | $246,112 | -- | |
| Nvr Inc | -- | -- |
Source: Public Records
Mortgage History
| Date | Status | Borrower | Loan Amount |
|---|---|---|---|
| Open | Dr Horton Inc | $110,000 |
Source: Public Records
Tax History Compared to Growth
Tax History
| Year | Tax Paid | Tax Assessment Tax Assessment Total Assessment is a certain percentage of the fair market value that is determined by local assessors to be the total taxable value of land and additions on the property. | Land | Improvement |
|---|---|---|---|---|
| 2025 | $819 | $29,400 | $1,500 | $27,900 |
| 2024 | $1,246 | $29,400 | $1,500 | $27,900 |
| 2023 | $1,245 | $29,400 | $1,500 | $27,900 |
| 2022 | $1,219 | $29,400 | $1,500 | $27,900 |
| 2021 | $1,183 | $29,400 | $1,500 | $27,900 |
| 2020 | $1,118 | $29,400 | $1,500 | $27,900 |
| 2019 | $13 | $29,400 | $1,500 | $27,900 |
| 2018 | $1,124 | $29,400 | $0 | $0 |
| 2017 | $1,133 | $29,400 | $0 | $0 |
| 2016 | $1,012 | $29,400 | $0 | $0 |
| 2015 | $1,042 | $29,400 | $0 | $0 |
| 2014 | $51 | $1,500 | $0 | $0 |
Source: Public Records
Map
Nearby Homes
- 402 Tunbridge Ct
- 28103 Kingsbury
- 429 Tunbridge Ct
- 612 Maidstone Ct
- 428 Tunbridge Ct
- 28107 Kingsbury Ln
- 30043 Plantation Dr
- 28192 Kingsbury Ln
- 30091 Plantation Dr Unit B4-5
- 27932 Home Farm Dr
- 29745 Highbridge Way
- 24804 Wye Mill Ln
- Hanover slab Plan at South Shore - South Shore Villas
- Guilford slab Plan at South Shore - South Shore Villas
- Exeter slab Plan at South Shore - South Shore Villas
- Elmwood Front Load Garage Plan at South Shore - South Shore Townhomes
- Tennyson Front Load Garage Plan at South Shore - South Shore Townhomes
- Baylor Front Load Garage Plan at South Shore - South Shore Townhomes
- Camelot Basement Plan at South Shore - South Shore Signature
- Clearwater Basement Plan at South Shore - South Shore Signature
- 105 N Alnwick Ln
- 107 N Alnwick Ln
- 103 N Alnwick Ln
- 201 W Bourne Way
- 109 N Alnwick Ln
- 101 N Alnwick Ln
- 106 N Alnwick Ln
- 104 N Alnwick Ln
- 110 N Alnwick Ln
- 25266 Radish Rd
- 102 N Alnwick Ln
- 215 W Bourne Way
- 213 W Bourne Way
- 205 W Bourne Way
- 203 W Bourne Way
- 217 W Bourne Way
- 136 Sandridge Ct
- 219 W Bourne Way
- 208 W Bourne Way Unit 1-4
- 202 W Bourne Way Unit 1
