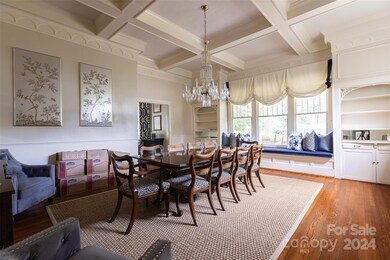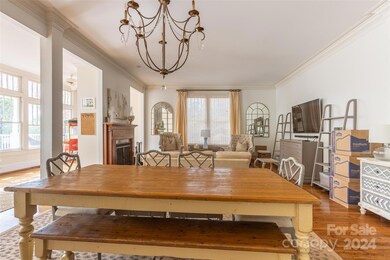
105 N Central Ave Belmont, NC 28012
Highlights
- Deck
- Outdoor Fireplace
- Lawn
- Belmont Central Elementary School Rated A-
- Wood Flooring
- 5-minute walk to Stowe Park
About This Home
As of September 2024This stunning downtown Belmont home is a true show stopper! Buyers will love the character and charm this home has to offer. This home is situated a few short blocks away from Stowe Park and everything downtown Belmont has to offer including restaurants, parks, shopping, tennis courts and much more! The front porch has been a favorite feature of the current owners and a great place to greet friends that happen to stop by. The large lot is unique for Belmont at this price point and there is plenty of room for additional structures on the property.
Last Agent to Sell the Property
Realty Concepts Brokerage Email: andrew.lineberger@gmail.com License #229121 Listed on: 08/05/2024
Last Buyer's Agent
Realty Concepts Brokerage Email: andrew.lineberger@gmail.com License #229121 Listed on: 08/05/2024
Home Details
Home Type
- Single Family
Est. Annual Taxes
- $3,154
Year Built
- Built in 1894
Lot Details
- Infill Lot
- Lawn
- Property is zoned R2
Home Design
- Metal Roof
- Wood Siding
Interior Spaces
- 2-Story Property
- Ceiling Fan
- Great Room with Fireplace
- Living Room with Fireplace
- Crawl Space
- Laundry Room
Flooring
- Wood
- Tile
Bedrooms and Bathrooms
- 3 Full Bathrooms
Parking
- Carport
- Driveway
Outdoor Features
- Deck
- Patio
- Outdoor Fireplace
- Shed
Schools
- Belmont Central Elementary School
- Belmont Middle School
- South Point High School
Utilities
- Forced Air Zoned Heating and Cooling System
- Heating System Uses Natural Gas
- Gas Water Heater
- Cable TV Available
Community Details
- Downtown Subdivision
Listing and Financial Details
- Assessor Parcel Number 126666
Ownership History
Purchase Details
Home Financials for this Owner
Home Financials are based on the most recent Mortgage that was taken out on this home.Purchase Details
Home Financials for this Owner
Home Financials are based on the most recent Mortgage that was taken out on this home.Purchase Details
Home Financials for this Owner
Home Financials are based on the most recent Mortgage that was taken out on this home.Purchase Details
Similar Homes in Belmont, NC
Home Values in the Area
Average Home Value in this Area
Purchase History
| Date | Type | Sale Price | Title Company |
|---|---|---|---|
| Interfamily Deed Transfer | -- | Timios Inc | |
| Warranty Deed | $187,500 | None Available | |
| Warranty Deed | $93,000 | -- | |
| Warranty Deed | -- | -- |
Mortgage History
| Date | Status | Loan Amount | Loan Type |
|---|---|---|---|
| Open | $261,000 | New Conventional | |
| Closed | $178,500 | New Conventional | |
| Closed | $137,900 | New Conventional | |
| Closed | $50,000 | Credit Line Revolving | |
| Closed | $150,000 | Purchase Money Mortgage | |
| Closed | $18,750 | Unknown | |
| Previous Owner | $69,750 | Fannie Mae Freddie Mac | |
| Previous Owner | $60,000 | Unknown |
Property History
| Date | Event | Price | Change | Sq Ft Price |
|---|---|---|---|---|
| 05/22/2025 05/22/25 | For Sale | $450,000 | -73.1% | $333 / Sq Ft |
| 09/16/2024 09/16/24 | Sold | $1,675,000 | +11.7% | $358 / Sq Ft |
| 08/05/2024 08/05/24 | For Sale | $1,500,000 | -- | $321 / Sq Ft |
Tax History Compared to Growth
Tax History
| Year | Tax Paid | Tax Assessment Tax Assessment Total Assessment is a certain percentage of the fair market value that is determined by local assessors to be the total taxable value of land and additions on the property. | Land | Improvement |
|---|---|---|---|---|
| 2024 | $3,154 | $299,230 | $33,000 | $266,230 |
| 2023 | $3,187 | $299,230 | $33,000 | $266,230 |
| 2022 | $2,379 | $182,320 | $30,000 | $152,320 |
| 2021 | $2,452 | $182,320 | $30,000 | $152,320 |
| 2020 | $2,452 | $182,320 | $30,000 | $152,320 |
| 2019 | $2,470 | $182,320 | $30,000 | $152,320 |
| 2018 | $1,674 | $120,842 | $24,000 | $96,842 |
| 2017 | $1,625 | $120,842 | $24,000 | $96,842 |
| 2016 | $1,625 | $120,842 | $0 | $0 |
| 2014 | $1,344 | $99,911 | $22,500 | $77,411 |
Agents Affiliated with this Home
-
Roger Hawkins

Seller's Agent in 2025
Roger Hawkins
Hawkins Real Estate Group Inc.
(704) 309-3126
84 Total Sales
-
Andrew Lineberger
A
Seller's Agent in 2024
Andrew Lineberger
Realty Concepts
(704) 606-6458
20 Total Sales
Map
Source: Canopy MLS (Canopy Realtor® Association)
MLS Number: 4168217
APN: 125815
- 117 N Central Ave
- 22 Poplar St
- 328 Ferrell Ave
- 413 Nobles Way
- 138 Bella Way
- none Clay St
- 215 N Main St
- 529 Winding Way Unit 8
- 215 Cedar St
- 519 Winding Way Unit 5
- 523 Winding Way Unit 6
- 307 Elm St
- 574 Reid St
- 576 Reid St
- 108 Forrester Ave
- 306 Sacco St
- 203 Lincoln St
- 0000 Elm St
- 5020 Belmont Crossing Dr
- 11 Secrest Ave






