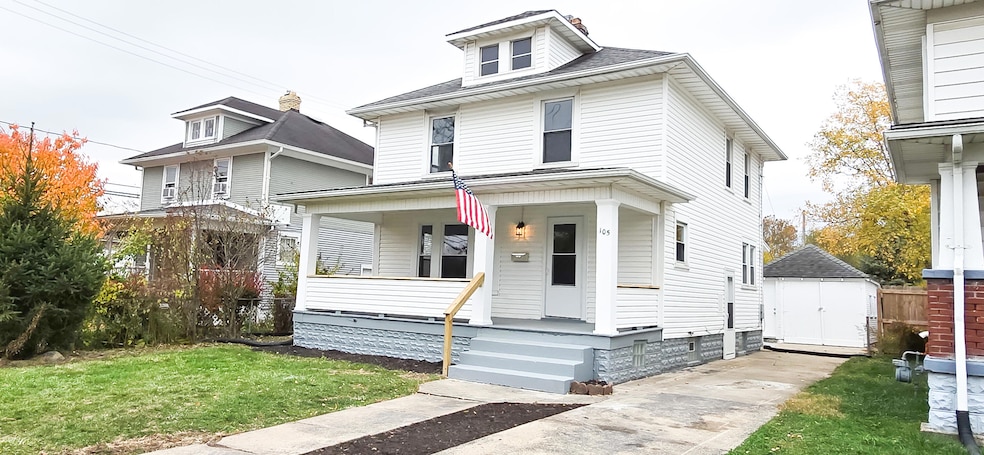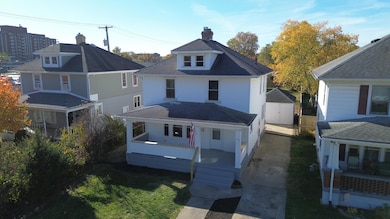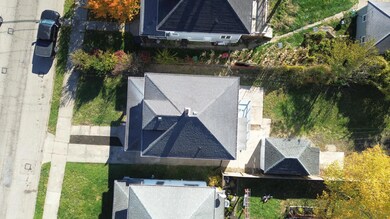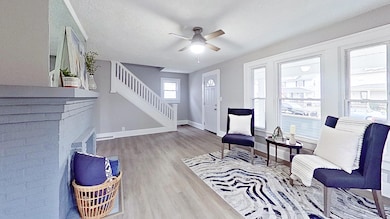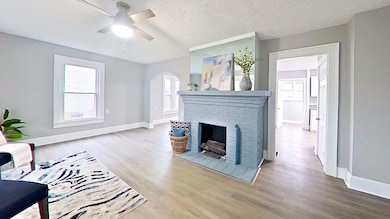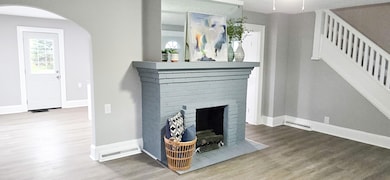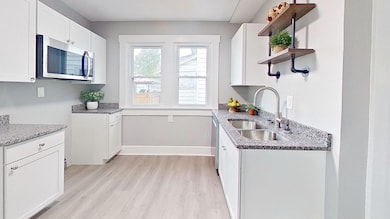105 N Clairmont Ave Springfield, OH 45503
Estimated payment $1,127/month
Highlights
- No HOA
- Porch
- Forced Air Heating and Cooling System
- 1 Car Detached Garage
- Patio
About This Home
Step into your HGTV-worthy dream home--fully remodeled from top to bottom and crafted for comfort, style, and everyday ease. On the main level, the heart of the house is an open-concept kitchen and dining area centered by a spacious island. Enjoy brand-new cabinets, durable granite countertops, a stainless-steel dishwasher, and a double stainless-steel sink, all set against fresh paint and new lighting. Just beyond, a large living room invites game night, movie marathons, or quiet mornings with coffee. A convenient half bath serves the main floor. Designed with accessibility in mind, the home is wheelchair friendly and includes an exterior ramp for smooth, confident entry. Upstairs, find three comfortable bedrooms with new flooring and generous closets, plus a freshly remodeled full bathroom with a classic tub--perfect for unwinding. Storage is abundant: a walk-up attic for seasonal items and a full basement for totes, tools, or a future hobby space. Outside, the big backyard is ready for gardening, pets, and play. Quality upgrades deliver peace of mind: brand-new electric service, a new furnace, central air, a new water heater, and numerous additional electrical and plumbing improvements. Relax on the covered front porch--an ideal spot to watch the neighborhood wake up--or head to the one-car garage for easy parking and extra storage. Set on the east side of town, this convenient location offers quick access to Hwy 70 for an easy hop to Columbus, plus minutes to shopping, restaurants, and daily amenities. Throughout the home you'll appreciate the crisp, freshly painted interiors and new flooring in every room, and both bathrooms have been thoughtfully remodeled to feel bright, clean, and modern. If you've been waiting for the total package--a turnkey home with the look of a renovation show and the practicality real life demands--this is the one.
Home Details
Home Type
- Single Family
Est. Annual Taxes
- $1,552
Year Built
- Built in 1921
Lot Details
- 8,712 Sq Ft Lot
Parking
- 1 Car Detached Garage
Home Design
- Vinyl Siding
Interior Spaces
- 1,344 Sq Ft Home
- 2-Story Property
- Basement
- Block Basement Construction
- Dishwasher
Bedrooms and Bathrooms
- 3 Bedrooms
Outdoor Features
- Patio
- Porch
Utilities
- Forced Air Heating and Cooling System
- Heating System Uses Natural Gas
Community Details
- No Home Owners Association
Listing and Financial Details
- Assessor Parcel Number 3400700023308054
Map
Home Values in the Area
Average Home Value in this Area
Tax History
| Year | Tax Paid | Tax Assessment Tax Assessment Total Assessment is a certain percentage of the fair market value that is determined by local assessors to be the total taxable value of land and additions on the property. | Land | Improvement |
|---|---|---|---|---|
| 2024 | $1,514 | $30,660 | $5,610 | $25,050 |
| 2023 | $2,368 | $30,660 | $5,610 | $25,050 |
| 2022 | $1,551 | $30,660 | $5,610 | $25,050 |
| 2021 | $1,087 | $19,790 | $3,740 | $16,050 |
| 2020 | $1,090 | $19,790 | $3,740 | $16,050 |
| 2019 | $1,093 | $19,790 | $3,740 | $16,050 |
| 2018 | $544 | $9,450 | $2,970 | $6,480 |
| 2017 | $543 | $23,318 | $2,972 | $20,346 |
| 2016 | $544 | $23,318 | $2,972 | $20,346 |
| 2015 | $2,256 | $20,854 | $2,972 | $17,882 |
| 2014 | $1,352 | $20,854 | $2,972 | $17,882 |
| 2013 | $669 | $20,854 | $2,972 | $17,882 |
Property History
| Date | Event | Price | List to Sale | Price per Sq Ft |
|---|---|---|---|---|
| 11/10/2025 11/10/25 | Price Changed | $189,900 | +5.5% | $141 / Sq Ft |
| 11/10/2025 11/10/25 | For Sale | $180,000 | -5.2% | $134 / Sq Ft |
| 11/08/2025 11/08/25 | For Sale | $189,900 | -- | $141 / Sq Ft |
Purchase History
| Date | Type | Sale Price | Title Company |
|---|---|---|---|
| Warranty Deed | $63,000 | Crown Search Services | |
| Interfamily Deed Transfer | -- | None Available | |
| Certificate Of Transfer | -- | -- | |
| Deed | $35,000 | -- |
Source: Western Regional Information Systems & Technology (WRIST)
MLS Number: 1042442
APN: 34-00700-02330-8054
- 2100 E High St
- 1910 E High St
- 1580 Highland Ave Unit 1582 1/2
- 1590-1592 E High St
- 2650 E High St
- 1576 E High St
- 2680 E High St
- 2880 Dwight Rd
- 3225 Maplewood Ave
- 731 E High St
- 536 Homeview Ave
- 700 E McCreight Ave
- 312 Selma Rd Unit 1/2
- 312 Selma Rd
- 314 Selma Rd Unit 1/2
- 314 Selma Rd
- 40 E Ward St Unit B
- 124 E Cecil St
- 1835 E Home Rd
- 25 Mill Run Place
