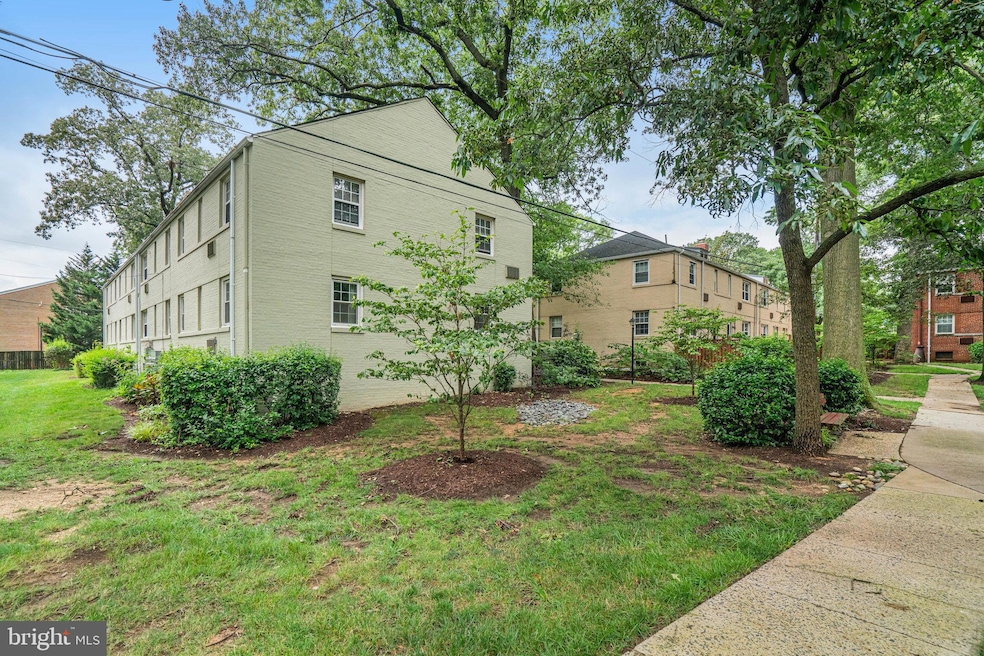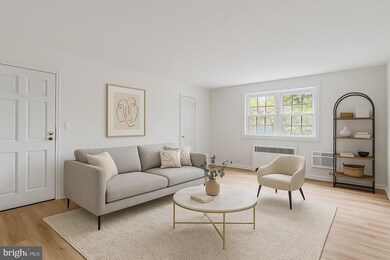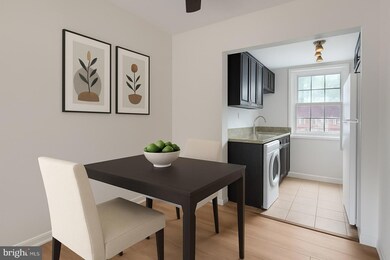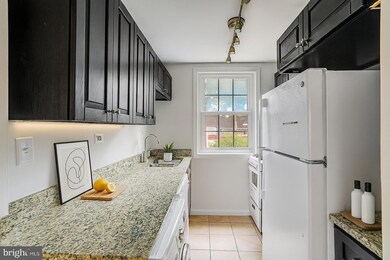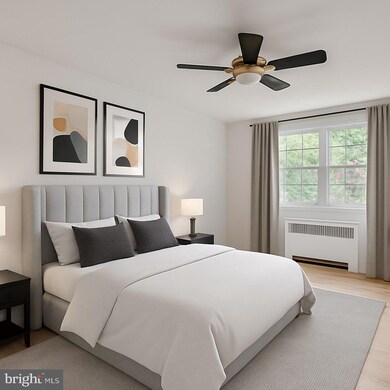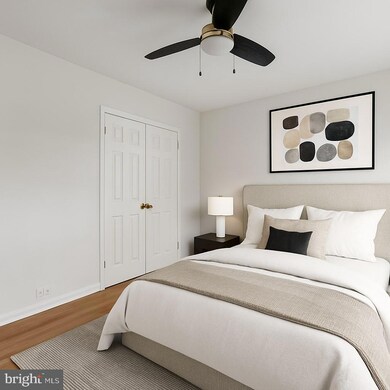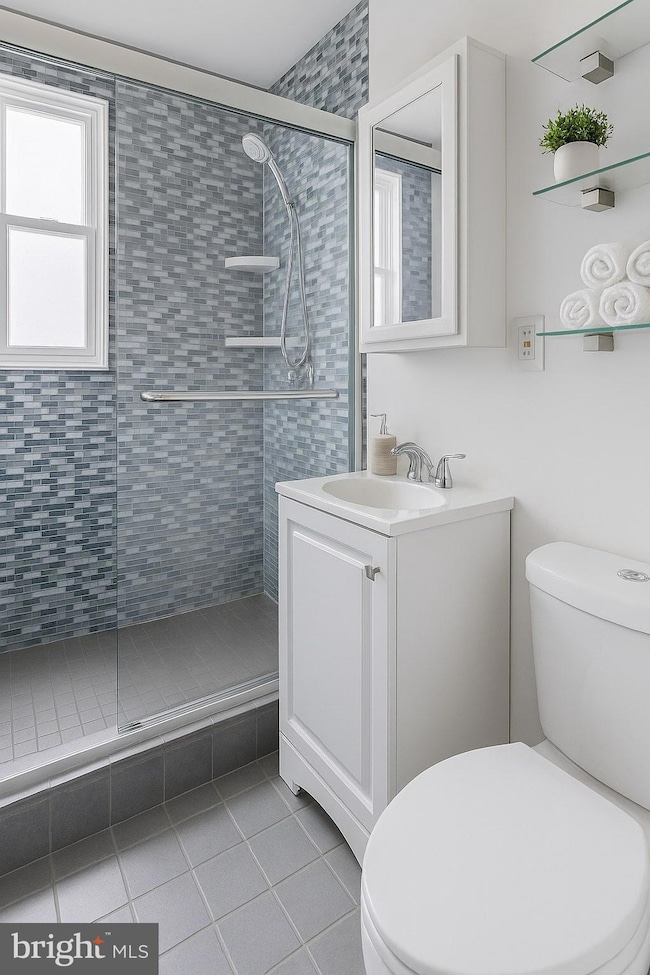
105 N George Mason Dr Unit 1052 Arlington, VA 22203
Buckingham NeighborhoodEstimated payment $2,660/month
Total Views
5,358
2
Beds
1
Bath
875
Sq Ft
$383
Price per Sq Ft
Highlights
- Fitness Center
- Open Floorplan
- Wood Flooring
- Swanson Middle School Rated A
- Colonial Architecture
- Double Pane Windows
About This Home
Top floor 2 bedroom tucked away in the Arlington Oaks community with in unit washer & dryer. New flooring and freshly painted. Updated condo move in ready.
Property Details
Home Type
- Condominium
Est. Annual Taxes
- $2,977
Year Built
- Built in 1940 | Remodeled in 2025
HOA Fees
- $590 Monthly HOA Fees
Home Design
- Colonial Architecture
- Brick Front
Interior Spaces
- 875 Sq Ft Home
- Property has 1 Level
- Open Floorplan
- Double Pane Windows
- Combination Dining and Living Room
- Wood Flooring
Kitchen
- Gas Oven or Range
- Microwave
- Dishwasher
- Disposal
Bedrooms and Bathrooms
- 2 Main Level Bedrooms
- En-Suite Primary Bedroom
- 1 Full Bathroom
Laundry
- Laundry on main level
- Dryer
- Washer
Parking
- 2 Open Parking Spaces
- 2 Parking Spaces
- On-Street Parking
- Parking Lot
Schools
- Barrett Elementary School
- Swanson Middle School
- Washington-Liberty High School
Utilities
- Window Unit Cooling System
- Forced Air Heating System
- Natural Gas Water Heater
Listing and Financial Details
- Assessor Parcel Number 20-027-065
Community Details
Overview
- Association fees include exterior building maintenance, heat, sewer, trash, water
- Low-Rise Condominium
- Arlington Oaks Subdivision
- Property Manager
Recreation
- Fitness Center
Pet Policy
- Limit on the number of pets
- Pet Size Limit
- Dogs and Cats Allowed
Map
Create a Home Valuation Report for This Property
The Home Valuation Report is an in-depth analysis detailing your home's value as well as a comparison with similar homes in the area
Home Values in the Area
Average Home Value in this Area
Tax History
| Year | Tax Paid | Tax Assessment Tax Assessment Total Assessment is a certain percentage of the fair market value that is determined by local assessors to be the total taxable value of land and additions on the property. | Land | Improvement |
|---|---|---|---|---|
| 2025 | $3,068 | $297,000 | $67,400 | $229,600 |
| 2024 | $2,977 | $288,200 | $67,400 | $220,800 |
| 2023 | $3,088 | $299,800 | $67,400 | $232,400 |
| 2022 | $2,758 | $267,800 | $67,400 | $200,400 |
| 2021 | $2,758 | $267,800 | $67,400 | $200,400 |
| 2020 | $2,495 | $243,200 | $49,000 | $194,200 |
| 2019 | $2,418 | $235,700 | $49,000 | $186,700 |
| 2018 | $2,313 | $233,900 | $49,000 | $184,900 |
| 2017 | $2,308 | $229,400 | $49,000 | $180,400 |
| 2016 | $2,273 | $229,400 | $49,000 | $180,400 |
| 2015 | $2,379 | $238,900 | $49,000 | $189,900 |
| 2014 | $2,290 | $229,900 | $49,000 | $180,900 |
Source: Public Records
Property History
| Date | Event | Price | Change | Sq Ft Price |
|---|---|---|---|---|
| 07/16/2025 07/16/25 | For Sale | $335,000 | +41.4% | $383 / Sq Ft |
| 07/06/2012 07/06/12 | Sold | $237,000 | -1.2% | $271 / Sq Ft |
| 05/11/2012 05/11/12 | Pending | -- | -- | -- |
| 05/08/2012 05/08/12 | For Sale | $239,900 | -- | $274 / Sq Ft |
Source: Bright MLS
Purchase History
| Date | Type | Sale Price | Title Company |
|---|---|---|---|
| Warranty Deed | $237,000 | -- | |
| Deed | $123,350 | -- | |
| Deed | $75,000 | -- | |
| Deed | $64,100 | -- |
Source: Public Records
Mortgage History
| Date | Status | Loan Amount | Loan Type |
|---|---|---|---|
| Open | $188,031 | New Conventional | |
| Closed | $225,150 | New Conventional | |
| Previous Owner | $119,000 | New Conventional | |
| Previous Owner | $20,000 | Credit Line Revolving | |
| Previous Owner | $107,000 | New Conventional | |
| Previous Owner | $119,600 | No Value Available | |
| Previous Owner | $67,500 | No Value Available | |
| Previous Owner | $50,000 | No Value Available |
Source: Public Records
Similar Homes in Arlington, VA
Source: Bright MLS
MLS Number: VAAR2061060
APN: 20-027-065
Nearby Homes
- 229 N George Mason Dr Unit 2292
- 229 N George Mason Dr Unit 2291
- 4501 Arlington Blvd Unit 408
- 4501 Arlington Blvd Unit 709
- 248 N Thomas St Unit 1
- 4378 N Pershing Dr Unit 43781
- 4344 4th St N
- 316 S Taylor St
- 102 S Glebe Rd
- 4141 N Henderson Rd Unit 805
- 4141 N Henderson Rd Unit 107
- 4141 N Henderson Rd Unit 809
- 4141 N Henderson Rd Unit 511
- 4205 6th St S
- 3717 3rd St S
- 4810 3rd St N
- 507 S Wakefield St
- 4516 4th Rd N
- 3701 5th St S Unit 212
- 624 S Quincy St
- 203 N George Mason Dr Unit 2033
- 4324 2nd Rd N Unit 43242
- 4305 2nd Rd N Unit 1
- 4501 Arlington Blvd Unit 502
- 4358 N Pershing Dr Unit 43582
- 322 N George Mason Dr
- 4309 4th St N
- 4108 4th St N
- 27 S Abingdon St
- 4301 N Henderson Rd
- 4649 2nd St S
- 3719 2nd St S
- 4141 N Henderson Rd Unit 204
- 3931 6th St S
- 612 S Quincy St
- 3701 5th St S Unit 406
- 3701 5th St S Unit 212
- 518-532 N Thomas St
- 624 N Glebe Rd
- 624 N Glebe Rd Unit FL5-ID966
