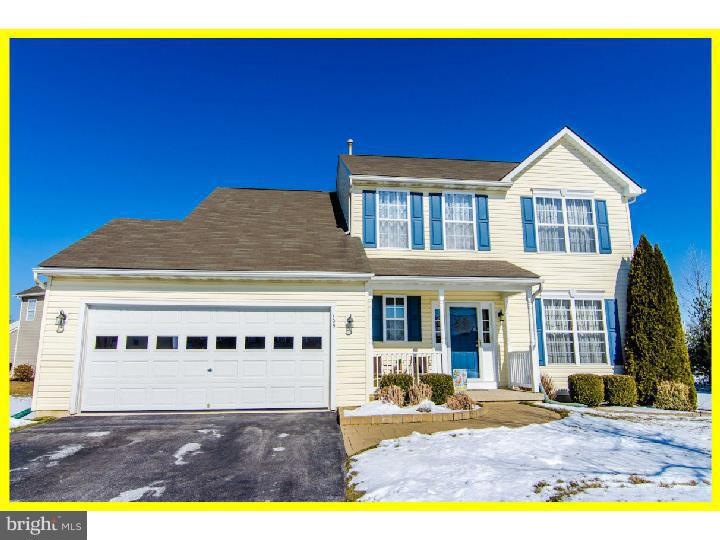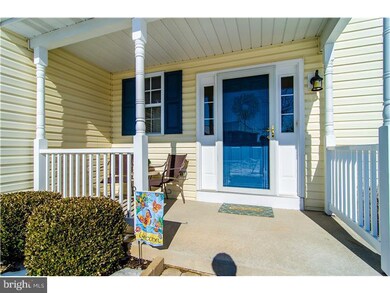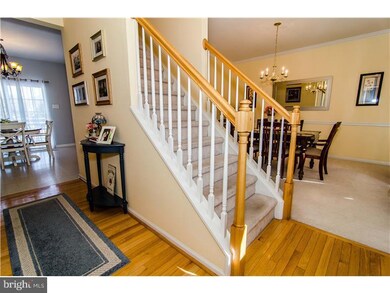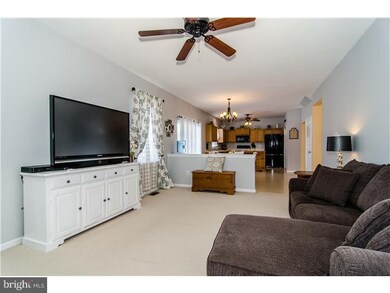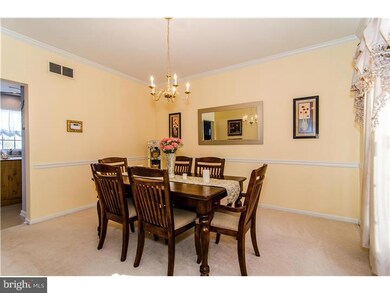
105 N Inverness Way Unit 99 Coatesville, PA 19320
East Fallowfield NeighborhoodEstimated Value: $394,000 - $439,132
Highlights
- Deck
- Wood Flooring
- Cul-De-Sac
- Traditional Architecture
- 2 Car Direct Access Garage
- Butlers Pantry
About This Home
As of June 2015You must see this charming 4 Bedroom, 2.1 Bath Colonial in sought after Brook Crossing! This quaint and quiet community offers beautiful open space, walking trail, gazebo, pond and fountain! Nestled at the end of a private cul-de-sac, this lovely home is waiting for you to move right in! From the pretty stone paver walkway to the welcoming front porch, you'll enter the center hall with gorgeous hardwood floors. Walk straight back to the awesome open kitchen and breakfast area with sliding doors to the large deck. A spacious family room with propane fireplace and ceiling fan is great for social gatherings. A formal dining room with crown molding and chair rail, powder room, laundry room and garage access complete the first level. The second floor offers a generous master bedroom suite with wall to wall carpeting, walk in closet, ceiling fan and master bath with dual sink vanity and walk-in shower, three additional, sizable bedrooms and a full hall bath. You will absolutely love the finished basement with custom stone dry bar with granite top, built in shelving, wall to wall carpeting and lots of additional storage space. Conveniently located to major highways, schools, shopping, public transportation, parks and recreation, 105 N. Inverness is waiting for you to call it home! ONE YEAR FREE HOME WARRANTY!!
Home Details
Home Type
- Single Family
Est. Annual Taxes
- $5,040
Year Built
- Built in 2004
Lot Details
- 10,402 Sq Ft Lot
- Cul-De-Sac
- Level Lot
- Back, Front, and Side Yard
- Property is in good condition
- Property is zoned MH
HOA Fees
- $25 Monthly HOA Fees
Parking
- 2 Car Direct Access Garage
- 2 Open Parking Spaces
- Driveway
Home Design
- Traditional Architecture
- Shingle Roof
- Aluminum Siding
- Vinyl Siding
Interior Spaces
- 2,376 Sq Ft Home
- Property has 2 Levels
- Wet Bar
- Ceiling Fan
- Gas Fireplace
- Family Room
- Living Room
- Dining Room
- Finished Basement
- Basement Fills Entire Space Under The House
- Laundry on main level
Kitchen
- Butlers Pantry
- Dishwasher
- Disposal
Flooring
- Wood
- Wall to Wall Carpet
- Vinyl
Bedrooms and Bathrooms
- 4 Bedrooms
- En-Suite Primary Bedroom
- En-Suite Bathroom
- 2.5 Bathrooms
Outdoor Features
- Deck
- Shed
Schools
- East Fallowfield Elementary School
- South Brandywine Middle School
- Coatesville Area Senior High School
Utilities
- Cooling System Utilizes Bottled Gas
- Forced Air Heating and Cooling System
- Heating System Uses Gas
- Heating System Uses Propane
- Propane Water Heater
Community Details
- Association fees include common area maintenance
- Brook Crossing Subdivision, The Fillmore 2 Floorplan
Listing and Financial Details
- Tax Lot 0500
- Assessor Parcel Number 47-04 -0500
Ownership History
Purchase Details
Home Financials for this Owner
Home Financials are based on the most recent Mortgage that was taken out on this home.Purchase Details
Home Financials for this Owner
Home Financials are based on the most recent Mortgage that was taken out on this home.Similar Homes in Coatesville, PA
Home Values in the Area
Average Home Value in this Area
Purchase History
| Date | Buyer | Sale Price | Title Company |
|---|---|---|---|
| Hammond Lindsey D | $229,800 | None Available | |
| Smith Kenneth J | $207,900 | -- |
Mortgage History
| Date | Status | Borrower | Loan Amount |
|---|---|---|---|
| Open | Hammond Lindsey D | $218,310 | |
| Previous Owner | Smith Kenneth J | $156,500 | |
| Previous Owner | Smith Kenneth J | $174,800 | |
| Previous Owner | Smith Kenneth J | $155,925 |
Property History
| Date | Event | Price | Change | Sq Ft Price |
|---|---|---|---|---|
| 06/03/2015 06/03/15 | Sold | $229,800 | 0.0% | $97 / Sq Ft |
| 04/03/2015 04/03/15 | Pending | -- | -- | -- |
| 02/20/2015 02/20/15 | For Sale | $229,900 | -- | $97 / Sq Ft |
Tax History Compared to Growth
Tax History
| Year | Tax Paid | Tax Assessment Tax Assessment Total Assessment is a certain percentage of the fair market value that is determined by local assessors to be the total taxable value of land and additions on the property. | Land | Improvement |
|---|---|---|---|---|
| 2024 | $6,985 | $139,360 | $42,510 | $96,850 |
| 2023 | $6,797 | $139,360 | $42,510 | $96,850 |
| 2022 | $6,584 | $139,360 | $42,510 | $96,850 |
| 2021 | $6,376 | $139,360 | $42,510 | $96,850 |
| 2020 | $6,351 | $139,360 | $42,510 | $96,850 |
| 2019 | $6,149 | $139,360 | $42,510 | $96,850 |
| 2018 | $5,893 | $139,360 | $42,510 | $96,850 |
| 2017 | $5,446 | $139,360 | $42,510 | $96,850 |
| 2016 | $5,349 | $139,360 | $42,510 | $96,850 |
| 2015 | $5,349 | $139,360 | $42,510 | $96,850 |
| 2014 | $5,349 | $129,800 | $42,510 | $87,290 |
Agents Affiliated with this Home
-
Gary Mercer

Seller's Agent in 2015
Gary Mercer
KW Greater West Chester
(610) 467-5319
15 in this area
1,906 Total Sales
-
Donna Pasquarella

Buyer's Agent in 2015
Donna Pasquarella
Coldwell Banker Hearthside
(215) 355-8671
1 in this area
16 Total Sales
Map
Source: Bright MLS
MLS Number: 1003567401
APN: 47-004-0500.0000
- 101 S Keystone Way Unit 78
- 13 Abbey Rd
- 15 Abbey Rd
- 17 Glouster Ct
- 100 Hydrangea Way Unit 60
- 1615 Hydrangea Way
- 189 Horseshoe Ln
- 15 Horizon Dr
- 695 Doe Run Rd
- 180 Milbury Rd
- 102 Perry Ct
- 1345 Youngsburg Rd
- 94 S Park Ave
- 17 Somerset Dr
- 77 Kirby St
- 48 Kirby St
- 71 Wood St
- 100 Tudor St
- 73 Wood St
- 102 Tudor St
- 105 N Inverness Way Unit 99
- 103 N Inverness Way
- 104 Hyacinth Way Unit 110
- 104 N Inverness Way Unit 98
- 102 Hyacinth Way Unit 109
- 102 N Inverness Way Unit 97
- 101 N Inverness Way Unit 101
- 100 Hyacinth Way
- 100 N Inverness Way
- 105 Hyacinth Way Unit 111
- 105 Jasmine Way Unit 93
- 103 Jasmine Way Unit 94
- 101 Jasmine Way Unit 95
- 101 Hyacinth Way Unit 113
- 52 N Danbury Cir
- 104 N Governor Way Unit 116
- 100 S Inverness Way Unit 105
- 102 N Governor Way
- 108 Nassau Ln Unit 106
- 101 S Inverness Way
