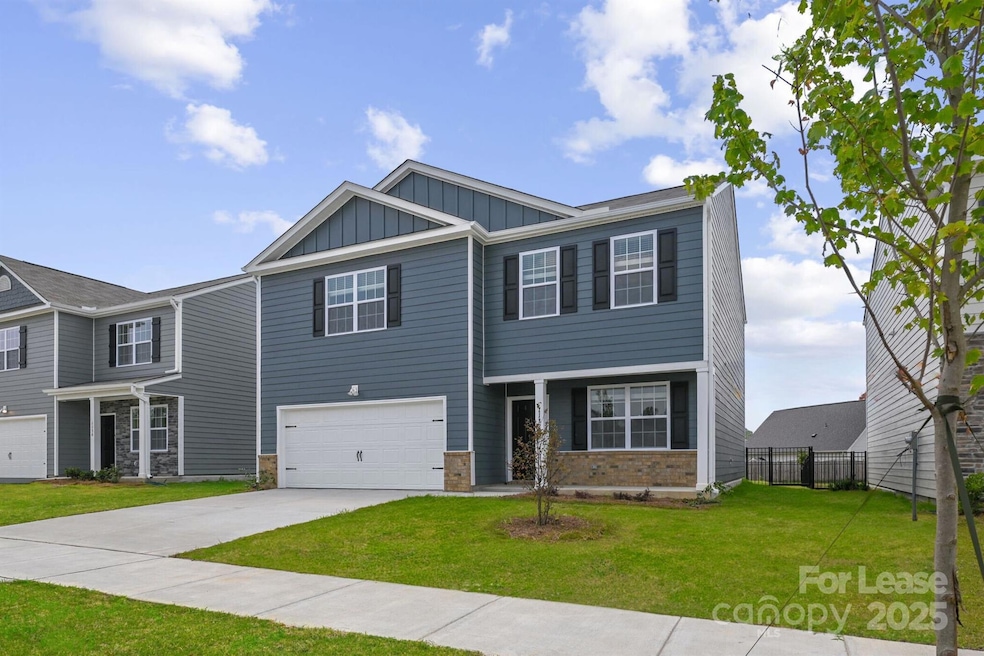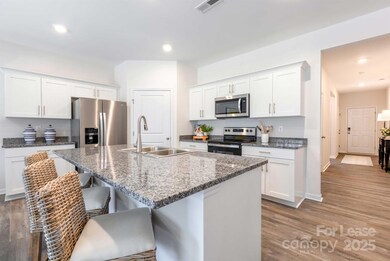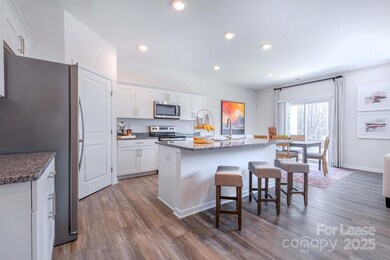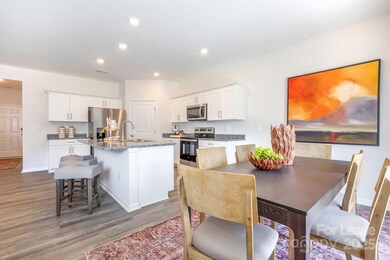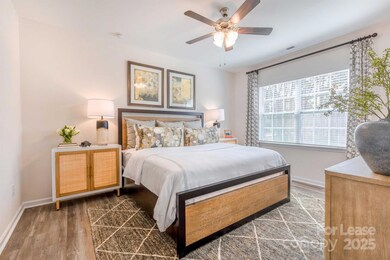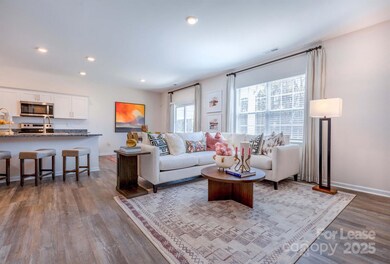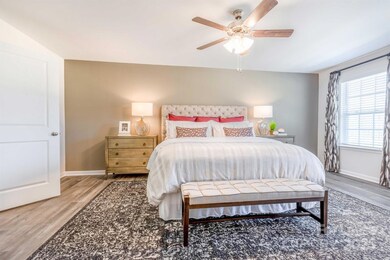105 Nathall Trail Unit Cali Troutman, NC 28166
Highlights
- Wood Flooring
- 2 Car Attached Garage
- Community Playground
- Community Pool
- Patio
- Entrance Foyer
About This Home
Get up to 1 month FREE! Subject to change. Multiple floor plans available. Call for updated pricing, specials & availability (subject to change). Mention The Apartment Brothers. Rental Homes in Troutman A New Lease on Home. Forget today’s common perception of renting. Norwood Walk is setting the new standard-providing a true sense of community and maintenance-free living in a beautifully crafted neighborhood. Your new home is designed with you in mind, offering thoughtfully constructed private homes in spacious three, four and five-bedroom layouts. Enjoy the small-town spirit of Troutman, NC, with close proximity to Hickory, Statesville, Mooresville and Lake Norman. Come take a tour with us!
Listing Agent
The Apartment Brothers LLC Brokerage Email: Ross@theapartmentbrothers.com License #272669 Listed on: 01/23/2025
Co-Listing Agent
The Apartment Brothers LLC Brokerage Email: Ross@theapartmentbrothers.com License #254226
Home Details
Home Type
- Single Family
Year Built
- Built in 2023
Lot Details
- Back Yard Fenced
- Paved or Partially Paved Lot
Parking
- 2 Car Attached Garage
- Driveway
Home Design
- Slab Foundation
Interior Spaces
- 1,764 Sq Ft Home
- 1-Story Property
- Wired For Data
- Ceiling Fan
- Entrance Foyer
- Dryer
Kitchen
- Oven
- Dishwasher
- Disposal
Flooring
- Wood
- Tile
Bedrooms and Bathrooms
- 4 Main Level Bedrooms
- 2 Full Bathrooms
Outdoor Features
- Patio
Schools
- Troutman Elementary And Middle School
- South Iredell High School
Utilities
- Central Air
- Vented Exhaust Fan
- Electric Water Heater
- Cable TV Available
Listing and Financial Details
- Security Deposit $2,118
- Property Available on 6/23/25
- Tenant pays for all utilities
- 12-Month Minimum Lease Term
Community Details
Recreation
- Community Playground
- Community Pool
Pet Policy
- Pet Deposit $300
Map
Source: Canopy MLS (Canopy Realtor® Association)
MLS Number: 4216199
- 157 Astor St
- 136 Dorian Place
- 155 Astor St
- 151 Astor St
- 126 Dorian Place
- 146 Astor St
- 547 Perry Rd Unit 4
- 144 Astor St
- 140 Astor St
- 121 Dorian Place
- 505 S Eastway Dr
- 396 Winecoff St
- 396 Winecoff St
- 396 Winecoff St
- 396 Winecoff St
- 128 Astor St
- 149 Astor St
- 134 Astor St
- 134 Dorian Place
- 123 Dorian Place
