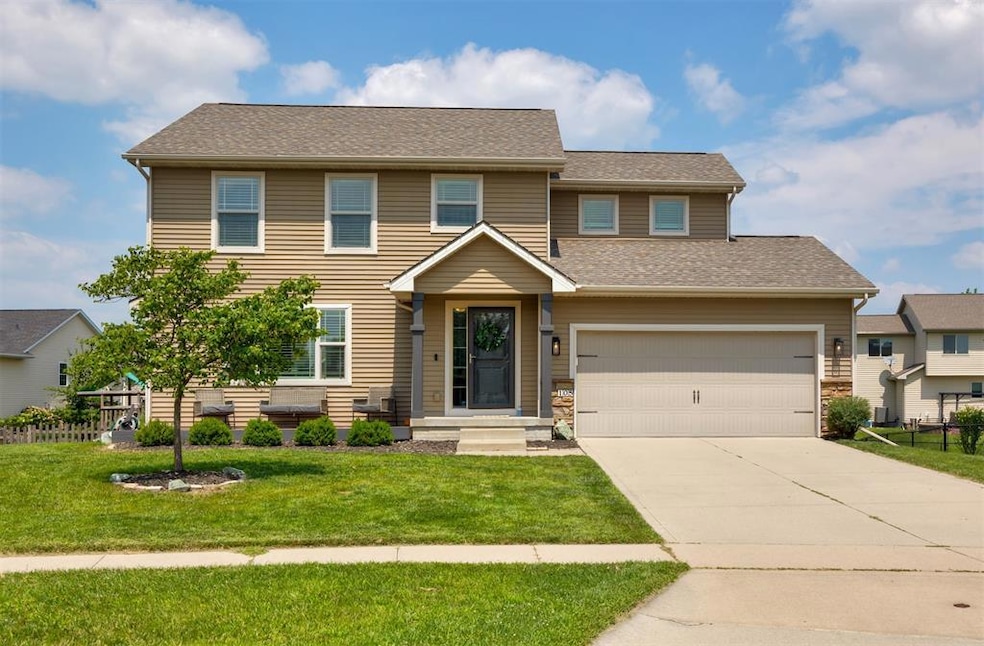
105 NE 24th Ct Grimes, IA 50111
Estimated payment $2,602/month
Highlights
- Deck
- Wood Flooring
- Forced Air Heating and Cooling System
- Dallas Center - Grimes High School Rated A-
- No HOA
- Partially Fenced Property
About This Home
Don't miss this beautiful 4-bedroom home on a quiet cul-de-sac! The main floor features a spacious living room w/ large windows & a cozy fireplace, flowing into the eat-in kitchen w/ breakfast bar, granite countertops, and hardwood floors. A convenient half bath and a spacious laundry room w/ folding counter & plenty of storage complete this level. Upstairs, the primary suite boasts a large walk-in closet and a master bath w/ a dual comfort-height vanity. Three additional generously sized bedrooms and a full bath w/ double vanity & separate water closet round out the second floor. The finished basement offers a bright family room w/ daylight windows, a half bath, & ample storage space. Enjoy outdoor living on both the front and back decks or in the fenced backyard. Located in a family-friendly neighborhood, this home is just a short walk to Heritage Elementary, a new library, and Heritage Park, where you'll find movies on the lawn, a large farmer's market on Saturdays, and a popular ice cream spot.
All information obtained from seller and public records.
Home Details
Home Type
- Single Family
Est. Annual Taxes
- $6,758
Year Built
- Built in 2013
Lot Details
- 9,322 Sq Ft Lot
- Partially Fenced Property
- Wood Fence
- Property is zoned R2-60
Home Design
- Asphalt Shingled Roof
- Stone Siding
- Vinyl Siding
Interior Spaces
- 1,802 Sq Ft Home
- 2-Story Property
- Gas Fireplace
- Finished Basement
- Natural lighting in basement
Kitchen
- Stove
- Microwave
- Dishwasher
Flooring
- Wood
- Carpet
- Tile
Bedrooms and Bathrooms
- 4 Bedrooms
Laundry
- Laundry on main level
- Dryer
- Washer
Parking
- 2 Car Attached Garage
- Driveway
Additional Features
- Deck
- Forced Air Heating and Cooling System
Community Details
- No Home Owners Association
Listing and Financial Details
- Assessor Parcel Number 31100281850004
Map
Home Values in the Area
Average Home Value in this Area
Tax History
| Year | Tax Paid | Tax Assessment Tax Assessment Total Assessment is a certain percentage of the fair market value that is determined by local assessors to be the total taxable value of land and additions on the property. | Land | Improvement |
|---|---|---|---|---|
| 2024 | $6,634 | $365,300 | $73,800 | $291,500 |
| 2023 | $5,990 | $365,300 | $73,800 | $291,500 |
| 2022 | $6,028 | $281,700 | $62,400 | $219,300 |
| 2021 | $5,696 | $281,700 | $62,400 | $219,300 |
| 2020 | $5,604 | $258,000 | $57,700 | $200,300 |
| 2019 | $5,578 | $258,000 | $57,700 | $200,300 |
| 2018 | $5,764 | $232,600 | $50,600 | $182,000 |
| 2017 | $5,516 | $232,600 | $50,600 | $182,000 |
| 2016 | $5,288 | $217,300 | $46,800 | $170,500 |
| 2015 | $5,288 | $217,300 | $46,800 | $170,500 |
| 2014 | $6 | $201,600 | $43,500 | $158,100 |
Property History
| Date | Event | Price | Change | Sq Ft Price |
|---|---|---|---|---|
| 08/08/2025 08/08/25 | Pending | -- | -- | -- |
| 08/06/2025 08/06/25 | Price Changed | $374,900 | -2.6% | $208 / Sq Ft |
| 08/05/2025 08/05/25 | For Sale | $385,000 | +48.6% | $214 / Sq Ft |
| 02/19/2019 02/19/19 | Sold | $259,000 | -0.4% | $144 / Sq Ft |
| 01/20/2019 01/20/19 | Pending | -- | -- | -- |
| 01/03/2019 01/03/19 | For Sale | $260,000 | +25.0% | $144 / Sq Ft |
| 06/24/2013 06/24/13 | Sold | $208,073 | +0.6% | $118 / Sq Ft |
| 05/25/2013 05/25/13 | Pending | -- | -- | -- |
| 03/07/2013 03/07/13 | For Sale | $206,900 | -- | $118 / Sq Ft |
Purchase History
| Date | Type | Sale Price | Title Company |
|---|---|---|---|
| Warranty Deed | $259,000 | None Available | |
| Warranty Deed | $208,500 | None Available | |
| Warranty Deed | -- | -- |
Mortgage History
| Date | Status | Loan Amount | Loan Type |
|---|---|---|---|
| Open | $233,100 | Adjustable Rate Mortgage/ARM | |
| Closed | $25,900 | Stand Alone Second | |
| Previous Owner | $204,303 | FHA | |
| Previous Owner | $146,000 | New Conventional |
Similar Homes in Grimes, IA
Source: Des Moines Area Association of REALTORS®
MLS Number: 723627
APN: 311-00281850004
- 2501 NE Ewing Ct
- 213 NE 22nd Cir
- 2802 NE Brentwood Cir
- 2304 NE Park Dr
- 2938 NE Brentwood Cir
- 2215 NW Gabus Dr
- 2100 NW Prairie Creek Dr
- 1901 NW Prairie Creek Dr
- 809 NE Bridge Creek Ct
- 701 NE Lakeview Dr
- 1000 NE 23rd St
- 2012 NW Sunset Ln
- 2400 NE Birch Ln
- 2404 NE Birch Ln
- 1609 NW Prairie Creek Dr
- 1424 NE Poplar Ct
- 1420 Poplar St
- 1110 NE 21st St
- 1217 NW Morningside Ct
- 508 NE 13th St






